1070 Green Street #801, San Francisco, CA 94133
Local realty services provided by:Better Homes and Gardens Real Estate Reliance Partners
1070 Green Street #801,San Francisco, CA 94133
$3,295,000
- 2 Beds
- 3 Baths
- 1,616 sq. ft.
- Condominium
- Active
Listed by: frank a nolan, marco a carvajal
Office: vanguard properties
MLS#:425056599
Source:CABCREIS
Price summary
- Price:$3,295,000
- Price per sq. ft.:$2,038.99
- Monthly HOA dues:$2,627
About this home
Perched at the top of Russian Hill on a tree lined flat block this spectacular home features quintessential San Francisco Bay, Coit Tower, Golden Gate Bridge, Alcatraz, and stunning water views. This completely renovated 8th floor home was originally designed by Architect Stephen Sutro and painstakingly remodeled with the finest finishes. The previous owner and designer selected wide plank white oak flooring, Calacatta Corchia marble, and paneled walls in the open concept kitchen which look directly over the Bay with near unobstructed views. Upon entering the building's lobby you're greeted by the 24 hour doorman who guides you to one of 2 elevators which take you to the 8th floor which features only 3 homes. This generously proportioned 2 bedroom 2.5 bathroom home is the pinnacle of inspired design with designer light fixtures, bathroom tile/stone, closet design, and appliance selection. Walking distance to dining on Hyde Street, gyms/shopping on Polk Street, Parks, Cafes, and all that San Francisco has to offer. One large deeded parking space with gated 24/7 access and deeded storage included.
Contact an agent
Home facts
- Year built:1961
- Listing ID #:425056599
- Added:120 day(s) ago
- Updated:November 12, 2025 at 04:03 PM
Rooms and interior
- Bedrooms:2
- Total bathrooms:3
- Full bathrooms:2
- Half bathrooms:1
- Living area:1,616 sq. ft.
Heating and cooling
- Heating:Radiant, Zoned
Structure and exterior
- Year built:1961
- Building area:1,616 sq. ft.
- Lot area:0.2 Acres
Finances and disclosures
- Price:$3,295,000
- Price per sq. ft.:$2,038.99
New listings near 1070 Green Street #801
- New
 $2,495,000Active3 beds 3 baths1,565 sq. ft.
$2,495,000Active3 beds 3 baths1,565 sq. ft.373 Lombard, San Francisco, CA 94133
MLS# OC25258277Listed by: COMPASS - New
 $1,495,000Active4 beds 2 baths1,900 sq. ft.
$1,495,000Active4 beds 2 baths1,900 sq. ft.1724-1726 Judah Street, San Francisco, CA 94122
MLS# 425087200Listed by: BROKERS CONNECTION INCORPORATED - New
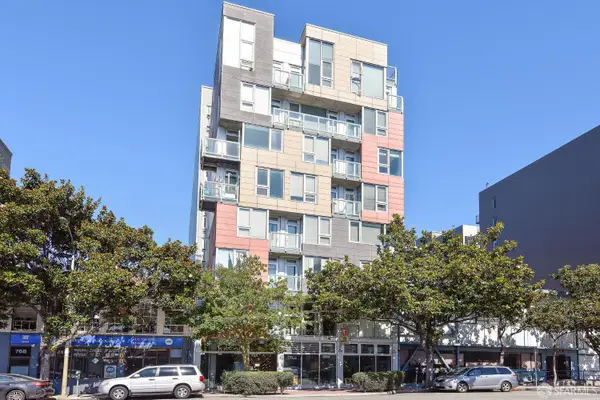 $350,000Active-- beds 1 baths234 sq. ft.
$350,000Active-- beds 1 baths234 sq. ft.766 Harrison Street #713, San Francisco, CA 94107
MLS# 425087110Listed by: COMPASS - Open Sat, 2 to 4pmNew
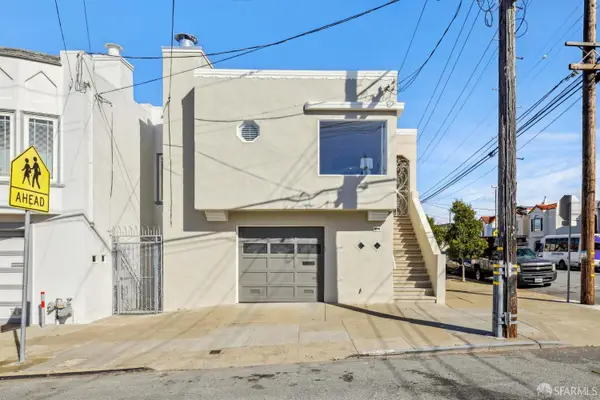 $1,025,000Active3 beds 2 baths1,574 sq. ft.
$1,025,000Active3 beds 2 baths1,574 sq. ft.745 Amazon Avenue, San Francisco, CA 94112
MLS# 425084765Listed by: BARBCO - Open Sat, 2 to 4pmNew
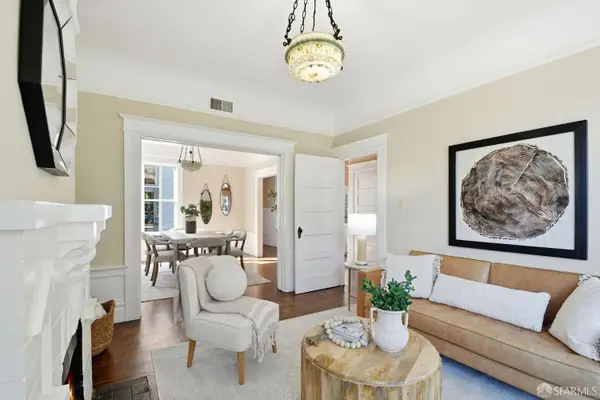 $949,000Active3 beds 1 baths1,463 sq. ft.
$949,000Active3 beds 1 baths1,463 sq. ft.1121 Broderick Street, San Francisco, CA 94115
MLS# 425087080Listed by: COLDWELL BANKER REALTY - New
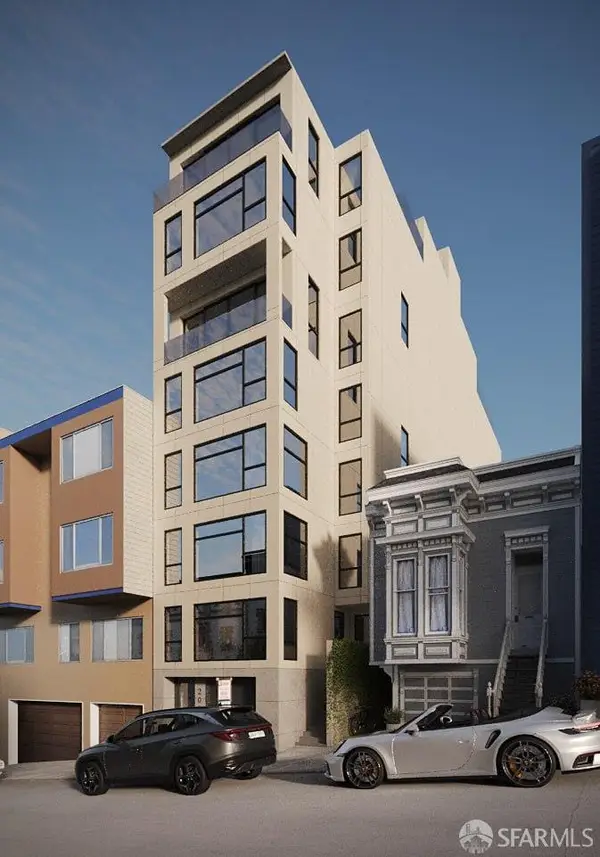 $3,850,000Active-- beds -- baths
$3,850,000Active-- beds -- baths2083 Ellis Street, San Francisco, CA 94115
MLS# 425086935Listed by: VANGUARD PROPERTIES - New
 $760,000Active1 beds 1 baths700 sq. ft.
$760,000Active1 beds 1 baths700 sq. ft.211 Crescent Avenue, San Francisco, CA 94110
MLS# ML82027169Listed by: FIDUCIARY REAL ESTATE SERVICES - New
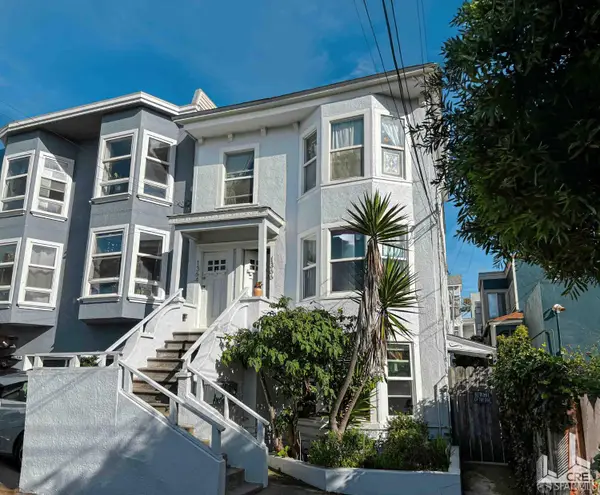 $1,550,000Active5 beds -- baths3,100 sq. ft.
$1,550,000Active5 beds -- baths3,100 sq. ft.1364-1368 47th Avenue, San Francisco, CA 94122
MLS# 425086946Listed by: COMPASS COMMERCIAL - New
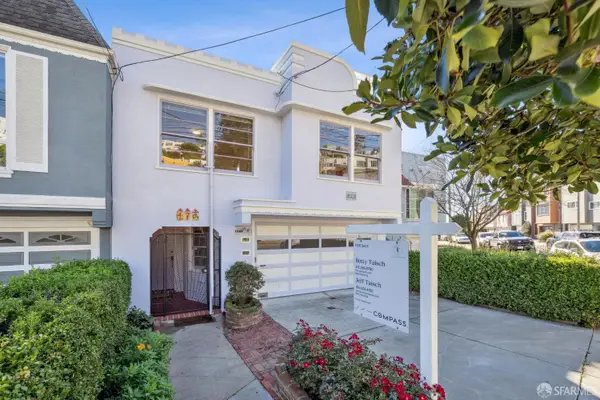 $1,625,000Active4 beds 3 baths2,017 sq. ft.
$1,625,000Active4 beds 3 baths2,017 sq. ft.473 Melrose Avenue, San Francisco, CA 94127
MLS# 425086573Listed by: COMPASS - New
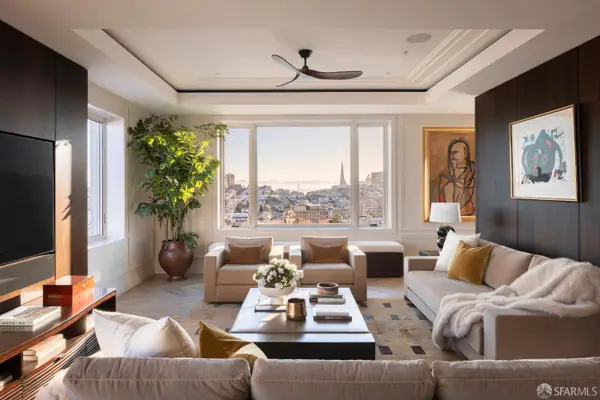 $18,500,000Active3 beds 4 baths5,198 sq. ft.
$18,500,000Active3 beds 4 baths5,198 sq. ft.2100 Pacific Avenue #10, San Francisco, CA 94115
MLS# 425086890Listed by: SOTHEBY'S INTERNATIONAL REALTY
