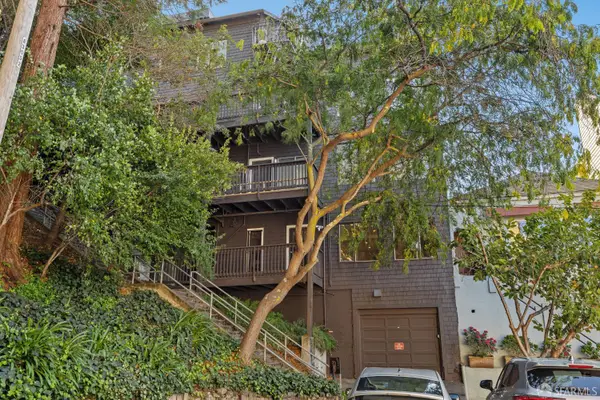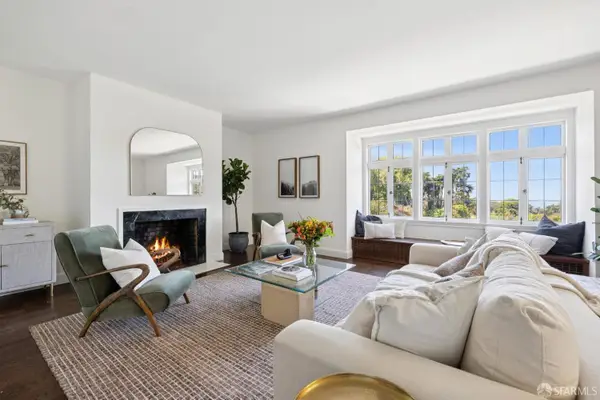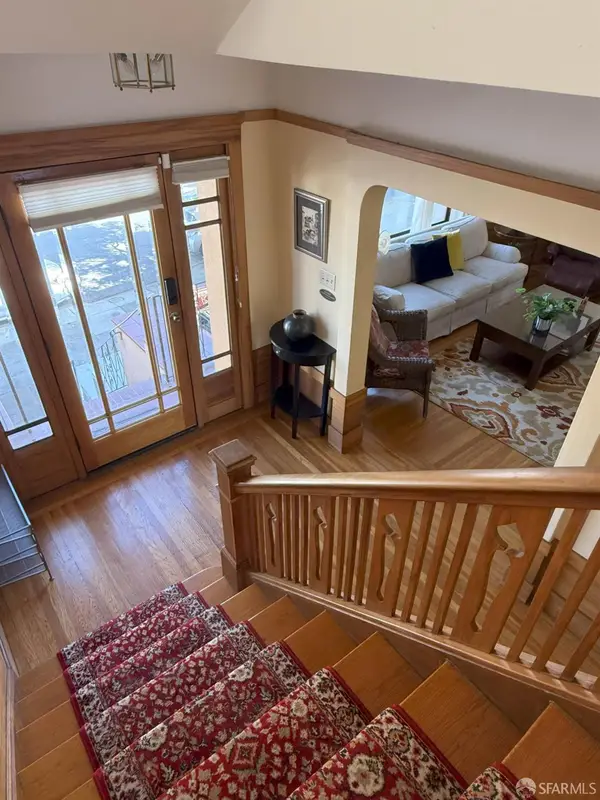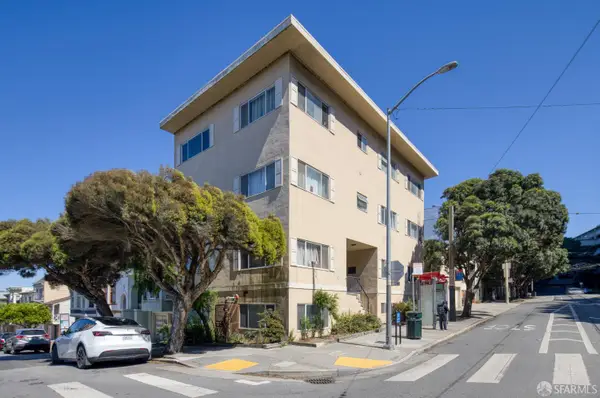147 Albion Street, San Francisco, CA 94110
Local realty services provided by:Better Homes and Gardens Real Estate Reliance Partners
147 Albion Street,San Francisco, CA 94110
$1,999,000
- 3 Beds
- 3 Baths
- 1,655 sq. ft.
- Condominium
- Pending
Listed by:carolyn a goeldner
Office:vanguard properties
MLS#:424075166
Source:CABCREIS
Price summary
- Price:$1,999,000
- Price per sq. ft.:$1,207.85
- Monthly HOA dues:$911
About this home
New Price! Very special and unique luxury townhouse style residence. Designed by award winning architect Owen Kennerly, the home is one of three in a private gated 3 unit HOA. The residence is set back from the street and is on two levels. The upper level consists of 3 bedrooms, 2 baths, laundry closet and an office space with custom built-ins. The primary bedroom has a large en suite bath with deep soaking tub, dual sinks and separate shower. The main lower level is a light-filled open living/dining space with adjacent chef's kitchen including Bertazzoni gas range and CaesarStone counters. There is also a 1/2 bath on this level. A large east facing sliding door opens to the private patio for easy access indoor outdoor living. Lux finishes include DuChateau wide-plank white oak floors, Grohe, LaCava, Toto and Kohler, and DNA+ custom vanity tops. One car parking with easy access to the lower level of the home, custom street security gate and Smart phone security cameras.
Contact an agent
Home facts
- Year built:2015
- Listing ID #:424075166
- Added:194 day(s) ago
- Updated:September 30, 2025 at 03:29 AM
Rooms and interior
- Bedrooms:3
- Total bathrooms:3
- Full bathrooms:2
- Half bathrooms:1
- Living area:1,655 sq. ft.
Heating and cooling
- Heating:Radiant Floor
Structure and exterior
- Year built:2015
- Building area:1,655 sq. ft.
- Lot area:0.07 Acres
Finances and disclosures
- Price:$1,999,000
- Price per sq. ft.:$1,207.85
New listings near 147 Albion Street
- New
 $2,995,000Active5 beds 4 baths4,816 sq. ft.
$2,995,000Active5 beds 4 baths4,816 sq. ft.2266 Ninth Ave, San Francisco, CA 94116
MLS# 41113111Listed by: COMPASS - Open Fri, 4 to 7pmNew
 $825,000Active1 beds 1 baths1,009 sq. ft.
$825,000Active1 beds 1 baths1,009 sq. ft.666 Carolina Street, San Francisco, CA 94107
MLS# 425073053Listed by: EXP REALTY OF CALIFORNIA, INC - New
 $414,731Active2 beds 2 baths823 sq. ft.
$414,731Active2 beds 2 baths823 sq. ft.338 Potrero Avenue #308, San Francisco, CA 94103
MLS# 425077606Listed by: COLDWELL BANKER REALTY - New
 $1,385,000Active2 beds 2 baths1,023 sq. ft.
$1,385,000Active2 beds 2 baths1,023 sq. ft.1288 Howard Street #513, San Francisco, CA 94103
MLS# 425077616Listed by: MARCH PROPERTIES - New
 $1,545,000Active2 beds 2 baths1,105 sq. ft.
$1,545,000Active2 beds 2 baths1,105 sq. ft.1288 Howard Street #611, San Francisco, CA 94103
MLS# 425077617Listed by: MARCH PROPERTIES - New
 $1,699,000Active5 beds 3 baths3,500 sq. ft.
$1,699,000Active5 beds 3 baths3,500 sq. ft.2319-2321 21st Avenue, San Francisco, CA 94116
MLS# 425077319Listed by: CENTURY 21 MASTERS - Open Tue, 9 to 11amNew
 $999,000Active1 beds 1 baths821 sq. ft.
$999,000Active1 beds 1 baths821 sq. ft.288 Pacific Avenue #3B, San Francisco, CA 94111
MLS# 425077469Listed by: COMPASS - Open Tue, 10am to 12pmNew
 $5,495,000Active4 beds 3 baths
$5,495,000Active4 beds 3 baths3535 Pacific Avenue, San Francisco, CA 94118
MLS# 425056968Listed by: SOTHEBY'S INTERNATIONAL REALTY - Open Sat, 1 to 3pmNew
 $1,990,000Active3 beds 2 baths1,800 sq. ft.
$1,990,000Active3 beds 2 baths1,800 sq. ft.1349 17th Avenue, San Francisco, CA 94122
MLS# 425077465Listed by: WEM PACIFIC INVESTMENT, INC. - Open Tue, 1 to 3pmNew
 $3,800,000Active10 beds -- baths9,157 sq. ft.
$3,800,000Active10 beds -- baths9,157 sq. ft.40 Irving Street, San Francisco, CA 1908
MLS# 425077484Listed by: COLLIERS INTERNATIONAL
