175 Red Rock Way #303K, San Francisco, CA 94131
Local realty services provided by:Better Homes and Gardens Real Estate Reliance Partners
175 Red Rock Way #303K,San Francisco, CA 94131
$459,000
- - Beds
- 1 Baths
- 592 sq. ft.
- Condominium
- Active
Listed by: masti m pahlbod
Office: engel & voelkers san francisco
MLS#:425048421
Source:CABCREIS
Price summary
- Price:$459,000
- Price per sq. ft.:$775.34
- Monthly HOA dues:$698
About this home
Price reduced, motivated seller! Welcome to this spacious and light-filled top-floor Junior 1BR 1BA condo located in the tranquil Diamond Heights Village community. The open-concept layout offers defined spaces for living, dining, and sleeping, all centered around a cozy fireplace. The well-equipped remodeled kitchen is both practical and inviting, and a full-sized Murphy bed maximizes functionality and space. This home includes three sizable closets, thoughtfully designed with built-in organization systems. Common washer/dryer facility and one-car parking. Diamond Heights Village is a peaceful urban retreat, set amid beautifully landscaped grounds featuring mature trees, tranquil streams, ponds, and cascading waterfalls. Enjoy resort-style amenities including a heated outdoor pool, fitness center, newly renovated sauna and spa, and a billiards lounge. Ideal as a comfortable home or an income-generating investment, this condo offers convenient access to a shopping center (one block away), Castro, Noe Valley, Glen Park (with BART), and major freeways (280/101).
Contact an agent
Home facts
- Year built:1972
- Listing ID #:425048421
- Added:152 day(s) ago
- Updated:November 12, 2025 at 04:03 PM
Rooms and interior
- Total bathrooms:1
- Full bathrooms:1
- Living area:592 sq. ft.
Heating and cooling
- Heating:Wall Furnace
Structure and exterior
- Year built:1972
- Building area:592 sq. ft.
- Lot area:0.16 Acres
Finances and disclosures
- Price:$459,000
- Price per sq. ft.:$775.34
New listings near 175 Red Rock Way #303K
- New
 $2,495,000Active3 beds 3 baths1,565 sq. ft.
$2,495,000Active3 beds 3 baths1,565 sq. ft.373 Lombard, San Francisco, CA 94133
MLS# OC25258277Listed by: COMPASS - New
 $1,495,000Active4 beds 2 baths1,900 sq. ft.
$1,495,000Active4 beds 2 baths1,900 sq. ft.1724-1726 Judah Street, San Francisco, CA 94122
MLS# 425087200Listed by: BROKERS CONNECTION INCORPORATED - New
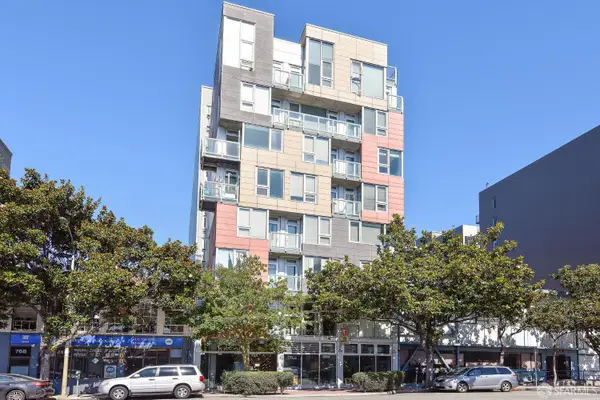 $350,000Active-- beds 1 baths234 sq. ft.
$350,000Active-- beds 1 baths234 sq. ft.766 Harrison Street #713, San Francisco, CA 94107
MLS# 425087110Listed by: COMPASS - Open Sat, 2 to 4pmNew
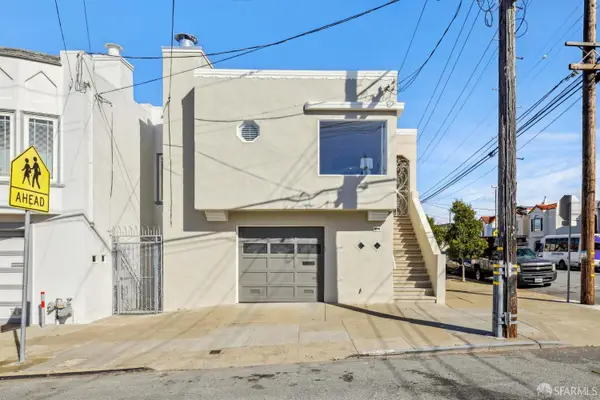 $1,025,000Active3 beds 2 baths1,574 sq. ft.
$1,025,000Active3 beds 2 baths1,574 sq. ft.745 Amazon Avenue, San Francisco, CA 94112
MLS# 425084765Listed by: BARBCO - Open Sat, 2 to 4pmNew
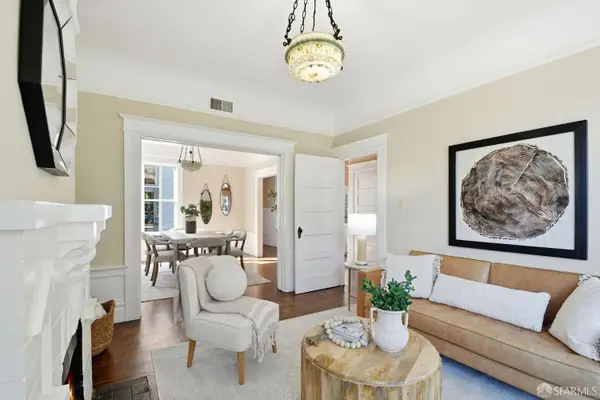 $949,000Active3 beds 1 baths1,463 sq. ft.
$949,000Active3 beds 1 baths1,463 sq. ft.1121 Broderick Street, San Francisco, CA 94115
MLS# 425087080Listed by: COLDWELL BANKER REALTY - New
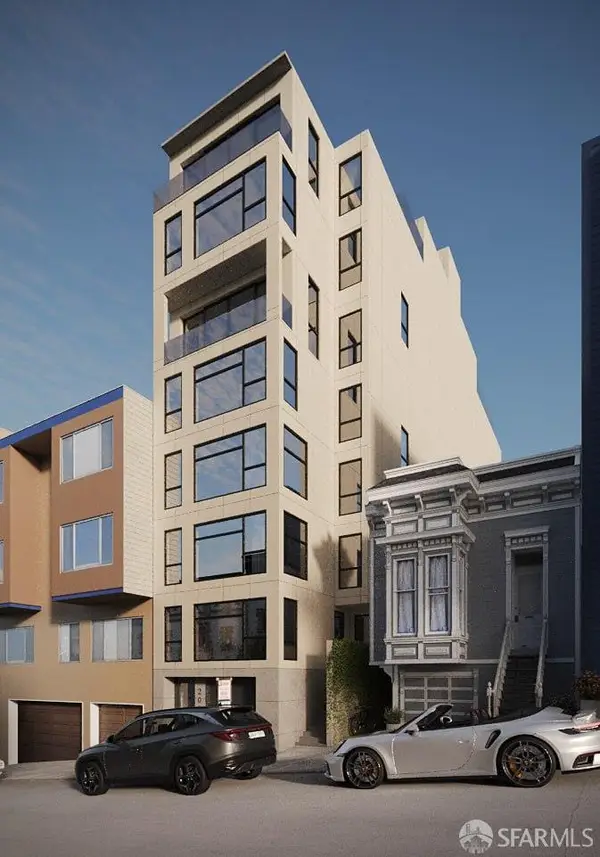 $3,850,000Active-- beds -- baths
$3,850,000Active-- beds -- baths2083 Ellis Street, San Francisco, CA 94115
MLS# 425086935Listed by: VANGUARD PROPERTIES - New
 $760,000Active1 beds 1 baths700 sq. ft.
$760,000Active1 beds 1 baths700 sq. ft.211 Crescent Avenue, San Francisco, CA 94110
MLS# ML82027169Listed by: FIDUCIARY REAL ESTATE SERVICES - New
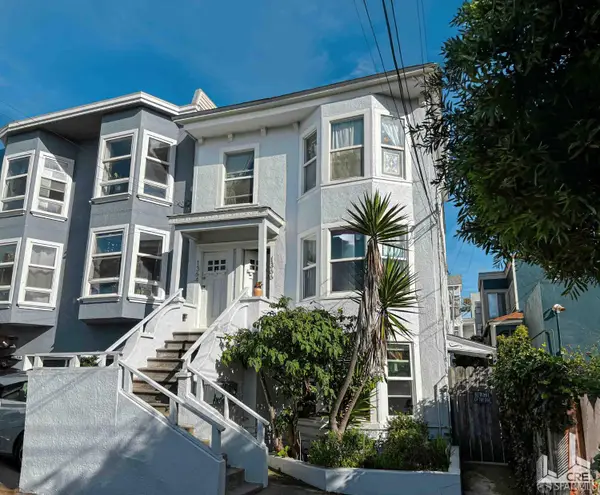 $1,550,000Active5 beds -- baths3,100 sq. ft.
$1,550,000Active5 beds -- baths3,100 sq. ft.1364-1368 47th Avenue, San Francisco, CA 94122
MLS# 425086946Listed by: COMPASS COMMERCIAL - New
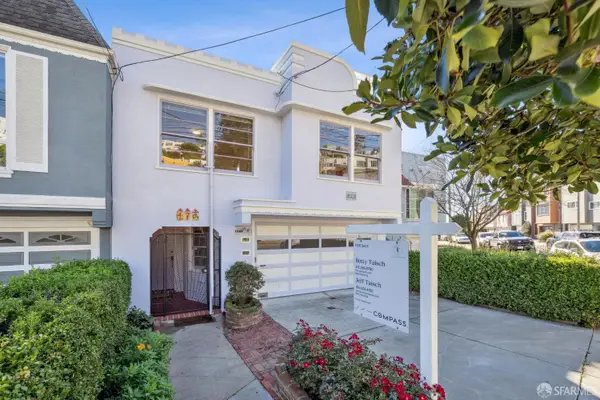 $1,625,000Active4 beds 3 baths2,017 sq. ft.
$1,625,000Active4 beds 3 baths2,017 sq. ft.473 Melrose Avenue, San Francisco, CA 94127
MLS# 425086573Listed by: COMPASS - New
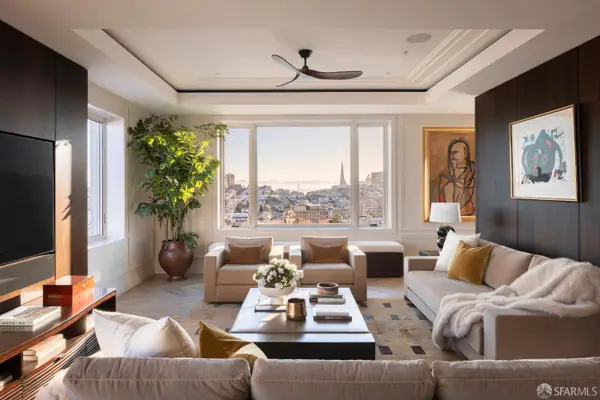 $18,500,000Active3 beds 4 baths5,198 sq. ft.
$18,500,000Active3 beds 4 baths5,198 sq. ft.2100 Pacific Avenue #10, San Francisco, CA 94115
MLS# 425086890Listed by: SOTHEBY'S INTERNATIONAL REALTY
