188 Minna Street #23F, San Francisco, CA 94105
Local realty services provided by:Better Homes and Gardens Real Estate Reliance Partners
188 Minna Street #23F,San Francisco, CA 94105
$2,995,000
- 2 Beds
- 3 Baths
- 1,527 sq. ft.
- Condominium
- Active
Listed by: gregg lynn
Office: sotheby's international realty
MLS#:425060760
Source:CABCREIS
Price summary
- Price:$2,995,000
- Price per sq. ft.:$1,961.36
- Monthly HOA dues:$3,645
About this home
Not all downtown luxury condos are created equal; having undergone a complete demolition, and recent redesign under the guidance of celebrated interior designer Kristi Will, Residence 23F is a standout at the St. Regis in San Francisco.
Timeless, elegant, & sophisticated with no expense spared, this bespoke aerie on the eastern facade of the tower offers a mesmerizing panorama of commercial architecture and the five-acre, fully landscaped, Transbay Terminal Rooftop Park.
Highlighted by walls of rift-cut, cerused oak panels and floor-to-ceiling decorative mirrors of hand-painted French eglomise, the open-concept layout unites the kitchen, living, & dining areas. A bar sink and concealed butler’s pantry - with wine cooler & cold storage drawers - ignite entertaining.
A serene retreat, the primary bedroom is wrapped in rift-cut oak millwork anchored by a hand-painted, de Gournay silk wallcovering. The suite includes a generous walk-in closet and a spa-like bath with a large tub, oversized shower, dual vanities with integrated sinks, & refined stone finishes.
The ensuite guest bedroom features a luxe, king-sized bed that disappears into the rich millwork. Wall panels slide open effortlessly to adjoin the guest & living areas, expanding the light and views and light of both rooms.
A Coup d’Etat light fixture, Kneedler Fauchere wallpaper, dual sets of power window shades and recessed coved lighting create a tailored, bespoke atmosphere. Additional highlights include a powder room with grass wallcovering, multi-zoned HVAC and thoughtfully designed storage.
Five-Star legendary St. Regis amenities include a fitness center, newly redesigned lap pool and hot tub, St. Regis Bar & Lounge, Astra restaurant, Tea Salon, 24-hour in-room dining, housekeeping, business center and conference room, landscaped owner’s terrace & cabanas, 24/7 concierge, world-class security, valet and guest parking.
Minutes from Union Square, the Financial District, and the Embarcadero, and adjacent to SFMOMA.
Contact an agent
Home facts
- Year built:2005
- Listing ID #:425060760
- Added:184 day(s) ago
- Updated:February 23, 2026 at 05:46 PM
Rooms and interior
- Bedrooms:2
- Total bathrooms:3
- Full bathrooms:2
- Half bathrooms:1
- Living area:1,527 sq. ft.
Heating and cooling
- Cooling:Central Air
- Heating:Central
Structure and exterior
- Year built:2005
- Building area:1,527 sq. ft.
- Lot area:0.76 Acres
Finances and disclosures
- Price:$2,995,000
- Price per sq. ft.:$1,961.36
New listings near 188 Minna Street #23F
- Open Sun, 2 to 4pmNew
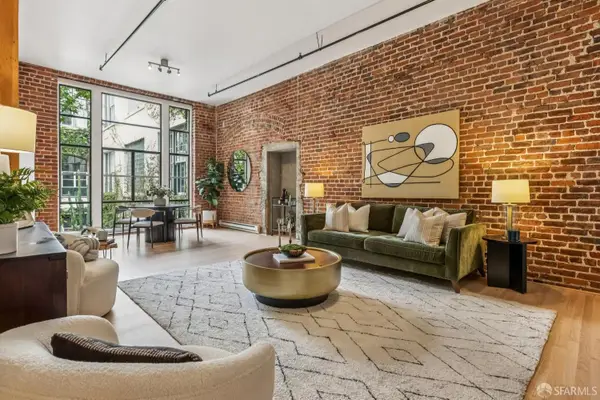 $799,000Active1 beds 1 baths829 sq. ft.
$799,000Active1 beds 1 baths829 sq. ft.461 2nd Street #234C, San Francisco, CA 94107
MLS# 425022753Listed by: COMPASS - Open Tue, 12 to 2pmNew
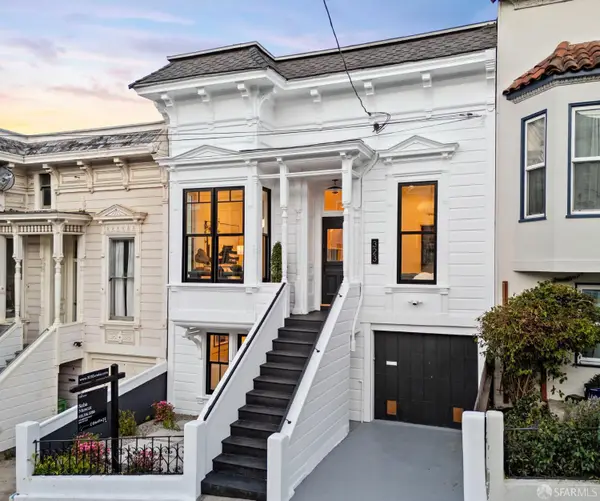 $3,495,000Active4 beds 4 baths2,576 sq. ft.
$3,495,000Active4 beds 4 baths2,576 sq. ft.323 Eureka Street, San Francisco, CA 94114
MLS# 426099881Listed by: COMPASS - Open Tue, 9 to 11amNew
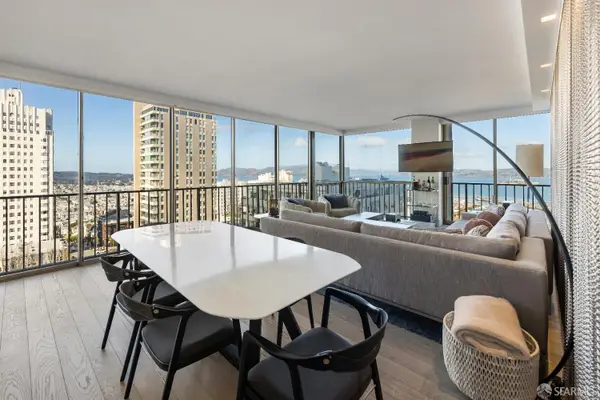 $2,995,000Active2 beds 2 baths1,300 sq. ft.
$2,995,000Active2 beds 2 baths1,300 sq. ft.999 Green Street #1801, San Francisco, CA 94133
MLS# 426102940Listed by: SOTHEBY'S INTERNATIONAL REALTY - Open Tue, 10am to 12pmNew
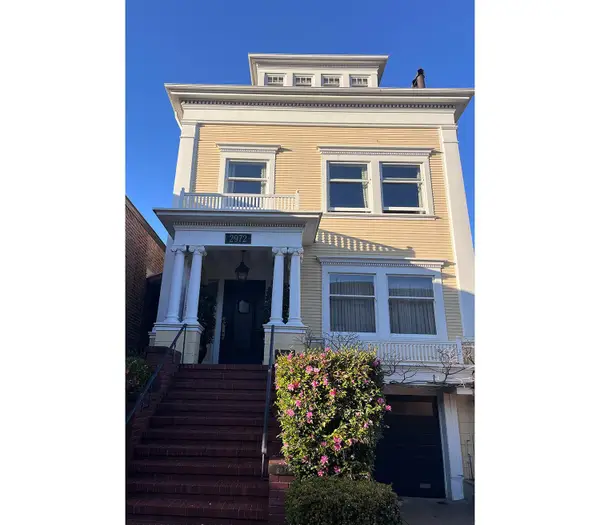 $9,500,000Active5 beds 6 baths5,068 sq. ft.
$9,500,000Active5 beds 6 baths5,068 sq. ft.2972 Pacific Avenue, San Francisco, CA 94115
MLS# 426105908Listed by: COMPASS - New
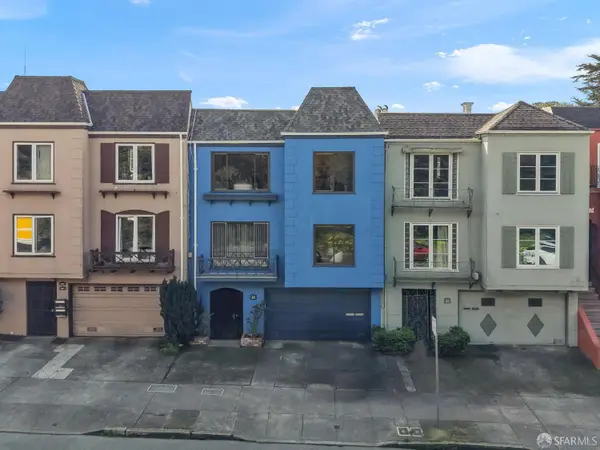 $1,595,000Active4 beds 2 baths2,500 sq. ft.
$1,595,000Active4 beds 2 baths2,500 sq. ft.3427 Lincoln Way, San Francisco, CA 94122
MLS# 426106005Listed by: COMPASS - New
 $2,995,000Active2 beds 3 baths2,230 sq. ft.
$2,995,000Active2 beds 3 baths2,230 sq. ft.301 Mission Street #52D, San Francisco, CA 94105
MLS# 426101001Listed by: SOTHEBY'S INTERNATIONAL REALTY - New
 $4,200,000Active-- beds -- baths6,567 sq. ft.
$4,200,000Active-- beds -- baths6,567 sq. ft.225 Ellis Street, San Francisco, CA 94102
MLS# 426105990Listed by: MARCUS & MILLICHAP - Open Tue, 12 to 2pmNew
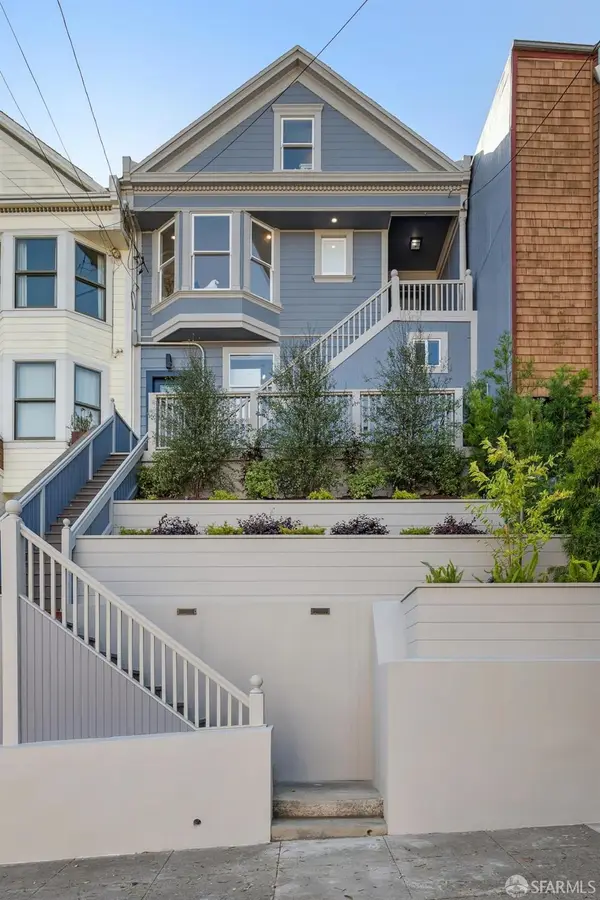 $1,895,000Active3 beds 3 baths1,406 sq. ft.
$1,895,000Active3 beds 3 baths1,406 sq. ft.4149 26th Street, San Francisco, CA 95131
MLS# 426106003Listed by: COMPASS - Open Tue, 1 to 3pmNew
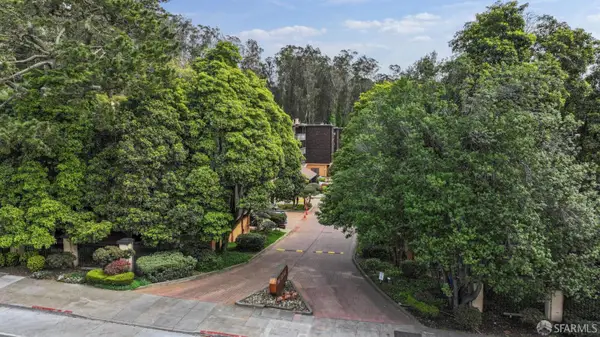 $895,000Active2 beds 2 baths1,240 sq. ft.
$895,000Active2 beds 2 baths1,240 sq. ft.2770 19th Avenue #52, San Francisco, CA 94132
MLS# 425085101Listed by: BARBCO - Open Tue, 12 to 2pmNew
 $1,195,000Active2 beds 1 baths1,000 sq. ft.
$1,195,000Active2 beds 1 baths1,000 sq. ft.553 28th Street, San Francisco, CA 94131
MLS# 426105869Listed by: COMPASS

