215 Thornton Ave, San Francisco, CA 94124
Local realty services provided by:Better Homes and Gardens Real Estate Reliance Partners
215 Thornton Ave,San Francisco, CA 94124
$799,000
- 4 Beds
- 2 Baths
- 1,477 sq. ft.
- Single family
- Pending
Listed by:eric wanene
Office:safi realty
MLS#:41109241
Source:CAMAXMLS
Price summary
- Price:$799,000
- Price per sq. ft.:$540.96
About this home
Welcome to 215 Thornton Ave in San Francisco’s desirable Silver Terrace neighborhood. This charming residence offers a spacious and flexible layout with multiple levels of finished living space. The main living areas are bright and inviting, flowing seamlessly for both everyday comfort and entertaining. A finished basement provides valuable additional space—perfect for a family room, recreation area, office, or creative studio. Upstairs, a finished attic adds even more versatility, ideal for a playroom, retreat, or bonus work space. Enjoy the convenience of a garage plus driveway parking and a private yard/patio for outdoor living. The location offers easy access to shopping, transportation, schools, and major commute routes, with downtown San Francisco and Silicon Valley just a short drive away. With its combination of character, functionality, and expanded usable space, 215 Thornton Ave is a rare opportunity to own a truly versatile home in one of San Francisco’s most accessible neighborhoods.
Contact an agent
Home facts
- Year built:1912
- Listing ID #:41109241
- Added:48 day(s) ago
- Updated:October 11, 2025 at 07:16 AM
Rooms and interior
- Bedrooms:4
- Total bathrooms:2
- Full bathrooms:1
- Living area:1,477 sq. ft.
Heating and cooling
- Cooling:Wall/Window Unit(s)
- Heating:Forced Air
Structure and exterior
- Roof:Shingle
- Year built:1912
- Building area:1,477 sq. ft.
- Lot area:0.06 Acres
Utilities
- Water:Public
Finances and disclosures
- Price:$799,000
- Price per sq. ft.:$540.96
New listings near 215 Thornton Ave
- New
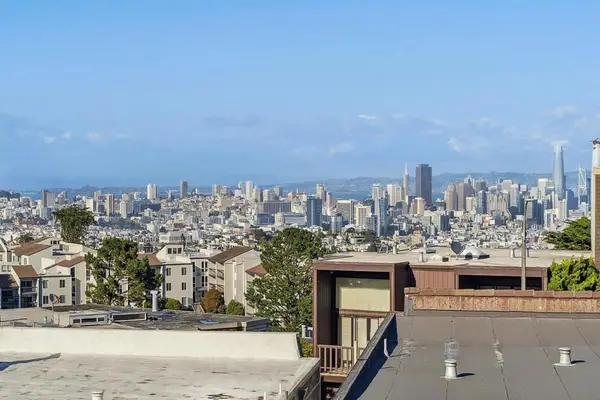 $1,850,000Active3 beds 3 baths2,190 sq. ft.
$1,850,000Active3 beds 3 baths2,190 sq. ft.237 Gold Mine Drive, San Francisco, CA 94131
MLS# ML82024555Listed by: CENTURY 21 MASTERS - New
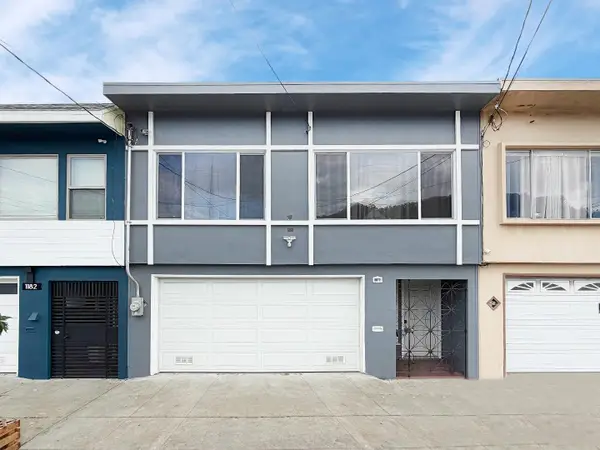 $988,000Active5 beds 3 baths1,724 sq. ft.
$988,000Active5 beds 3 baths1,724 sq. ft.1180 Fitzgerald Avenue, San Francisco, CA 94124
MLS# ML82024556Listed by: CENTURY 21 MASTERS - New
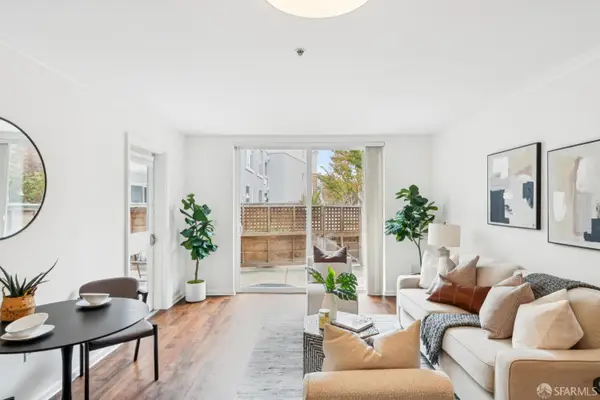 $749,000Active1 beds 1 baths680 sq. ft.
$749,000Active1 beds 1 baths680 sq. ft.2001 Mcallister Street #120, San Francisco, CA 94118
MLS# 425079987Listed by: COMPASS - Open Sun, 2 to 4pmNew
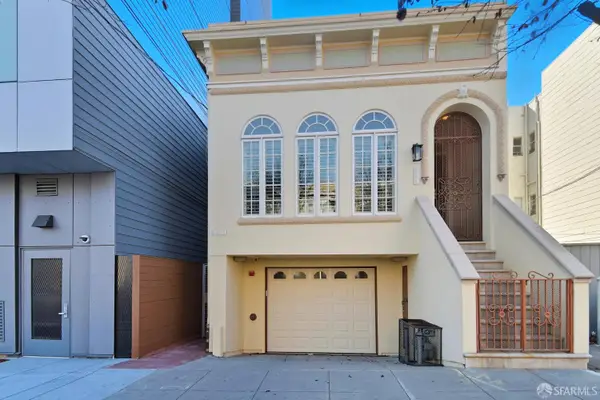 $4,500,000Active6 beds 7 baths3,939 sq. ft.
$4,500,000Active6 beds 7 baths3,939 sq. ft.371-373 6th Avenue, San Francisco, CA 94118
MLS# 425080711Listed by: LAUREL REALTY & INVESTMENT - New
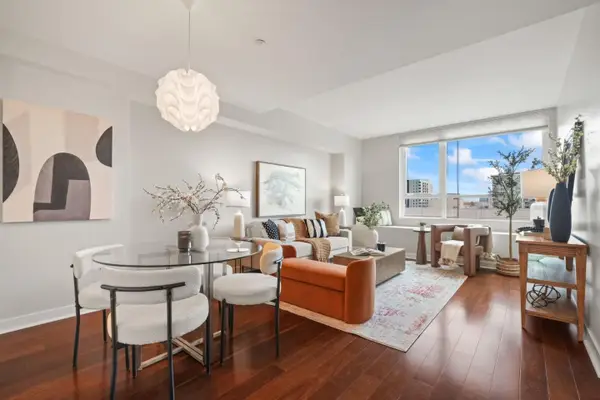 $648,000Active1 beds 1 baths664 sq. ft.
$648,000Active1 beds 1 baths664 sq. ft.300 Berry Street #914, San Francisco, CA 94158
MLS# ML82024528Listed by: KW ADVISORS - Open Sun, 12 to 1:30pmNew
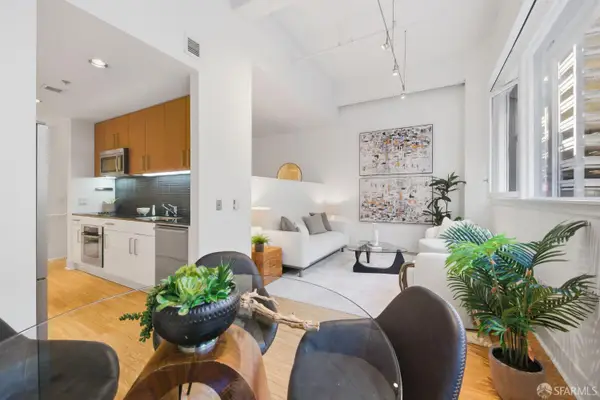 $580,000Active1 beds 1 baths637 sq. ft.
$580,000Active1 beds 1 baths637 sq. ft.74 New Montgomery Street #211, San Francisco, CA 94105
MLS# 425080596Listed by: COMPASS - Open Sun, 2 to 4pmNew
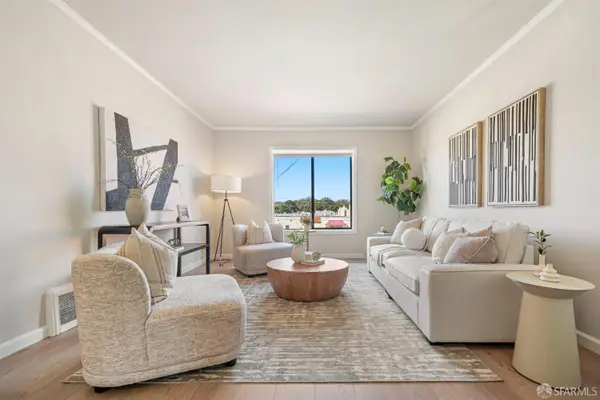 $1,095,000Active4 beds 2 baths2,000 sq. ft.
$1,095,000Active4 beds 2 baths2,000 sq. ft.3409-3411 Irving Street, San Francisco, CA 94122
MLS# 425079806Listed by: WILLOWMAR REAL ESTATE - Open Tue, 12 to 2pmNew
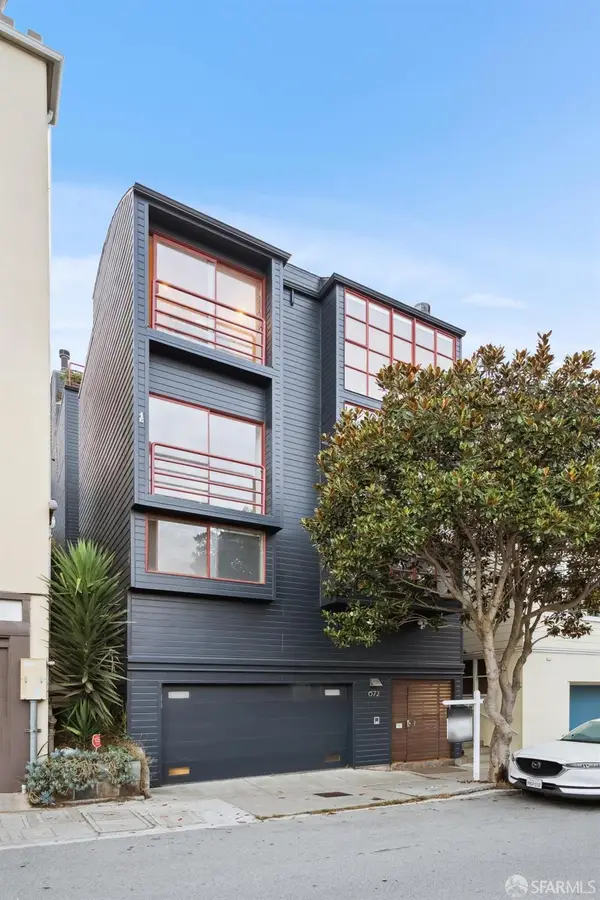 $1,350,000Active2 beds 2 baths1,600 sq. ft.
$1,350,000Active2 beds 2 baths1,600 sq. ft.672 Corbett Avenue #C, San Francisco, CA 94114
MLS# 425080534Listed by: BERKSHIRE HATHAWAY DRYSDALE PROPERTIES - Open Tue, 12 to 2pmNew
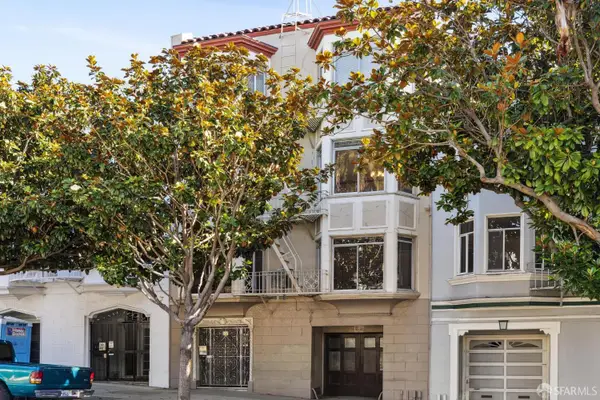 $1,488,000Active6 beds -- baths4,896 sq. ft.
$1,488,000Active6 beds -- baths4,896 sq. ft.167 Dolores Street, San Francisco, CA 94103
MLS# 425079900Listed by: PARK NORTH REAL ESTATE - Open Sun, 1 to 3pmNew
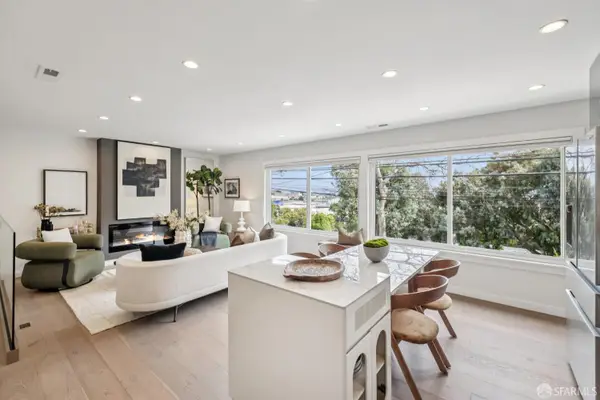 $1,195,000Active3 beds 2 baths1,168 sq. ft.
$1,195,000Active3 beds 2 baths1,168 sq. ft.236 Holladay Avenue, San Francisco, CA 94110
MLS# 425080535Listed by: COMPASS
