2701 Van Ness Avenue #701, San Francisco, CA 94109
Local realty services provided by:Better Homes and Gardens Real Estate Reliance Partners
2701 Van Ness Avenue #701,San Francisco, CA 94109
$995,000
- 1 Beds
- 1 Baths
- 953 sq. ft.
- Condominium
- Active
Listed by:paul ybarbo
Office:sotheby's international realty
MLS#:425067527
Source:CABCREIS
Price summary
- Price:$995,000
- Price per sq. ft.:$1,044.07
- Monthly HOA dues:$978
About this home
Perfectly perched atop The Marina Chateau, this top-floor northwest corner residence offers outstanding light from windows on three sides, and Golden Gate Bridge views from several windows. Just one flight up, a shared roof deck offers even more panoramic views. Located at the crossroads of Cow Hollow, the Marina, and Russian Hill, this iconic French Revival building blends architectural details with urban convenience. Inside, a soaring beamed cathedral ceiling crowns the living room, while box beams, arched doorways, and intricate moldings add character throughout. Newly refinished hardwood floors and vintage tile nod to the building's heritage, while the updated kitchen features modern appliances and space for a bistro table or home office. The dramatic lobby welcomes with a fireplace and seating. Whether you're commuting to Marin or Silicon Valley, hopping on transit, or strolling to Union, Chestnut, or Polk Streets for coffee, boutiques, or brunch, this home offers a rare blend of charm, location, and livability.
Contact an agent
Home facts
- Year built:1929
- Listing ID #:425067527
- Added:1 day(s) ago
- Updated:September 05, 2025 at 05:41 PM
Rooms and interior
- Bedrooms:1
- Total bathrooms:1
- Full bathrooms:1
- Living area:953 sq. ft.
Heating and cooling
- Heating:Steam
Structure and exterior
- Year built:1929
- Building area:953 sq. ft.
- Lot area:0.27 Acres
Utilities
- Water:Public
- Sewer:Public Sewer
Finances and disclosures
- Price:$995,000
- Price per sq. ft.:$1,044.07
New listings near 2701 Van Ness Avenue #701
- New
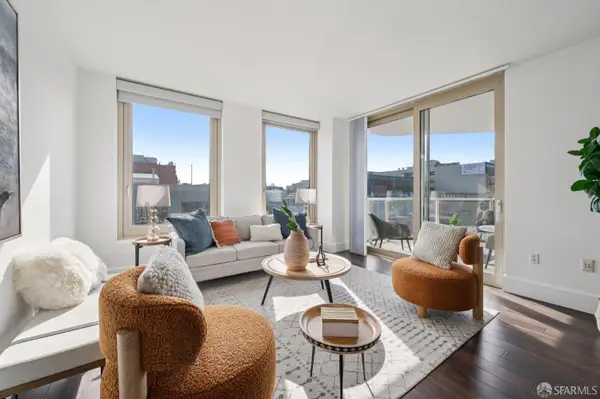 $1,260,000Active2 beds 2 baths1,309 sq. ft.
$1,260,000Active2 beds 2 baths1,309 sq. ft.88 King Street #513, San Francisco, CA 94107
MLS# 425066054Listed by: COMPASS - New
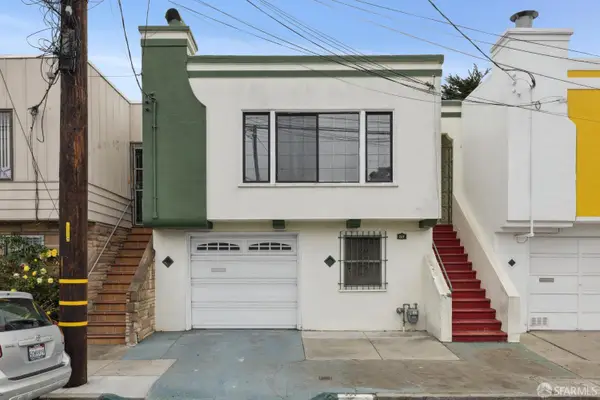 $899,000Active3 beds 2 baths1,440 sq. ft.
$899,000Active3 beds 2 baths1,440 sq. ft.227 Athens Street, San Francisco, CA 94112
MLS# 425066195Listed by: COMPASS - New
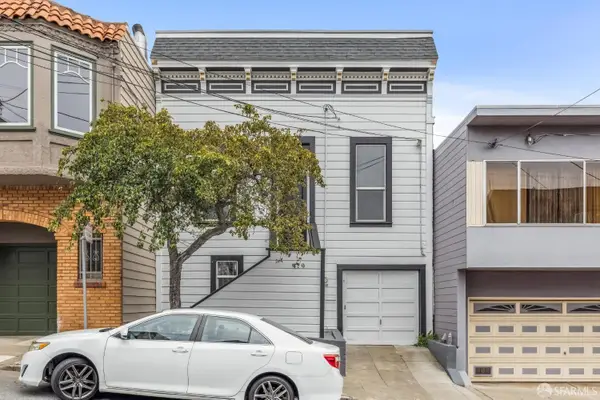 $899,500Active2 beds 1 baths1,004 sq. ft.
$899,500Active2 beds 1 baths1,004 sq. ft.479 Gates Street, San Francisco, CA 94110
MLS# 425067069Listed by: COMPASS - New
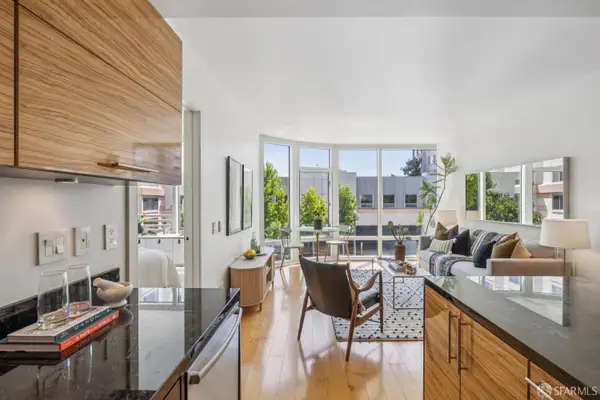 $595,000Active1 beds 1 baths712 sq. ft.
$595,000Active1 beds 1 baths712 sq. ft.829 Folsom Street #216, San Francisco, CA 94107
MLS# 425069266Listed by: CORCORAN ICON PROPERTIES - New
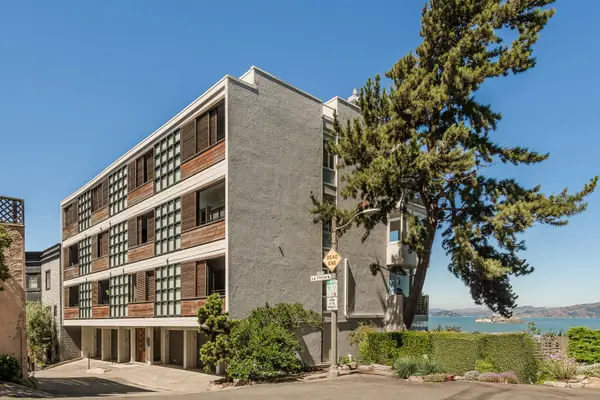 $3,680,000Active4 beds 4 baths2,460 sq. ft.
$3,680,000Active4 beds 4 baths2,460 sq. ft.1725 Kearny Street #1, San Francisco, CA 94133
MLS# 425069967Listed by: SOTHEBY'S INTERNATIONAL REALTY - Open Sun, 2 to 4pmNew
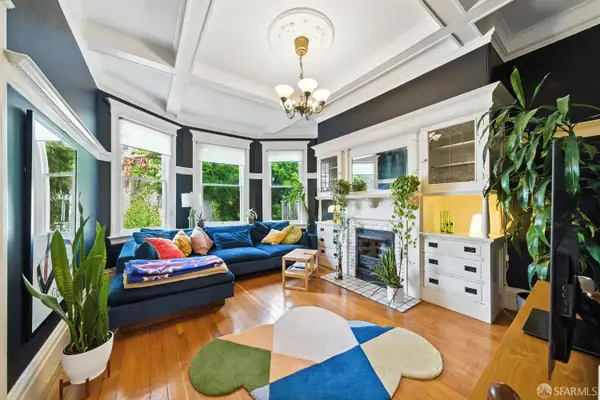 $1,225,000Active3 beds 2 baths1,294 sq. ft.
$1,225,000Active3 beds 2 baths1,294 sq. ft.442 14th Street, San Francisco, CA 94103
MLS# 425070127Listed by: COMPASS - New
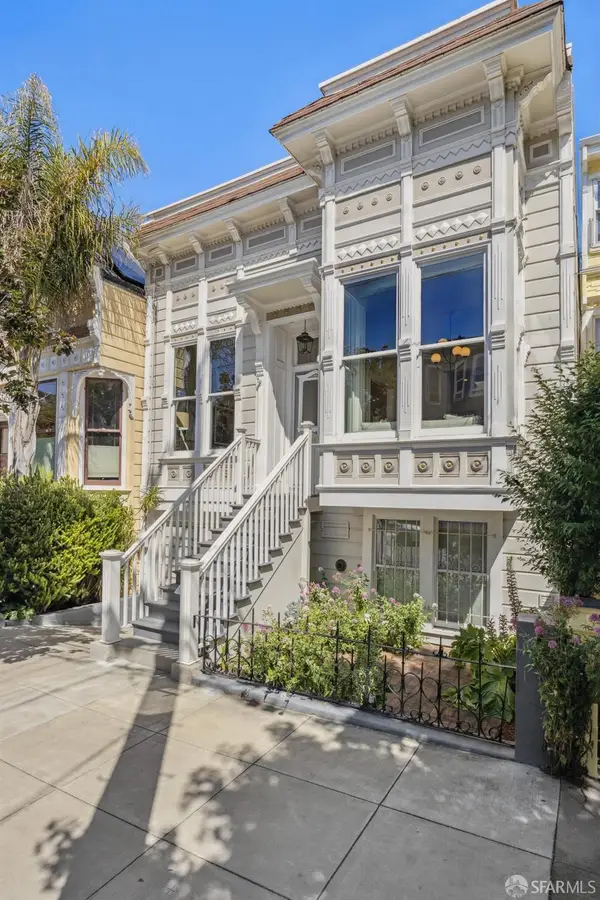 $2,995,000Active4 beds 3 baths2,413 sq. ft.
$2,995,000Active4 beds 3 baths2,413 sq. ft.219 Douglass Street, San Francisco, CA 94114
MLS# 425070289Listed by: VANGUARD PROPERTIES - New
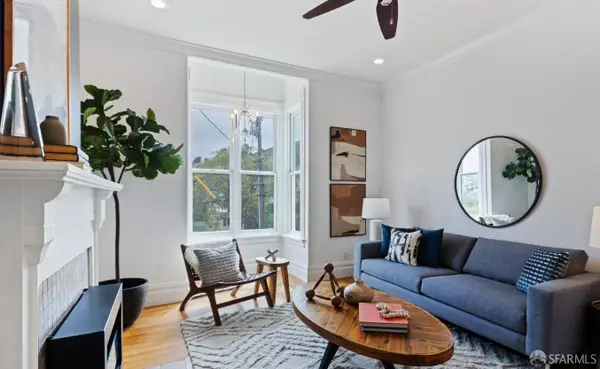 $1,495,000Active2 beds 1 baths1,200 sq. ft.
$1,495,000Active2 beds 1 baths1,200 sq. ft.4390 17th Street, San Francisco, CA 94114
MLS# 425071152Listed by: REDFIN - Open Sat, 2 to 4pmNew
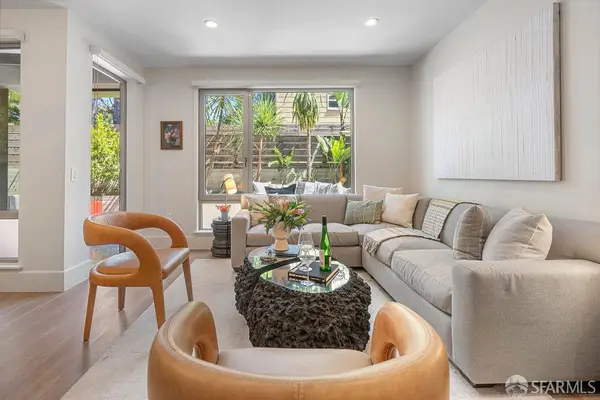 $1,595,000Active3 beds 2 baths1,350 sq. ft.
$1,595,000Active3 beds 2 baths1,350 sq. ft.35 Dolores Street #108, San Francisco, CA 94103
MLS# 425071169Listed by: VANGUARD PROPERTIES - New
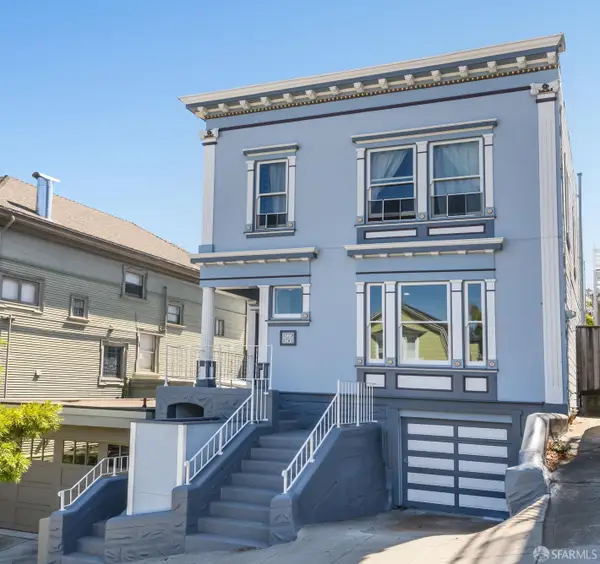 $2,298,000Active9 beds 4 baths3,100 sq. ft.
$2,298,000Active9 beds 4 baths3,100 sq. ft.3779-3781 25th Street, San Francisco, CA 94110
MLS# 425071219Listed by: HELM REAL ESTATE
