4272 26th Street, San Francisco, CA 94131
Local realty services provided by:Better Homes and Gardens Real Estate Reliance Partners
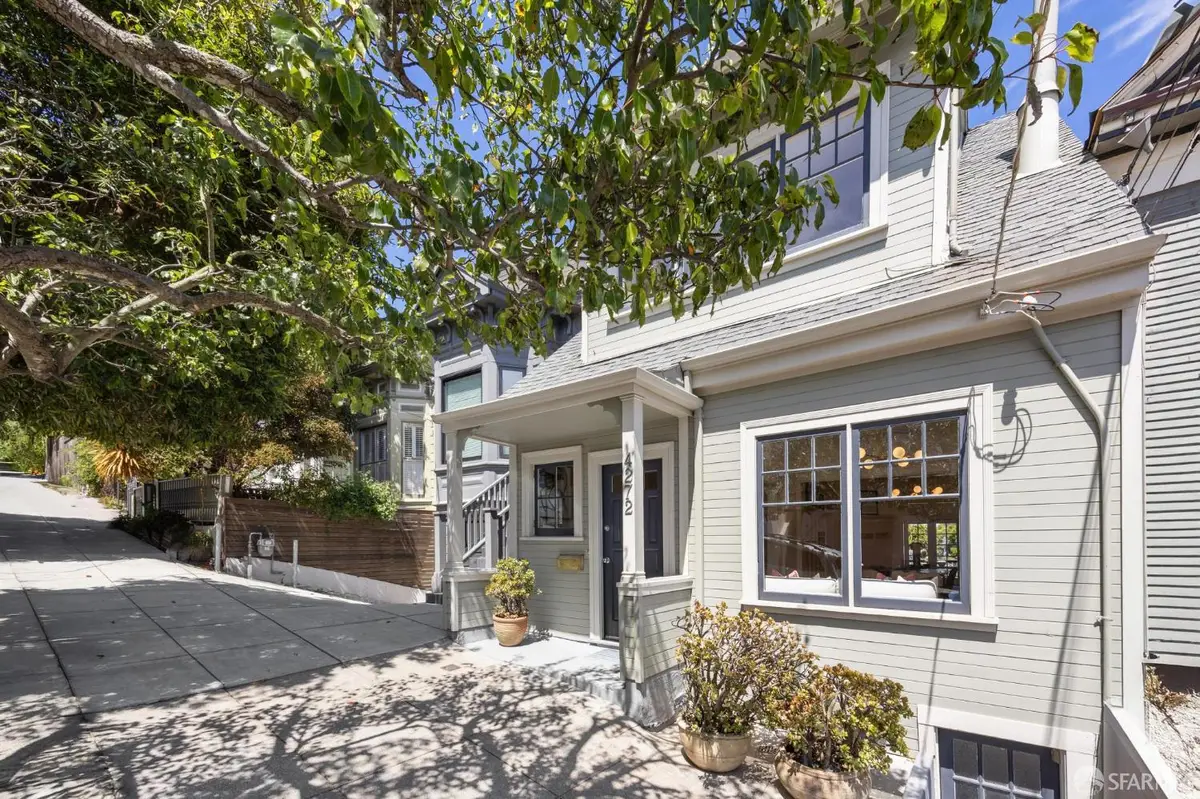
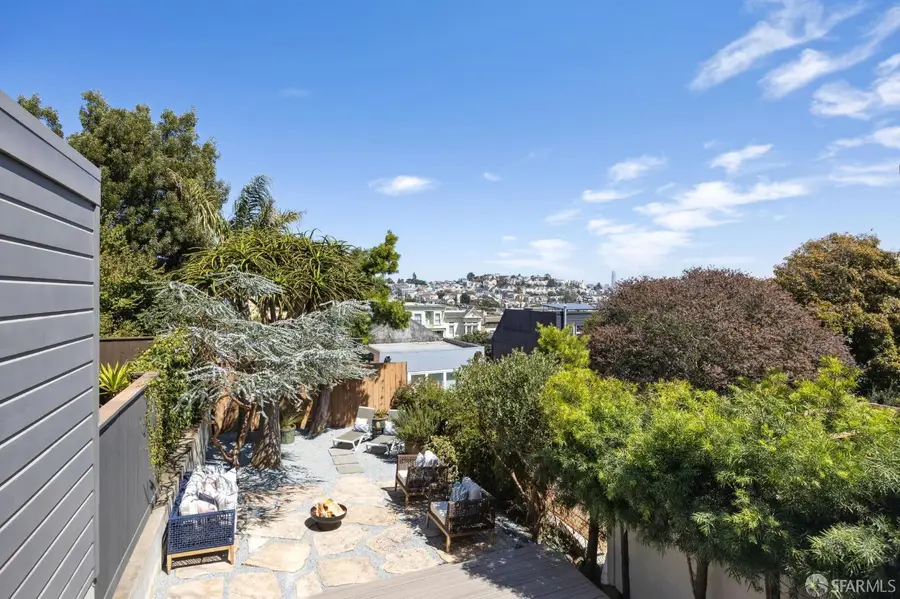
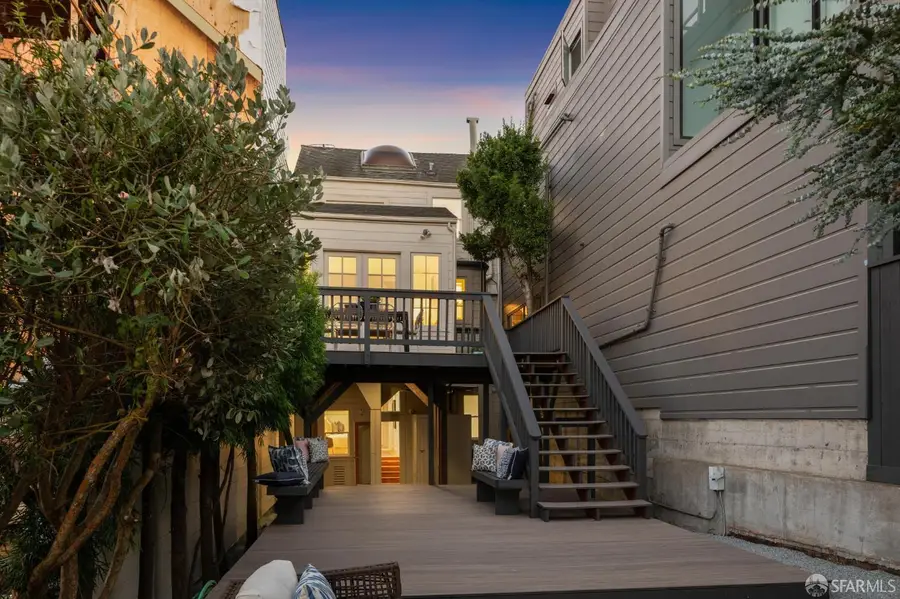
4272 26th Street,San Francisco, CA 94131
$2,285,000
- 3 Beds
- 3 Baths
- 1,861 sq. ft.
- Single family
- Active
Upcoming open houses
- Sun, Aug 2402:00 pm - 04:00 pm
- Tue, Aug 2612:00 pm - 02:00 pm
Listed by:david ayerdi
Office:sotheby's international realty inc
MLS#:425054621
Source:CABCREIS
Price summary
- Price:$2,285,000
- Price per sq. ft.:$1,227.83
About this home
Offered for the first time in 24 years, this elegant and sunny Edwardian home blends timeless charm with modern comfort on a coveted tree-lined Noe Valley block. Featuring 3 spacious bedrooms, a large attic/home office, 2.5 remodeled bathrooms, formal living room with woodburning fireplace, formal dining room, remodeled eat-in kitchen with Sub Zero refrigerator/freezer & Wolf six-burner gourmet dual fuel gas range with oven, a family room opening to a large walk out party deck with lovely vistas & access to the backyard, laundry room with washer & dryer, mudroom & excellent storage. Sun drenched landscaped deep backyard with built-in benches, large deck, mature trees, jasmine, fresh gravel & flagstone/paver walkways perfect for entertaining. Preserved period details include high ceilings, coved ceilings, wainscoting, newly refinished softwood floors & staircases, French pane windows, French doors, thick baseboards & skylights that flood the home with natural light. Solar panels, Nest thermostat, newly painted interior. Walk Score of 92, few blocks to cafes, boutiques, Whole Foods, 24th Street, and the Noe Valley Farmers Market. Exceptional neighborhood with renowned microclimate, excellent schools, and easy transportation access.
Contact an agent
Home facts
- Year built:1914
- Listing Id #:425054621
- Added:1 day(s) ago
- Updated:August 22, 2025 at 10:30 PM
Rooms and interior
- Bedrooms:3
- Total bathrooms:3
- Full bathrooms:2
- Half bathrooms:1
- Living area:1,861 sq. ft.
Structure and exterior
- Year built:1914
- Building area:1,861 sq. ft.
- Lot area:0.05 Acres
Finances and disclosures
- Price:$2,285,000
- Price per sq. ft.:$1,227.83
New listings near 4272 26th Street
- New
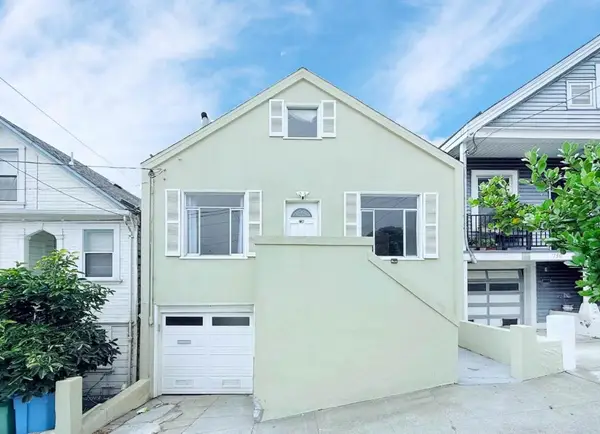 $799,000Active2 beds 1 baths947 sq. ft.
$799,000Active2 beds 1 baths947 sq. ft.736 Lisbon Street, San Francisco, CA 94112
MLS# ML82019090Listed by: CENTURY 21 MASTERS - New
 $2,995,000Active2 beds 3 baths1,527 sq. ft.
$2,995,000Active2 beds 3 baths1,527 sq. ft.188 Minna Street #23F, San Francisco, CA 94105
MLS# 425060760Listed by: SOTHEBY'S INTERNATIONAL REALTY - Open Sun, 2 to 4pmNew
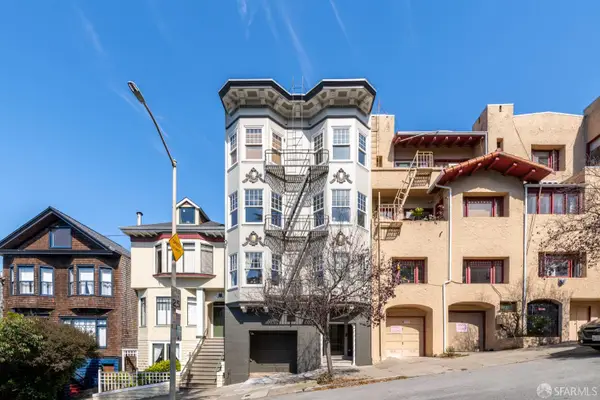 $825,000Active1 beds 1 baths685 sq. ft.
$825,000Active1 beds 1 baths685 sq. ft.1030 Clayton Street #2, San Francisco, CA 94117
MLS# 425067675Listed by: SOTHEBY'S INTERNATIONAL REALTY - New
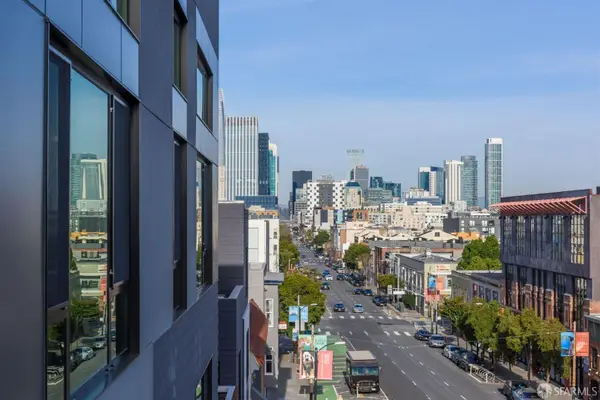 $1,098,000Active2 beds 1 baths816 sq. ft.
$1,098,000Active2 beds 1 baths816 sq. ft.1288 Howard Street #509, San Francisco, CA 94103
MLS# 425067865Listed by: MARCH PROPERTIES - New
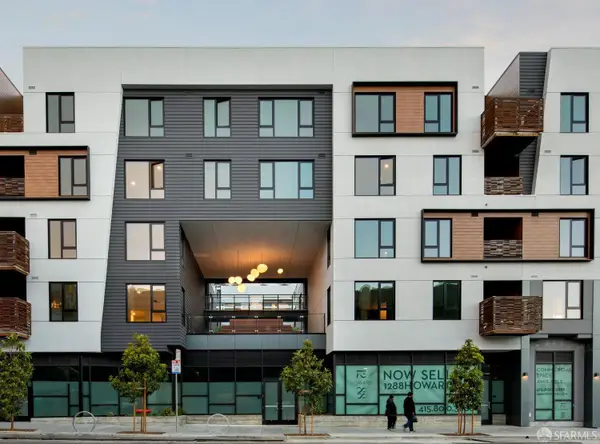 $998,000Active1 beds 1 baths753 sq. ft.
$998,000Active1 beds 1 baths753 sq. ft.1288 Howard Street #517, San Francisco, CA 94103
MLS# 425067870Listed by: MARCH PROPERTIES 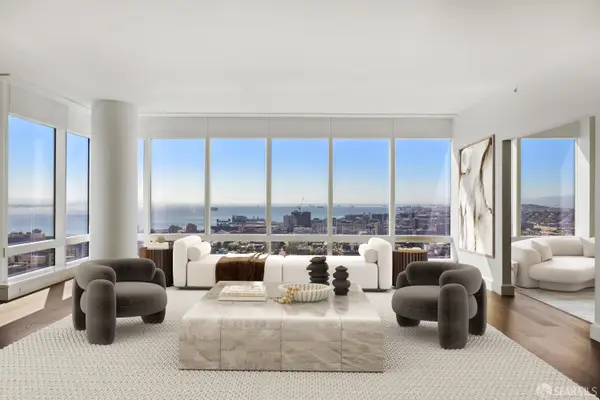 $8,750,000Pending3 beds 5 baths4,242 sq. ft.
$8,750,000Pending3 beds 5 baths4,242 sq. ft.706 Mission Street #35B, San Francisco, CA 94103
MLS# 425067794Listed by: POLARIS PACIFIC- Open Tue, 10am to 12pmNew
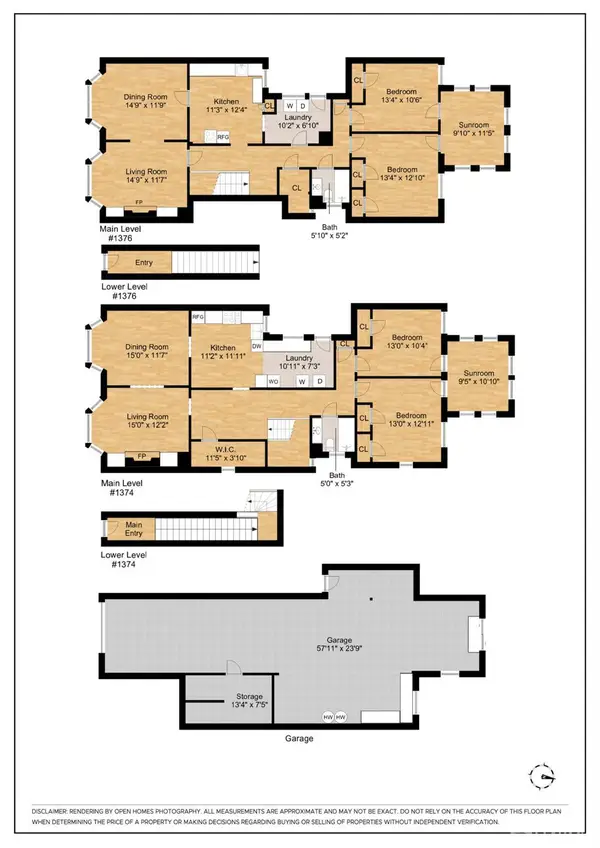 $2,800,000Active4 beds 2 baths2,740 sq. ft.
$2,800,000Active4 beds 2 baths2,740 sq. ft.1374 Chestnut Street, San Francisco, CA 94123
MLS# 425067556Listed by: COMPASS - Open Sun, 1 to 3pmNew
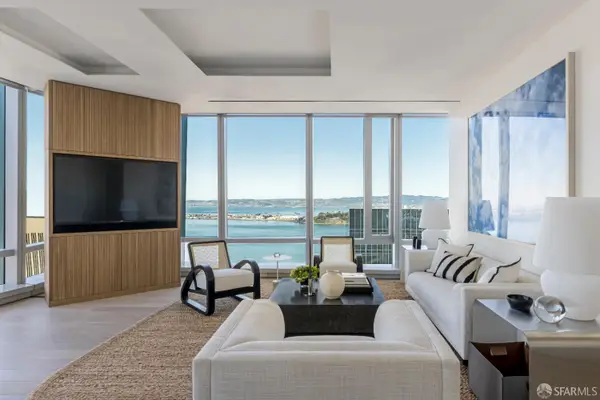 $4,495,000Active3 beds 4 baths1,841 sq. ft.
$4,495,000Active3 beds 4 baths1,841 sq. ft.181 Fremont Street #64A, San Francisco, CA 94105
MLS# 425061754Listed by: COMPASS - Open Sun, 2 to 4pmNew
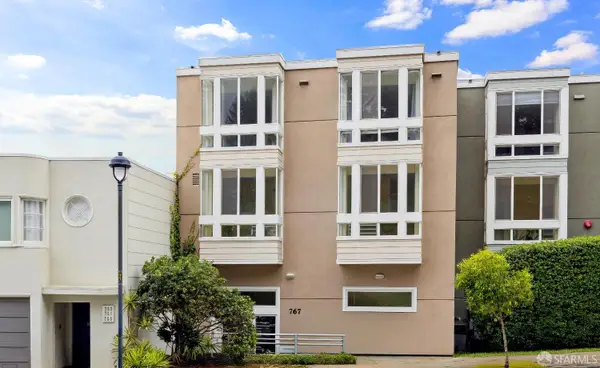 $1,149,000Active2 beds 3 baths1,153 sq. ft.
$1,149,000Active2 beds 3 baths1,153 sq. ft.767 Corbett Avenue #3, San Francisco, CA 94131
MLS# 425066975Listed by: VANGUARD PROPERTIES - Open Sun, 1 to 3pmNew
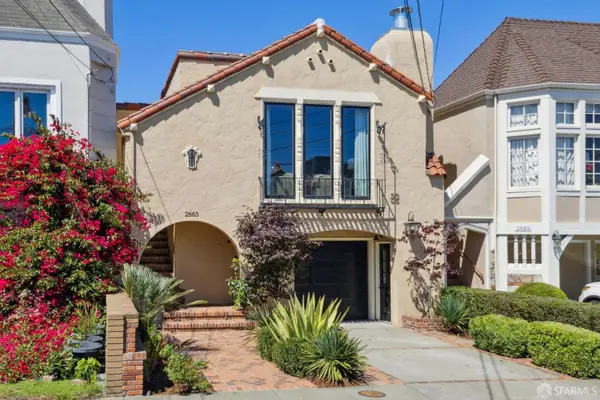 $2,499,000Active3 beds 3 baths2,440 sq. ft.
$2,499,000Active3 beds 3 baths2,440 sq. ft.2663 17th Avenue, San Francisco, CA 94116
MLS# 425067167Listed by: VANGUARD PROPERTIES
