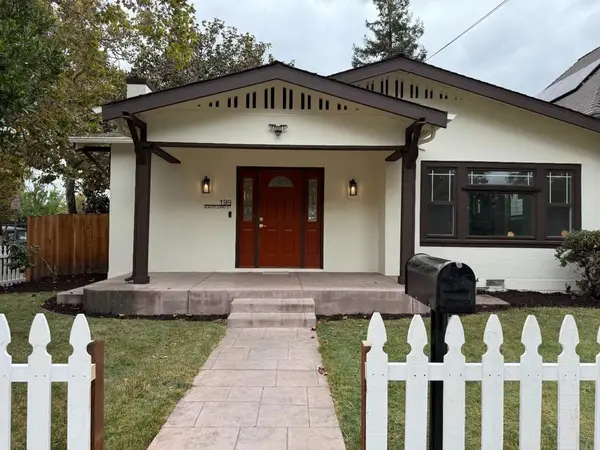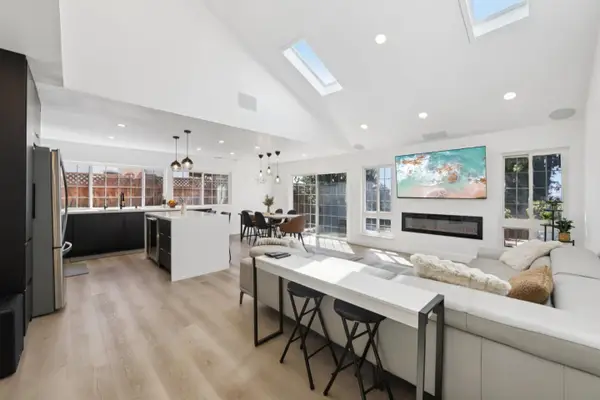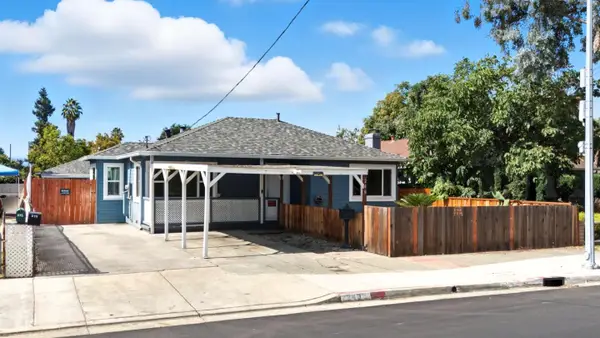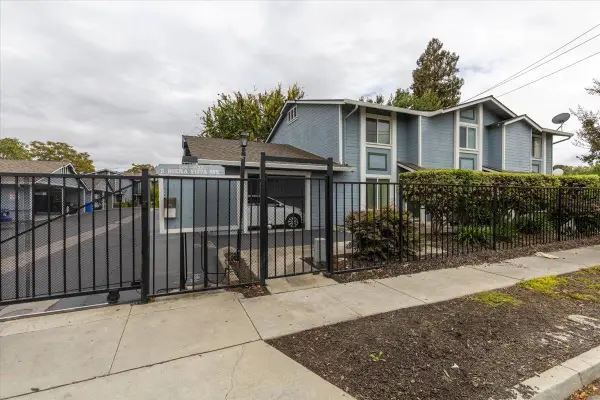1002 Oaktree Drive, San Jose, CA 95129
Local realty services provided by:Better Homes and Gardens Real Estate Clarity
1002 Oaktree Drive,San Jose, CA 95129
$2,500,000
- 3 Beds
- 2 Baths
- 1,609 sq. ft.
- Single family
- Pending
Listed by:andy tse
Office:intero real estate services
MLS#:ML82018330
Source:CRMLS
Price summary
- Price:$2,500,000
- Price per sq. ft.:$1,553.76
About this home
Welcome Home to 1002 Oaktree Drive, a beautifully updated single story residence in one of the most sought after neighborhoods in West San Jose with distinguished schools. Situated on a generous lot of 6,630 Sqft, this gorgeous home features an open-concept layout filled with natural light, freshly painted interiors and gleaming hardwood floors. The spacious living and dining areas seamlessly flow and have a large glass slider access to the backyard for that perfect indoor/outdoor entertainment. The updated kitchen is a dream with a center island, beautiful quartz countertop, designer tile backsplash and stainless steel appliances. The primary suite offers double closets with custom organizers and a luxurious ensuite bath with dual vanities and a frameless glass shower. Step outside to enjoy a beautifully manicured backyard with a paved patio, garden beds and fruit trees. Easy Silicon Valley Commute, minutes to Apple and Nvidia headquarters. Walking/biking distance to top rated schools. Near premier shopping and dining destinations such and Santana Row and Valley Fair shopping centers. This home blends modern updates with comfort and prime location. This one is a MUST SEE!
Contact an agent
Home facts
- Year built:1964
- Listing ID #:ML82018330
- Added:52 day(s) ago
- Updated:October 07, 2025 at 06:15 AM
Rooms and interior
- Bedrooms:3
- Total bathrooms:2
- Full bathrooms:2
- Living area:1,609 sq. ft.
Heating and cooling
- Cooling:Central Air
- Heating:Forced Air
Structure and exterior
- Roof:Shingle
- Year built:1964
- Building area:1,609 sq. ft.
- Lot area:0.15 Acres
Utilities
- Water:Public
- Sewer:Public Sewer
Finances and disclosures
- Price:$2,500,000
- Price per sq. ft.:$1,553.76
New listings near 1002 Oaktree Drive
- New
 $2,895,000Active5 beds 3 baths3,138 sq. ft.
$2,895,000Active5 beds 3 baths3,138 sq. ft.3198 Vintage Crest Dr, San Jose, CA 95148
MLS# 41114062Listed by: PACIFIC REALTY PARTNERS - Open Sat, 1 to 4pmNew
 $1,199,999Active4 beds 2 baths1,220 sq. ft.
$1,199,999Active4 beds 2 baths1,220 sq. ft.199 S 23rd Street, San Jose, CA 95116
MLS# ML82024099Listed by: INFINITI REAL ESTATE - New
 $965,000Active3 beds 3 baths1,693 sq. ft.
$965,000Active3 beds 3 baths1,693 sq. ft.1115 Odyssey Court, San Jose, CA 95118
MLS# ML82024086Listed by: REAL ESTATE CONNECTIONS - New
 $2,099,000Active4 beds 3 baths2,602 sq. ft.
$2,099,000Active4 beds 3 baths2,602 sq. ft.1830 Heatherdale Avenue, SAN JOSE, CA 95126
MLS# 82024094Listed by: KW BAY AREA ESTATES - New
 $998,000Active3 beds 2 baths2,073 sq. ft.
$998,000Active3 beds 2 baths2,073 sq. ft.25 S 3rd Street #301, San Jose, CA 95113
MLS# ML82024088Listed by: PULSE REAL ESTATE - New
 $3,099,000Active5 beds 5 baths4,250 sq. ft.
$3,099,000Active5 beds 5 baths4,250 sq. ft.4063 Cadwallader Avenue, San Jose, CA 95121
MLS# ML82024079Listed by: REAL BROKERAGE TECHNOLOGIES - New
 $1,368,000Active4 beds 2 baths1,380 sq. ft.
$1,368,000Active4 beds 2 baths1,380 sq. ft.3440 Rubion Drive, San Jose, CA 95148
MLS# ML82024068Listed by: COMPASS - New
 $1,849,888Active4 beds 3 baths2,241 sq. ft.
$1,849,888Active4 beds 3 baths2,241 sq. ft.3858 Evangelho Circle, San Jose, CA 95148
MLS# ML82024070Listed by: BLOCK CHANGE REAL ESTATE - New
 $1,098,800Active5 beds 4 baths1,962 sq. ft.
$1,098,800Active5 beds 4 baths1,962 sq. ft.249 S Sunset Avenue, San Jose, CA 95116
MLS# ML82021887Listed by: INTERO REAL ESTATE SERVICES - New
 $825,000Active2 beds 3 baths1,055 sq. ft.
$825,000Active2 beds 3 baths1,055 sq. ft.414 S Buena Vista Avenue, San Jose, CA 95126
MLS# ML82024059Listed by: INTERO REAL ESTATE SERVICES
