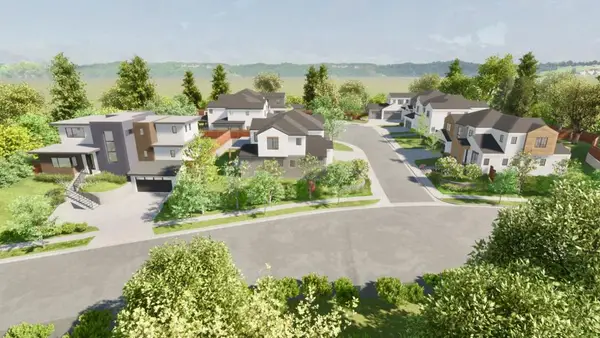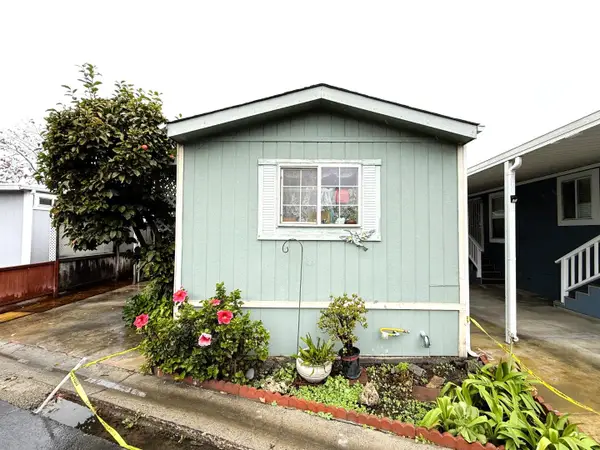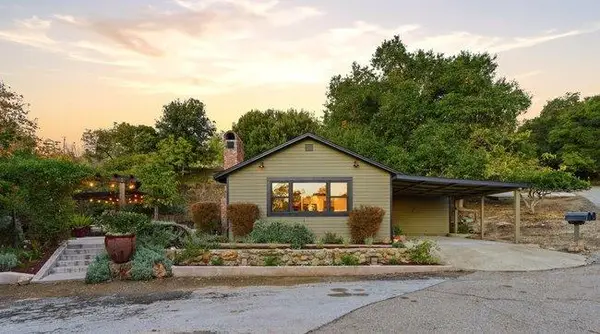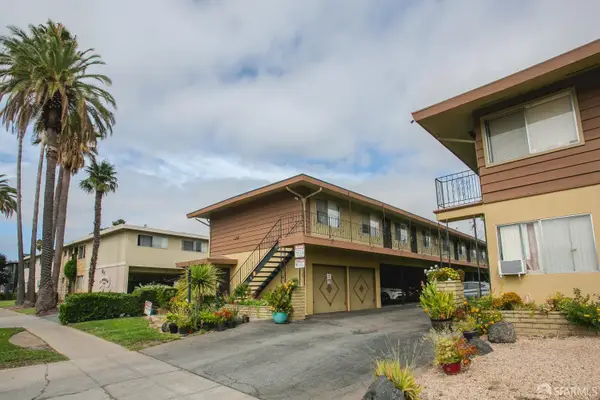3440 Rubion Drive, San Jose, CA 95148
Local realty services provided by:Better Homes and Gardens Real Estate Royal & Associates
Listed by: chad eng
Office: compass
MLS#:ML82024068
Source:CAMAXMLS
Price summary
- Price:$1,299,999
- Price per sq. ft.:$942.03
About this home
Welcome home in the heart of Evergreen a charming single story residence tucked in a tranquil setting, just steps from Fernish Park. Key features: In-wall surround sound, high speed ethernet hookups in every room, NEMA outlet for EV charger hookup, motorized solar skylights and outdoor TV hookups. This home offers comfort, privacy, and a canvas for your personal touches. Step inside to discover open concept family with an updated kitchen with an eat in style island. The charming sky lights and with the vaulted ceiling offer natural light throughout the family room. The layout offers four bed rooms ideal for families, guests, or a home office and two full bathrooms, with possibilities for making it your own oasis. One of the standout features is no rear neighbors, providing extra privacy and unobstructed views of the foothills from your backyard retreat. The exterior has been newly updated with paint plus a modern fence design, giving fine curb appeal and signaling a home ready for its next chapter. Nestled in the Evergreen area, this home enjoys close proximity local parks, local schools, and major commuting routes (680, 280, 101) for easy access throughout Silicon Valley.
Contact an agent
Home facts
- Year built:1968
- Listing ID #:ML82024068
- Added:49 day(s) ago
- Updated:November 26, 2025 at 08:18 AM
Rooms and interior
- Bedrooms:4
- Total bathrooms:2
- Full bathrooms:2
- Living area:1,380 sq. ft.
Heating and cooling
- Cooling:Central Air
- Heating:Forced Air
Structure and exterior
- Roof:Composition Shingles
- Year built:1968
- Building area:1,380 sq. ft.
- Lot area:0.14 Acres
Finances and disclosures
- Price:$1,299,999
- Price per sq. ft.:$942.03
New listings near 3440 Rubion Drive
 $9,500,000Pending4 beds 3 baths2,750 sq. ft.
$9,500,000Pending4 beds 3 baths2,750 sq. ft.2130 Dry Creek Road, San Jose, CA 95124
MLS# ML82028310Listed by: COLDWELL BANKER REALTY $750,000Pending3 beds 2 baths1,000 sq. ft.
$750,000Pending3 beds 2 baths1,000 sq. ft.3381 Mount Everest Drive, San Jose, CA 95127
MLS# ML82023982Listed by: REAL ESTATE EXPERTS ERA POWERED- Open Sat, 1 to 2:30pmNew
 $1,148,000Active-- beds -- baths2,268 sq. ft.
$1,148,000Active-- beds -- baths2,268 sq. ft.422 5th Street, SAN JOSE, CA 95112
MLS# 82028183Listed by: COLDWELL BANKER REALTY - Open Sat, 2:30 to 4pmNew
 $1,200,000Active-- beds -- baths2,532 sq. ft.
$1,200,000Active-- beds -- baths2,532 sq. ft.309 5th Street, SAN JOSE, CA 95112
MLS# 82028187Listed by: COLDWELL BANKER REALTY - New
 $999,999Active3 beds 2 baths1,406 sq. ft.
$999,999Active3 beds 2 baths1,406 sq. ft.1138 Bellingham Drive, San Jose, CA 95121
MLS# ML82028245Listed by: INTERO REAL ESTATE SERVICES - New
 $249,900Active2 beds 1 baths756 sq. ft.
$249,900Active2 beds 1 baths756 sq. ft.2150 Monterey Road #7, San Jose, CA 95112
MLS# ML82028242Listed by: REALTY WORLD-TODD SU & COMPANY - New
 $249,900Active2 beds 1 baths756 sq. ft.
$249,900Active2 beds 1 baths756 sq. ft.2150 Monterey Road #7, San Jose, CA 95112
MLS# ML82028242Listed by: REALTY WORLD-TODD SU & COMPANY - New
 $2,198,000Active2 beds 2 baths1,416 sq. ft.
$2,198,000Active2 beds 2 baths1,416 sq. ft.11265 Canyon Drive, San Jose, CA 95127
MLS# ML82028081Listed by: COMPASS - New
 $999,000Active-- beds -- baths1,860 sq. ft.
$999,000Active-- beds -- baths1,860 sq. ft.951 N 4th Street, San Jose, CA 95112
MLS# ML82028236Listed by: COLDWELL BANKER REALTY - New
 $5,695,000Active31 beds -- baths15,209 sq. ft.
$5,695,000Active31 beds -- baths15,209 sq. ft.4567 Hamilton Avenue, San Jose, CA 95130
MLS# 425089293Listed by: KIDDER MATHEWS
