10952 Prieta, San Jose, CA 95127
Local realty services provided by:Better Homes and Gardens Real Estate Royal & Associates

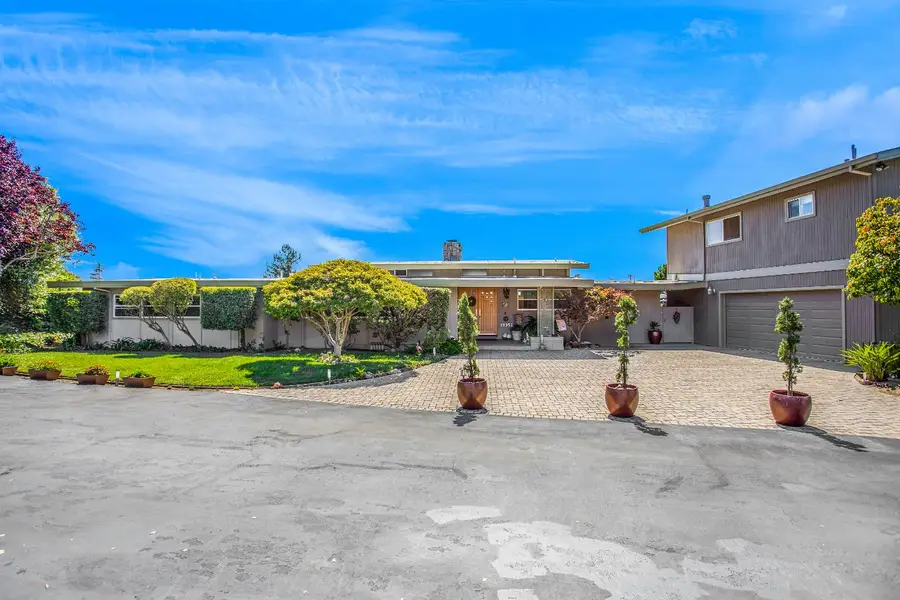
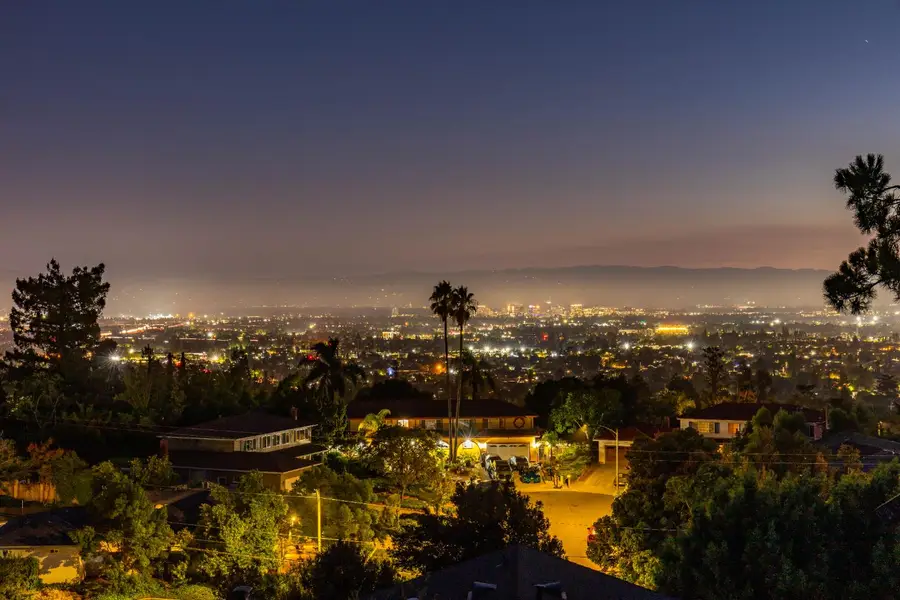
10952 Prieta,San Jose, CA 95127
$2,095,000
- 5 Beds
- 4 Baths
- 3,518 sq. ft.
- Single family
- Pending
Listed by:joe montoya
Office:homesmart icare realty
MLS#:225073164
Source:MFMLS
Price summary
- Price:$2,095,000
- Price per sq. ft.:$595.51
About this home
2 Homes on a 1/2 acre property! Welcome Home to This Alum Rock Hills Beauty. Imagine waking up to, as well as ending your day while relaxing out on the terrace taking in the breathtaking views of the South Bay Valley in this Mid-Century Modern Home. This property comes with a 1 bdrm-1 bth 1,076 sf. separate ADU with permits and a huge basement designed for privacy (2nd bdrm. is possible). Guests can come and stay, or simply acquire additional rental income or shared living. Spectacular views of the morning sun rising and evening city lights from almost any room in the house on the valley below just minutes from the San Jose Country Club & Golf Course. Serenity awaits you from the privacy of this private driveway property with a very open floor plan that is continuous throughout the home with an inviting 2,452 sf. of living space. Featuring: 3 bedrooms, 2.5 baths, a Master Retreat with a view, living room, family room, dining room, kitchen, breakfast nook, bedroom/office, inside laundry, refrigerator & laundry appliances to stay, utility room/gym, three large patios, a sitting terrace with a low maintenance beautiful back forty. Enjoy the carefully cultivated drought-tolerant landscaping with rare trees and shrubs surrounding the cozy rear patios along the hillside.
Contact an agent
Home facts
- Year built:1958
- Listing Id #:225073164
- Added:192 day(s) ago
- Updated:August 16, 2025 at 07:12 AM
Rooms and interior
- Bedrooms:5
- Total bathrooms:4
- Full bathrooms:3
- Living area:3,518 sq. ft.
Heating and cooling
- Cooling:Ceiling Fan(s)
- Heating:Central, Radiant, Radiant Floor
Structure and exterior
- Roof:Composition Shingle, Foam
- Year built:1958
- Building area:3,518 sq. ft.
- Lot area:0.49 Acres
Utilities
- Sewer:In & Connected, Public Sewer
Finances and disclosures
- Price:$2,095,000
- Price per sq. ft.:$595.51
New listings near 10952 Prieta
- New
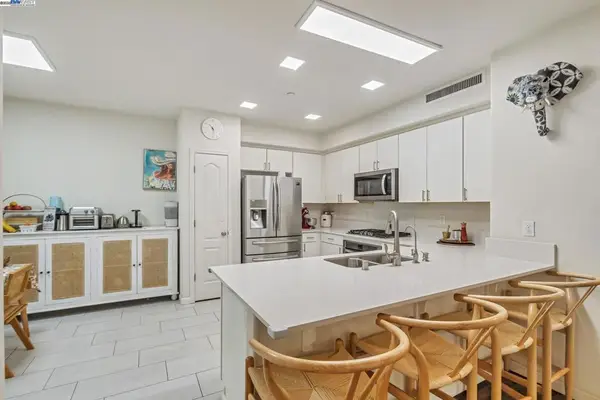 $1,199,000Active3 beds 3 baths1,813 sq. ft.
$1,199,000Active3 beds 3 baths1,813 sq. ft.223 William Manly St #1, San Jose, CA 95136
MLS# 41108415Listed by: AIYARS REAL - Open Sun, 1 to 4pmNew
 $2,300,000Active4 beds 4 baths2,041 sq. ft.
$2,300,000Active4 beds 4 baths2,041 sq. ft.5633 Ravenna Court, San Jose, CA 95118
MLS# ML82018310Listed by: VFLIGHT REAL ESTATE - Open Sat, 2 to 4pmNew
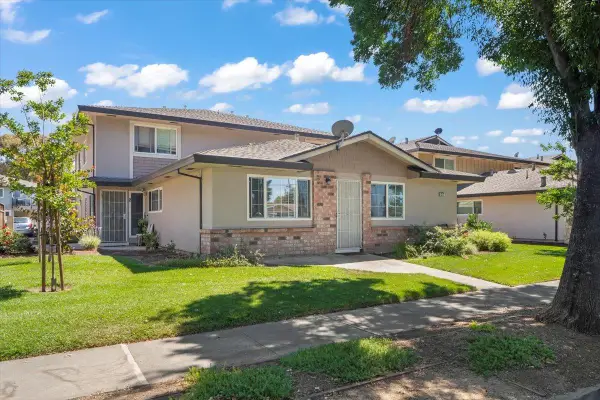 $538,000Active2 beds 1 baths810 sq. ft.
$538,000Active2 beds 1 baths810 sq. ft.1372 Branham Lane #1, SAN JOSE, CA 95118
MLS# 82018292Listed by: GOLDEN GATE SOTHEBY'S INTERNATIONAL REALTY - Open Sat, 1:30 to 4pmNew
 $3,799,000Active4 beds 3 baths2,582 sq. ft.
$3,799,000Active4 beds 3 baths2,582 sq. ft.1198 Roycott Way, SAN JOSE, CA 95125
MLS# 82018277Listed by: COLDWELL BANKER REALTY - Open Sat, 1 to 4pmNew
 $499,000Active1 beds 1 baths690 sq. ft.
$499,000Active1 beds 1 baths690 sq. ft.5457 Makati Circle, SAN JOSE, CA 95123
MLS# 82018281Listed by: REAL ESTATE AVENUE - Open Sat, 2 to 4pmNew
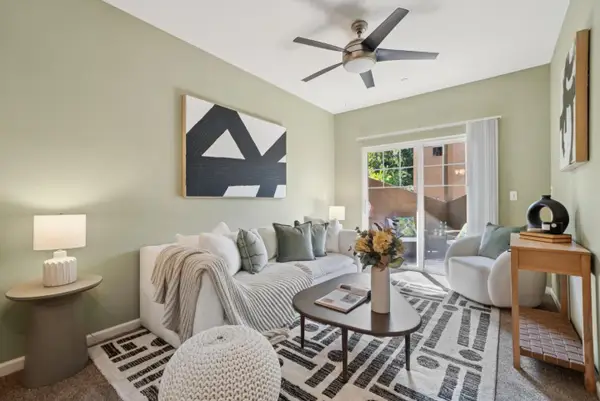 $750,000Active2 beds 3 baths1,122 sq. ft.
$750,000Active2 beds 3 baths1,122 sq. ft.808 Lenzen Avenue #106, SAN JOSE, CA 95126
MLS# 82018287Listed by: INTERO REAL ESTATE SERVICES - Open Sat, 1 to 4pmNew
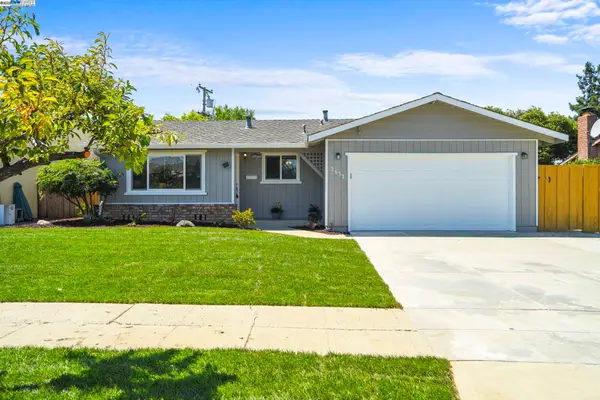 $1,988,888Active4 beds 2 baths1,410 sq. ft.
$1,988,888Active4 beds 2 baths1,410 sq. ft.5633 Drysdale Dr, SAN JOSE, CA 95124
MLS# 41108354Listed by: BELA REALTY & INV - Open Sat, 1 to 4pmNew
 $1,499,888Active3 beds 2 baths1,383 sq. ft.
$1,499,888Active3 beds 2 baths1,383 sq. ft.3308 Whitman Way, SAN JOSE, CA 95132
MLS# 82017649Listed by: REDFIN - Open Sat, 1 to 4pmNew
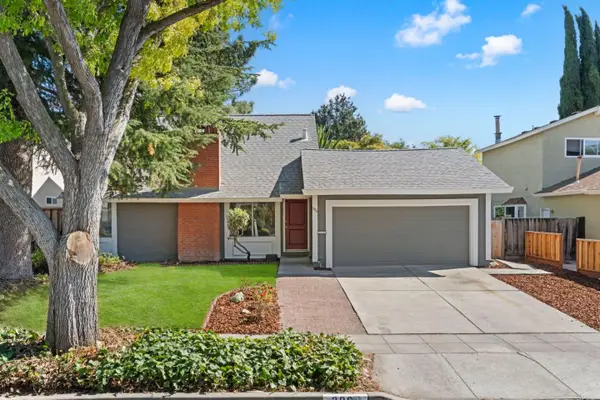 $1,250,000Active2 beds 1 baths1,380 sq. ft.
$1,250,000Active2 beds 1 baths1,380 sq. ft.396 Vale Drive, SAN JOSE, CA 95123
MLS# 82018275Listed by: KW BAY AREA ESTATES - Open Sat, 12 to 2pmNew
 $1,798,000Active3 beds 2 baths1,584 sq. ft.
$1,798,000Active3 beds 2 baths1,584 sq. ft.1335 Vernon Avenue, SAN JOSE, CA 95125
MLS# 82017675Listed by: CHRISTIE'S INTERNATIONAL REAL ESTATE SERENO
