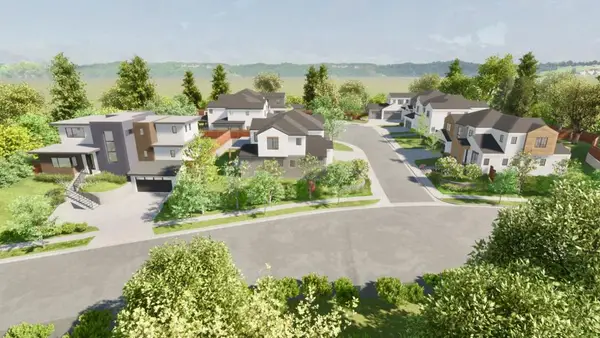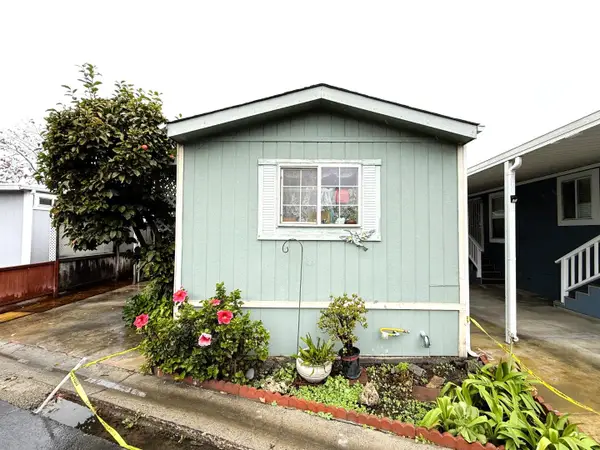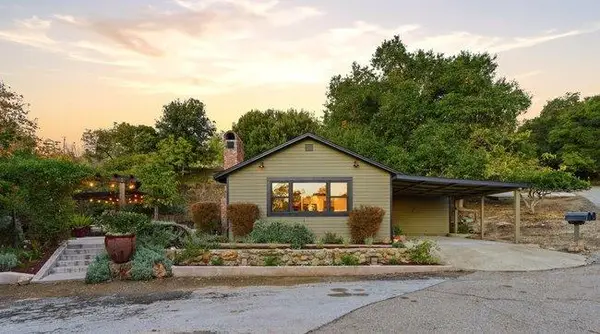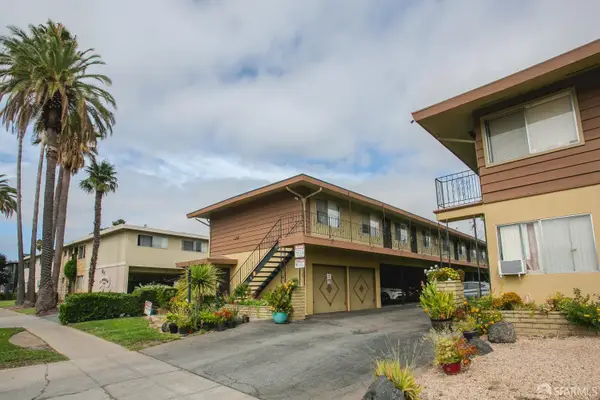1128 Foxhurst Way, San Jose, CA 95120
Local realty services provided by:Better Homes and Gardens Real Estate Royal & Associates
1128 Foxhurst Way,San Jose, CA 95120
$3,200,000
- 5 Beds
- 4 Baths
- 3,874 sq. ft.
- Single family
- Pending
Listed by: danny duong
Office: infiniti real estate
MLS#:ML82021987
Source:CAMAXMLS
Price summary
- Price:$3,200,000
- Price per sq. ft.:$826.02
About this home
Exquisite Masterpiece in Almaden Springs Neighborhood. This home is a true homage to history and art. Indulge in the timeless elegance of this meticulously crafted home, where every detail tells a story of art, history, and luxury. From the moment you step through the door, you'll be transported to a bygone era of opulence and refinement. This home has undergone a complete renovation. Meticulously curated furniture, art pieces, and antique artifacts, creating a captivating ambiance reminiscent of a museum of historical treasures. This home offers a prestigious address with access to top-rated schools, parks, shopping, dining, and recreational amenities. Enjoy the tranquility of suburban living while being just a short drive away from the vibrant cultural scene of downtown San Jose and Silicon Valley's tech hub. Extensively remodeled New AC/Heating, New Kitchen with high end appliances. New: bathrooms, flooring, staircase & paint, electrical and lighting. Prepaid solar system, Level 2 EV charger. New landscaping front and backyard.
Contact an agent
Home facts
- Year built:1986
- Listing ID #:ML82021987
- Added:68 day(s) ago
- Updated:November 26, 2025 at 08:18 AM
Rooms and interior
- Bedrooms:5
- Total bathrooms:4
- Full bathrooms:4
- Living area:3,874 sq. ft.
Heating and cooling
- Cooling:Central Air
- Heating:Forced Air, Natural Gas, Zoned
Structure and exterior
- Roof:Composition Shingles
- Year built:1986
- Building area:3,874 sq. ft.
- Lot area:0.2 Acres
Utilities
- Water:Public
Finances and disclosures
- Price:$3,200,000
- Price per sq. ft.:$826.02
New listings near 1128 Foxhurst Way
 $9,500,000Pending4 beds 3 baths2,750 sq. ft.
$9,500,000Pending4 beds 3 baths2,750 sq. ft.2130 Dry Creek Road, San Jose, CA 95124
MLS# ML82028310Listed by: COLDWELL BANKER REALTY $750,000Pending3 beds 2 baths1,000 sq. ft.
$750,000Pending3 beds 2 baths1,000 sq. ft.3381 Mount Everest Drive, San Jose, CA 95127
MLS# ML82023982Listed by: REAL ESTATE EXPERTS ERA POWERED- Open Sat, 1 to 2:30pmNew
 $1,148,000Active-- beds -- baths2,268 sq. ft.
$1,148,000Active-- beds -- baths2,268 sq. ft.422 5th Street, SAN JOSE, CA 95112
MLS# 82028183Listed by: COLDWELL BANKER REALTY - Open Sat, 2:30 to 4pmNew
 $1,200,000Active-- beds -- baths2,532 sq. ft.
$1,200,000Active-- beds -- baths2,532 sq. ft.309 5th Street, SAN JOSE, CA 95112
MLS# 82028187Listed by: COLDWELL BANKER REALTY - New
 $999,999Active3 beds 2 baths1,406 sq. ft.
$999,999Active3 beds 2 baths1,406 sq. ft.1138 Bellingham Drive, San Jose, CA 95121
MLS# ML82028245Listed by: INTERO REAL ESTATE SERVICES - New
 $249,900Active2 beds 1 baths756 sq. ft.
$249,900Active2 beds 1 baths756 sq. ft.2150 Monterey Road #7, San Jose, CA 95112
MLS# ML82028242Listed by: REALTY WORLD-TODD SU & COMPANY - New
 $249,900Active2 beds 1 baths756 sq. ft.
$249,900Active2 beds 1 baths756 sq. ft.2150 Monterey Road #7, San Jose, CA 95112
MLS# ML82028242Listed by: REALTY WORLD-TODD SU & COMPANY - New
 $2,198,000Active2 beds 2 baths1,416 sq. ft.
$2,198,000Active2 beds 2 baths1,416 sq. ft.11265 Canyon Drive, San Jose, CA 95127
MLS# ML82028081Listed by: COMPASS - New
 $999,000Active-- beds -- baths1,860 sq. ft.
$999,000Active-- beds -- baths1,860 sq. ft.951 N 4th Street, San Jose, CA 95112
MLS# ML82028236Listed by: COLDWELL BANKER REALTY - New
 $5,695,000Active31 beds -- baths15,209 sq. ft.
$5,695,000Active31 beds -- baths15,209 sq. ft.4567 Hamilton Avenue, San Jose, CA 95130
MLS# 425089293Listed by: KIDDER MATHEWS
