1359 Shawn Drive #4, San Jose, CA 95118
Local realty services provided by:Better Homes and Gardens Real Estate Royal & Associates
1359 Shawn Drive #4,San Jose, CA 95118
$530,000
- 2 Beds
- 1 Baths
- 798 sq. ft.
- Condominium
- Active
Listed by:pearl norton
Office:coldwell banker realty
MLS#:ML82023613
Source:CAMAXMLS
Price summary
- Price:$530,000
- Price per sq. ft.:$664.16
- Monthly HOA dues:$505
About this home
Move-in Ready Condo in Cambrian with Pioneer High School Access located in the desirable highly rated Pioneer High School boundary, this updated upstairs condo offers comfort and convenience. Enjoy a peaceful outlook toward the community pool and a welcoming single level floor plan featuring 2 bedrooms and 1 bathroom, 798 sq ft of living space. This comes with an updated kitchen, central heat/ac, large fridge, extra storage downstairs. Thoughtful updates make this home truly turnkey. Updates include: ALL NEW attic insulation, fresh interior paint, Samsung dishwasher, updated LED lighting, new switches, plugs, NEST Wi-Fi thermostat control, all new door hardware, larger bathroom cabinet/sink/faucet/lighting/mirror enhancement. Enjoy each bedroom update creating a cozy sanctuary with warm central lights, fresh blinds, and brand-new plush carpeting. This community is pet-friendly and perfectly situated near Lunardi's Market, Petco, Costco, and easy access to Freeway 85. With thoughtful updates, smart technology, and a convenient location, this condo is ready to welcome its next owner.
Contact an agent
Home facts
- Year built:1970
- Listing ID #:ML82023613
- Added:1 day(s) ago
- Updated:October 10, 2025 at 09:54 PM
Rooms and interior
- Bedrooms:2
- Total bathrooms:1
- Full bathrooms:1
- Living area:798 sq. ft.
Heating and cooling
- Cooling:Central Air
- Heating:Forced Air
Structure and exterior
- Roof:Composition Shingles
- Year built:1970
- Building area:798 sq. ft.
Utilities
- Water:Public
Finances and disclosures
- Price:$530,000
- Price per sq. ft.:$664.16
New listings near 1359 Shawn Drive #4
- New
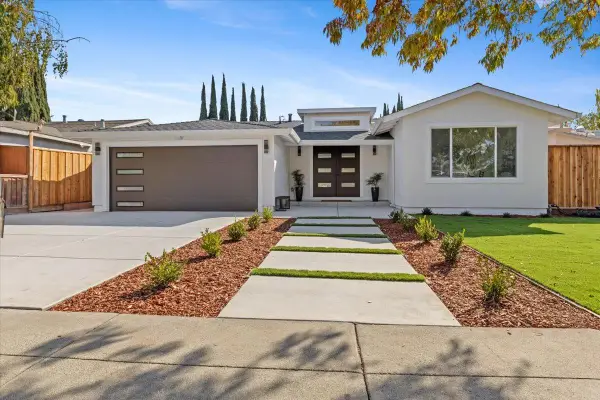 $1,798,995Active4 beds 5 baths2,079 sq. ft.
$1,798,995Active4 beds 5 baths2,079 sq. ft.2552 Castleton Drive, San Jose, CA 95148
MLS# ML82023050Listed by: EXP REALTY OF CALIFORNIA INC - New
 $1,798,995Active4 beds 5 baths2,079 sq. ft.
$1,798,995Active4 beds 5 baths2,079 sq. ft.2552 Castleton Drive, San Jose, CA 95148
MLS# ML82023050Listed by: EXP REALTY OF CALIFORNIA INC - New
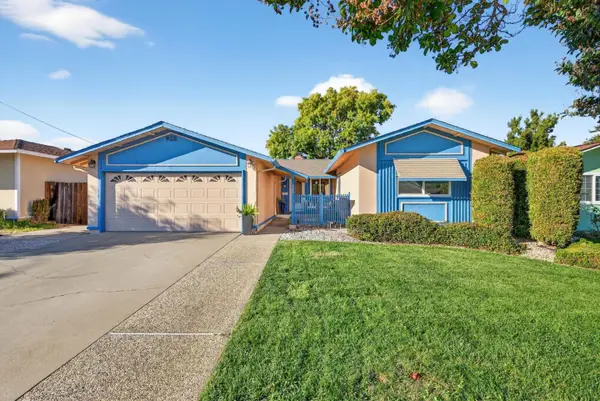 $1,898,000Active4 beds 2 baths1,433 sq. ft.
$1,898,000Active4 beds 2 baths1,433 sq. ft.5169 Bobbie Avenue, San Jose, CA 95130
MLS# ML82021938Listed by: KW BAY AREA ESTATES - New
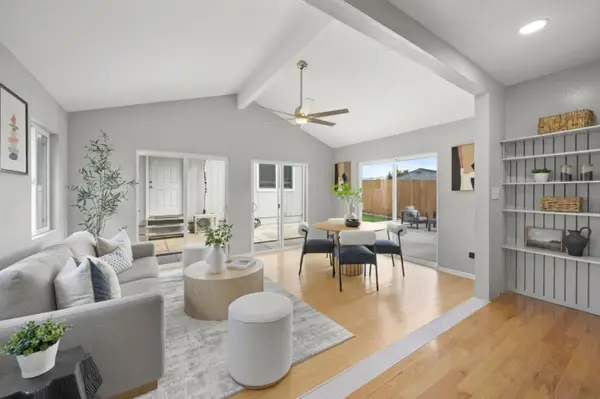 $1,200,000Active4 beds 2 baths1,543 sq. ft.
$1,200,000Active4 beds 2 baths1,543 sq. ft.636 Gridley Street, San Jose, CA 95127
MLS# ML82024098Listed by: SIX - New
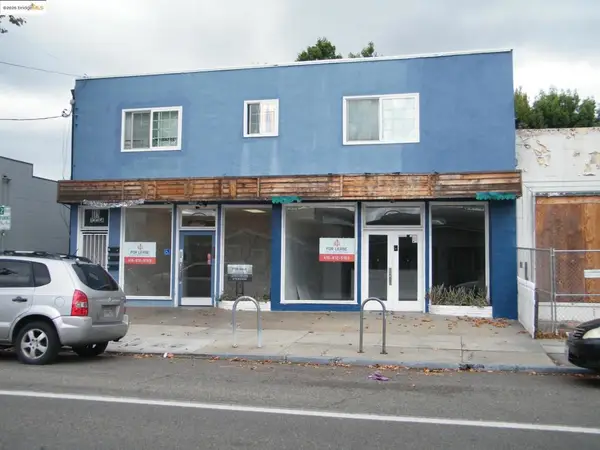 $1,499,000Active-- beds -- baths
$1,499,000Active-- beds -- baths953 Park Ave, San Jose, CA 95126
MLS# 41114413Listed by: MASON MA, BROKER - New
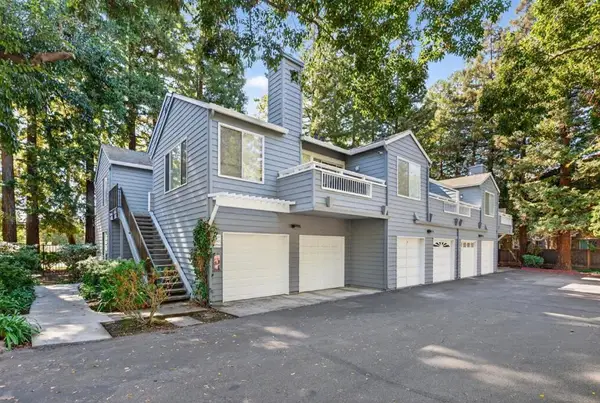 $835,000Active2 beds 2 baths1,040 sq. ft.
$835,000Active2 beds 2 baths1,040 sq. ft.2559 Alveswood Circle, San Jose, CA 95131
MLS# ML82024493Listed by: INTERO REAL ESTATE SERVICES - New
 $1,499,000Active-- beds -- baths
$1,499,000Active-- beds -- baths953 Park Ave, San Jose, CA 95126
MLS# 41114413Listed by: MASON MA, BROKER - New
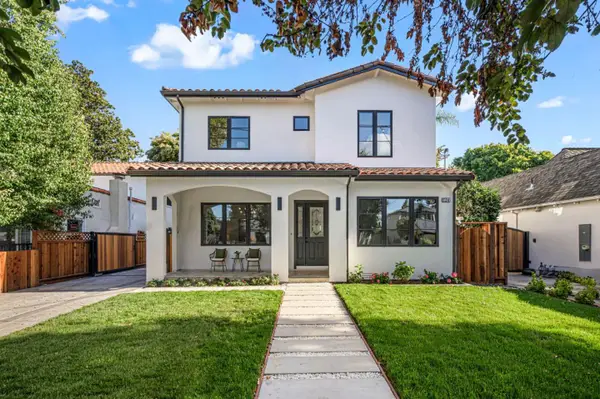 $2,999,000Active4 beds 5 baths2,699 sq. ft.
$2,999,000Active4 beds 5 baths2,699 sq. ft.1124 Pine Avenue, San Jose, CA 95125
MLS# ML82024473Listed by: LEGEND REALTY & FINANCE GROUP - New
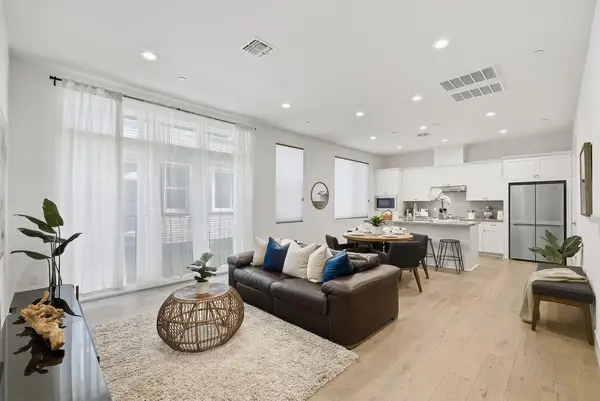 $979,000Active2 beds 3 baths1,301 sq. ft.
$979,000Active2 beds 3 baths1,301 sq. ft.254 Terraine Street, San Jose, CA 95110
MLS# ML82024475Listed by: COMPASS 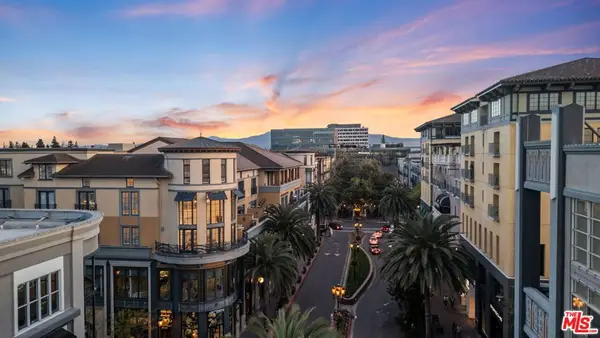 $3,750,000Pending4 beds 4 baths3,856 sq. ft.
$3,750,000Pending4 beds 4 baths3,856 sq. ft.356 Santana Row #306, San Jose, CA 95128
MLS# 25604405Listed by: COMPASS
