14981 Heather Drive, San Jose, CA 95124
Local realty services provided by:Better Homes and Gardens Real Estate Reliance Partners
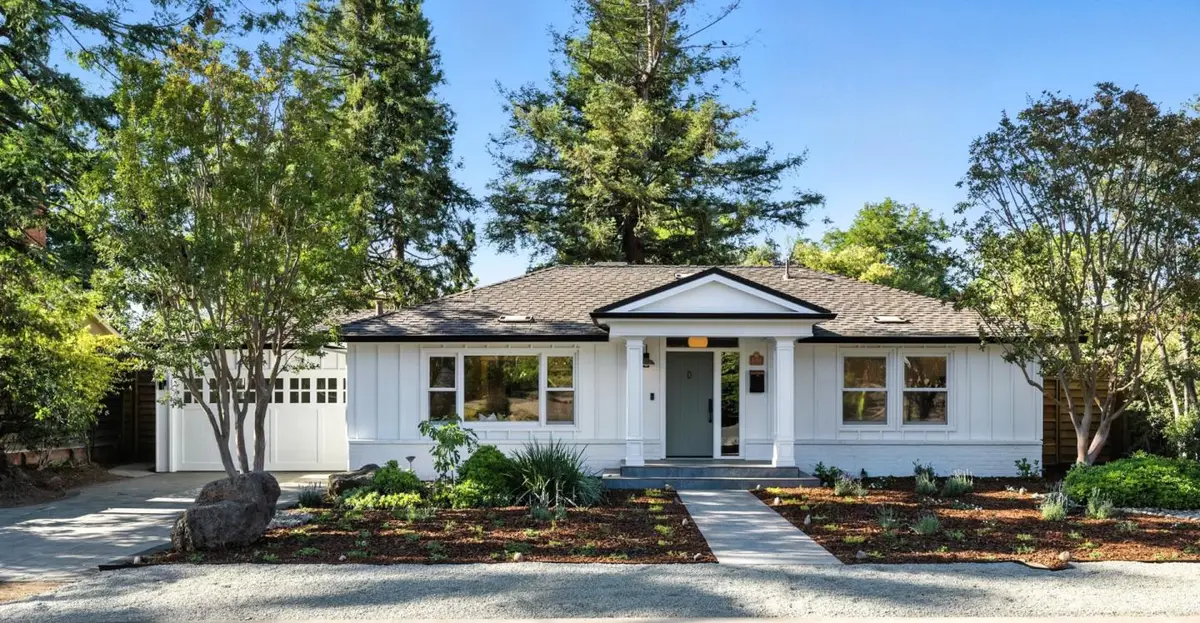
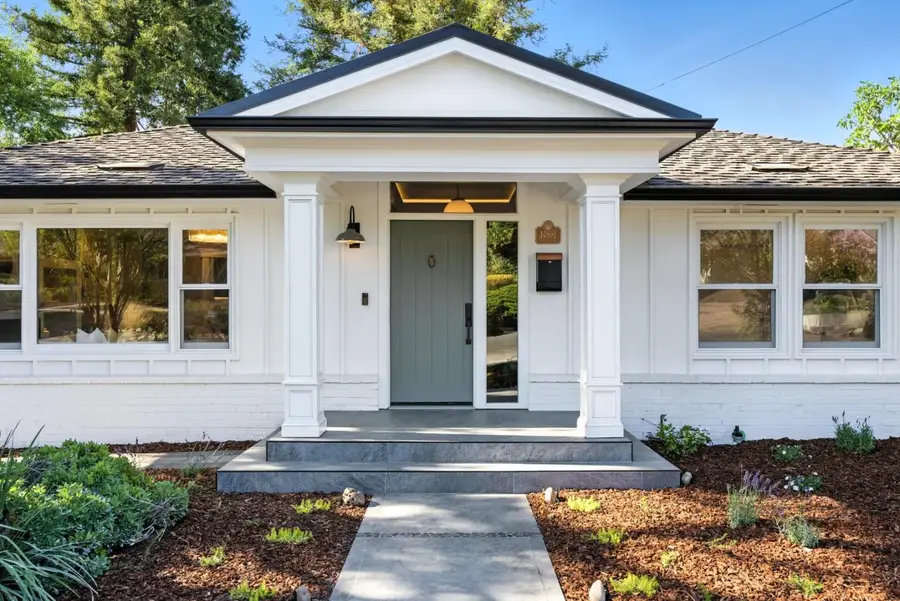
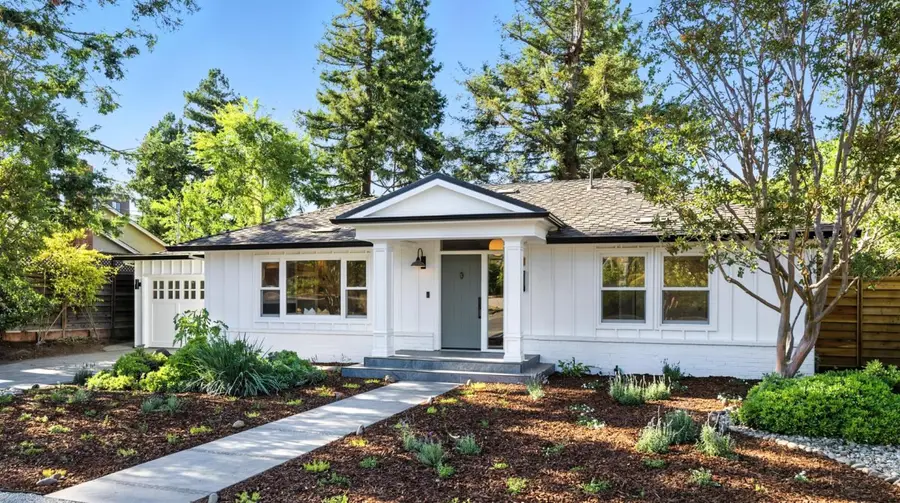
Listed by:william tran
Office:elite realty services
MLS#:ML82012103
Source:CAMAXMLS
Price summary
- Price:$2,488,000
- Price per sq. ft.:$1,337.63
About this home
Offers due by Thursday, 7/24 by 5 pm. Thoughtfully reimagined modern farmhouse, just steps from the Los Gatos border with top Cambrian schools! Fully Renovated with a Brand New Addition - Like a Newly Built Home! Tucked among majestic redwoods/mature red oaks/fruit trees, this home blends timeless craftsmanship with elevated comfort. Board & batten siding, handcrafted wood columns, detailed trim, Carriage garage doors, EV Charger, new pavers, vaulted ceilings/exposed beams. Newly added primary suite with dramatic 10 feet recessed ceilings with French Doors opening directly to the backyard cedar deck. Spa-inspired bath featuring rare Italian marble tile. Interior Finishes Handcrafted with care: Raised wall panels, custom millwork, detailed cased openings, built-in cabinetry, curated designer lighting from Restoration Hardware/Possini, Chefs kitchen, European-style cabinetry, striking waterfall island, porcelain tiles, premium appliances, multi-folding glass door opening to a spacious cedar deck creating seamless indoor/outdoor living. Refinished white oak hardwood flooring, 11-ft kitchen vaulted ceiling. Renovated with full permits. Upgrades: New copper plumbing/sewer lines/electrical/sun-panel/HVAC system. 8000+sq/ft lot. Attached or detached ADU up to 1000 sq/ft possible.
Contact an agent
Home facts
- Year built:1950
- Listing Id #:ML82012103
- Added:34 day(s) ago
- Updated:August 15, 2025 at 07:13 AM
Rooms and interior
- Bedrooms:4
- Total bathrooms:3
- Full bathrooms:3
- Living area:1,860 sq. ft.
Heating and cooling
- Cooling:Central Air
- Heating:Forced Air
Structure and exterior
- Roof:Composition Shingles
- Year built:1950
- Building area:1,860 sq. ft.
- Lot area:0.18 Acres
Utilities
- Water:Public
Finances and disclosures
- Price:$2,488,000
- Price per sq. ft.:$1,337.63
New listings near 14981 Heather Drive
- New
 $529,900Active1 beds 1 baths650 sq. ft.
$529,900Active1 beds 1 baths650 sq. ft.2907 La Terrace Circle, San Jose, CA 95123
MLS# ML82018183Listed by: INTERO REAL ESTATE SERVICES - New
 $1,395,000Active3 beds 2 baths1,497 sq. ft.
$1,395,000Active3 beds 2 baths1,497 sq. ft.1612 Peachwood Drive, San Jose, CA 95132
MLS# ML82012238Listed by: E3 REALTY & LOANS - Open Sat, 1 to 4pmNew
 $1,399,000Active3 beds 2 baths1,320 sq. ft.
$1,399,000Active3 beds 2 baths1,320 sq. ft.2864 Haughton Drive, San Jose, CA 95148
MLS# ML82017812Listed by: INTERO REAL ESTATE SERVICES - Open Sat, 1:30 to 4pmNew
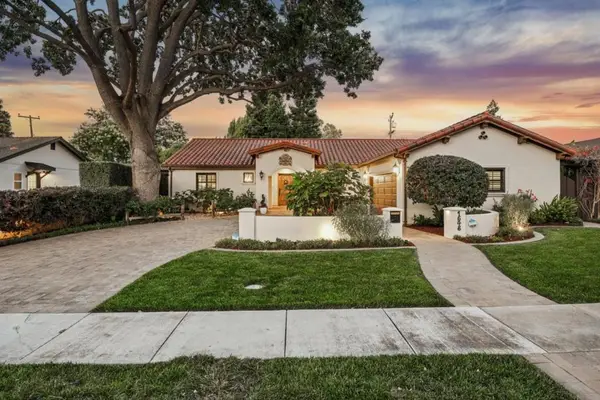 $2,499,000Active3 beds 3 baths2,230 sq. ft.
$2,499,000Active3 beds 3 baths2,230 sq. ft.1548 San Gabriel Way, San Jose, CA 95125
MLS# ML82018175Listed by: COLDWELL BANKER REALTY - New
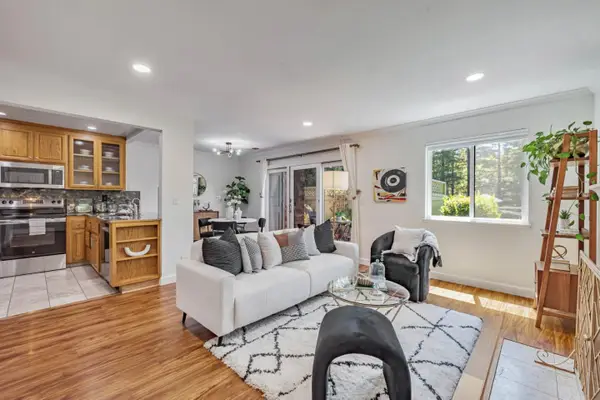 $529,900Active1 beds 1 baths650 sq. ft.
$529,900Active1 beds 1 baths650 sq. ft.2907 La Terrace Circle, SAN JOSE, CA 95123
MLS# 82018183Listed by: INTERO REAL ESTATE SERVICES - Open Sat, 1 to 4pmNew
 $1,249,888Active3 beds 2 baths1,396 sq. ft.
$1,249,888Active3 beds 2 baths1,396 sq. ft.6484 Cebu Court, San Jose, CA 95119
MLS# ML82015317Listed by: REAL BROKERAGE TECHNOLOGIES - New
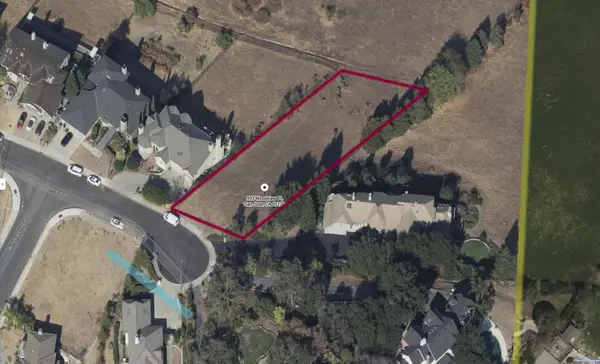 $1,395,000Active0.6 Acres
$1,395,000Active0.6 Acres993 Woodview Place, San Jose, CA 95120
MLS# ML82018172Listed by: INTERO REAL ESTATE SERVICES - New
 $1,189,000Active3 beds 2 baths1,615 sq. ft.
$1,189,000Active3 beds 2 baths1,615 sq. ft.148 Clareview Avenue, San Jose, CA 95127
MLS# ML82018173Listed by: CORCORAN ICON PROPERTIES - Open Sat, 1:30 to 4:30pmNew
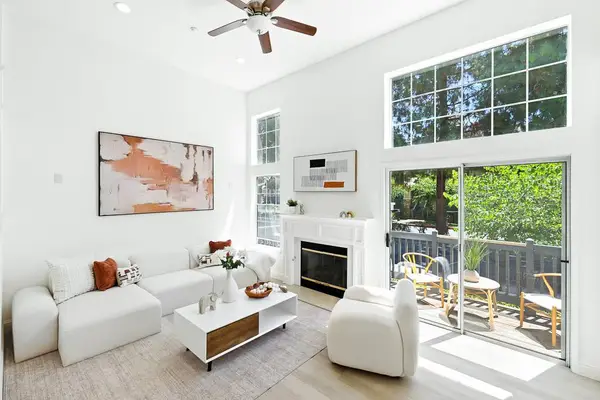 $990,000Active3 beds 3 baths1,651 sq. ft.
$990,000Active3 beds 3 baths1,651 sq. ft.1140 Pointe Hope, San Jose, CA 95131
MLS# ML82018159Listed by: ASPIRE HOMES - New
 $1,449,000Active3 beds 2 baths1,260 sq. ft.
$1,449,000Active3 beds 2 baths1,260 sq. ft.1464 Lucena Court, San Jose, CA 95132
MLS# ML82018150Listed by: COMPASS
