1824 Seville Way, San Jose, CA 95131
Local realty services provided by:Better Homes and Gardens Real Estate Royal & Associates
1824 Seville Way,San Jose, CA 95131
$1,480,000
- 4 Beds
- 2 Baths
- 1,686 sq. ft.
- Single family
- Active
Listed by:magic li
Office:compass
MLS#:ML82024414
Source:CAMAXMLS
Price summary
- Price:$1,480,000
- Price per sq. ft.:$877.82
About this home
Homes like this dont come often- modern design, smart layout, and unbeatable location.Step inside and fall in love with the bright, open layout where the arched entryway and modern design details perfectly blend character and style. The split-level floor plan is a total game-changer: two bedrooms and a full bath downstairs make an ideal setup for guests, multi-generational living, or a home office. Upstairs, two additional bedrooms and another full bath offer balance and privacy for the whole family. At the heart of the home, the stunning designer kitchen features sleek shaker cabinets, waterfall quartz countertops, and a full-height backsplash. It opens seamlessly to both the family and formal living rooms, creating effortless flow for entertaining or relaxing after a long day. Both bathrooms have been completely reimagined with elegant vanities and spa-like tilework. Outside, enjoy your private, low-maintenance backyard perfect for morning coffee, weekend BBQs, or quiet evenings under the stars. Located just minutes from Cisco, Samsung, and top Silicon Valley employers, with easy access to 880, 101, and 680 and walking distance to Vinci Park and Ranch 99 Market.
Contact an agent
Home facts
- Year built:1971
- Listing ID #:ML82024414
- Added:1 day(s) ago
- Updated:October 11, 2025 at 01:15 AM
Rooms and interior
- Bedrooms:4
- Total bathrooms:2
- Full bathrooms:2
- Living area:1,686 sq. ft.
Heating and cooling
- Cooling:Central Air
- Heating:Forced Air
Structure and exterior
- Year built:1971
- Building area:1,686 sq. ft.
- Lot area:0.14 Acres
Utilities
- Water:Public
Finances and disclosures
- Price:$1,480,000
- Price per sq. ft.:$877.82
New listings near 1824 Seville Way
- New
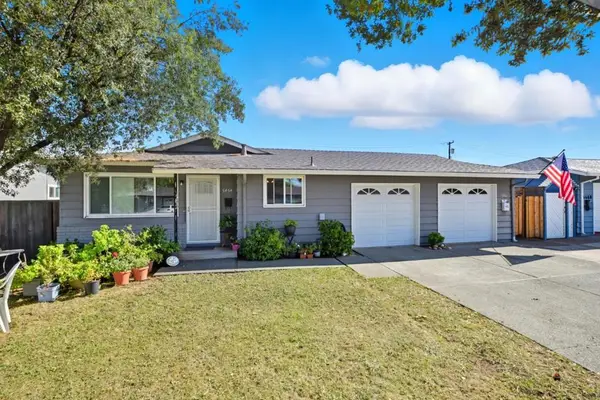 $1,650,000Active-- beds -- baths1,970 sq. ft.
$1,650,000Active-- beds -- baths1,970 sq. ft.Russo Drive, San Jose, CA 95118
MLS# ML82024522Listed by: CAL-WESTERN REALTY - New
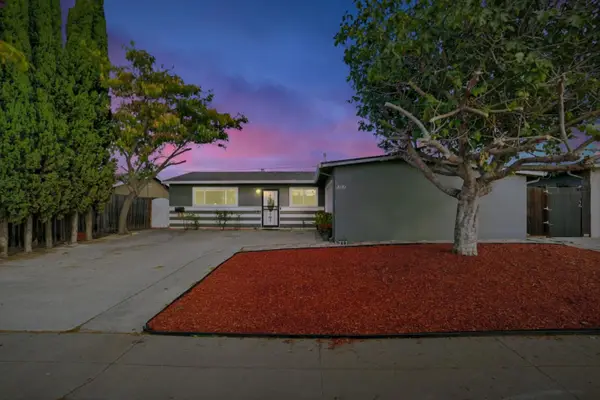 $1,100,000Active3 beds 2 baths1,144 sq. ft.
$1,100,000Active3 beds 2 baths1,144 sq. ft.2181 Evelyn Avenue, San Jose, CA 95122
MLS# ML82024517Listed by: CLARUS PROPERTIES, INC. - New
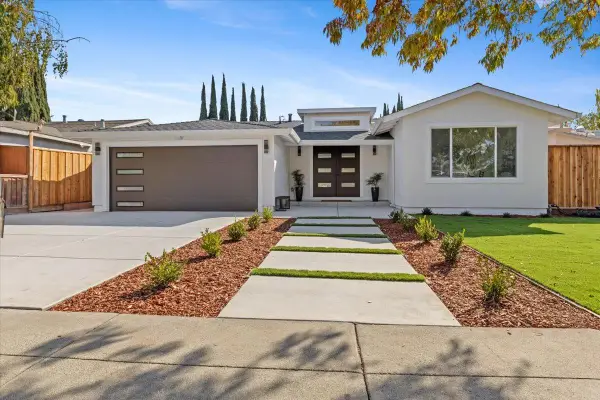 $1,798,995Active4 beds 5 baths2,079 sq. ft.
$1,798,995Active4 beds 5 baths2,079 sq. ft.2552 Castleton Drive, San Jose, CA 95148
MLS# ML82023050Listed by: EXP REALTY OF CALIFORNIA INC - New
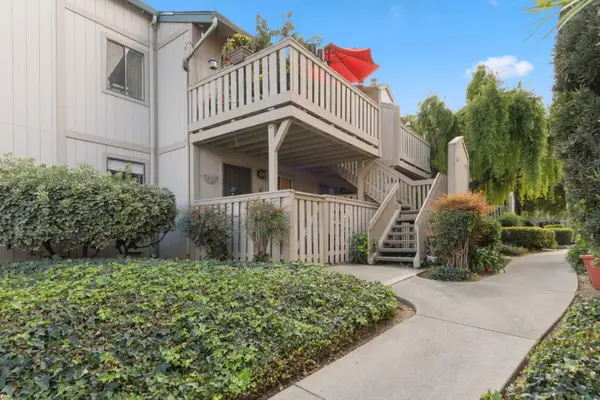 $425,000Active1 beds 1 baths633 sq. ft.
$425,000Active1 beds 1 baths633 sq. ft.1227 Coyote Creek Court, San Jose, CA 95116
MLS# ML82024505Listed by: ALLIANCE BAY REALTY - Open Sun, 1:30 to 4pmNew
 $1,798,995Active4 beds 5 baths2,079 sq. ft.
$1,798,995Active4 beds 5 baths2,079 sq. ft.2552 Castleton Drive, San Jose, CA 95148
MLS# ML82023050Listed by: EXP REALTY OF CALIFORNIA INC - New
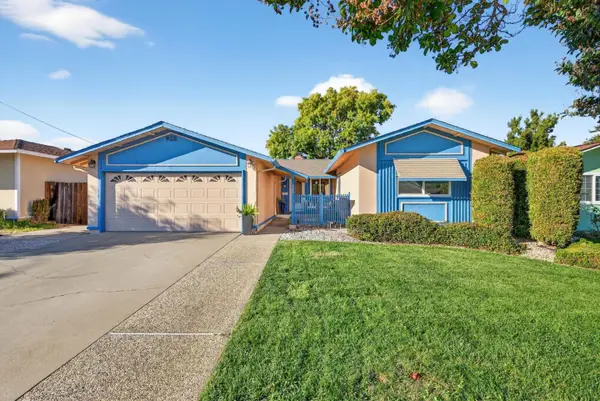 $1,898,000Active4 beds 2 baths1,433 sq. ft.
$1,898,000Active4 beds 2 baths1,433 sq. ft.5169 Bobbie Avenue, San Jose, CA 95130
MLS# ML82021938Listed by: KW BAY AREA ESTATES - New
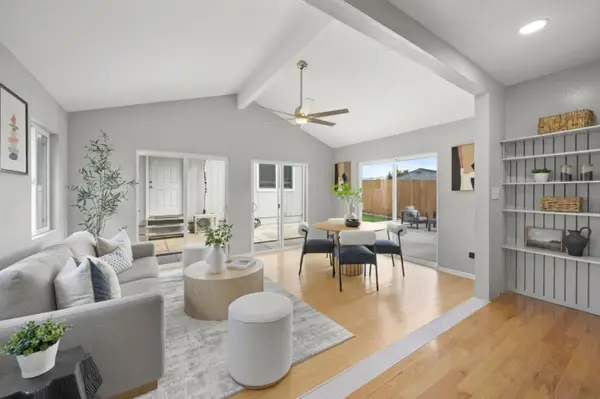 $1,200,000Active4 beds 2 baths1,553 sq. ft.
$1,200,000Active4 beds 2 baths1,553 sq. ft.636 Gridley Street, San Jose, CA 95127
MLS# ML82024098Listed by: SIX - New
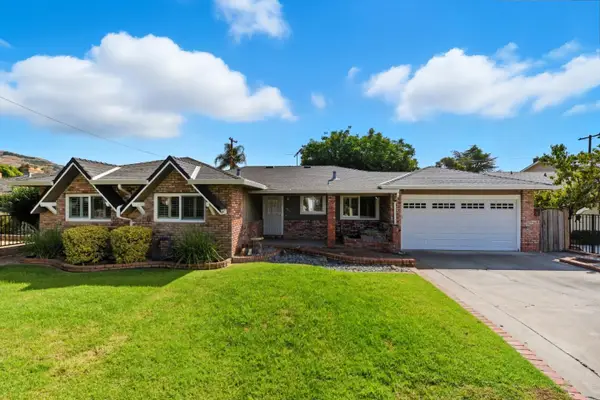 $1,500,888Active3 beds 3 baths1,702 sq. ft.
$1,500,888Active3 beds 3 baths1,702 sq. ft.15018 San Pablo Avenue, San Jose, CA 95127
MLS# ML82024494Listed by: COLDWELL BANKER REALTY - New
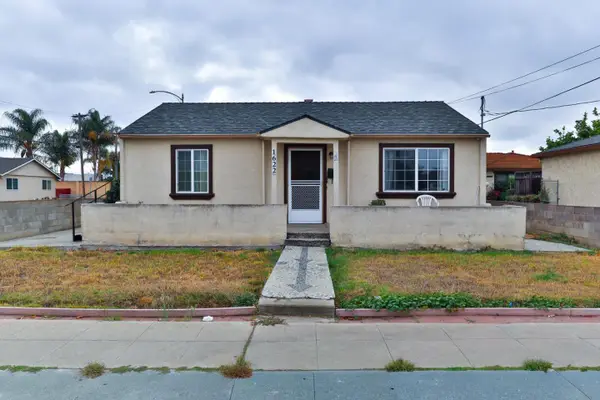 $999,000Active2 beds 1 baths1,508 sq. ft.
$999,000Active2 beds 1 baths1,508 sq. ft.1622 Perry Court, San Jose, CA 95116
MLS# ML82024498Listed by: RE/MAX REALTY PARTNERS - New
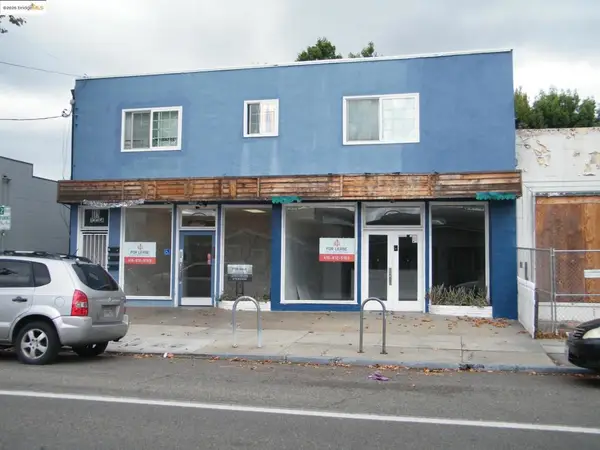 $1,499,000Active-- beds -- baths
$1,499,000Active-- beds -- baths953 Park Ave, San Jose, CA 95126
MLS# 41114413Listed by: MASON MA, BROKER
