223 William Manly Street #1, San Jose, CA 95136
Local realty services provided by:Better Homes and Gardens Real Estate Royal & Associates
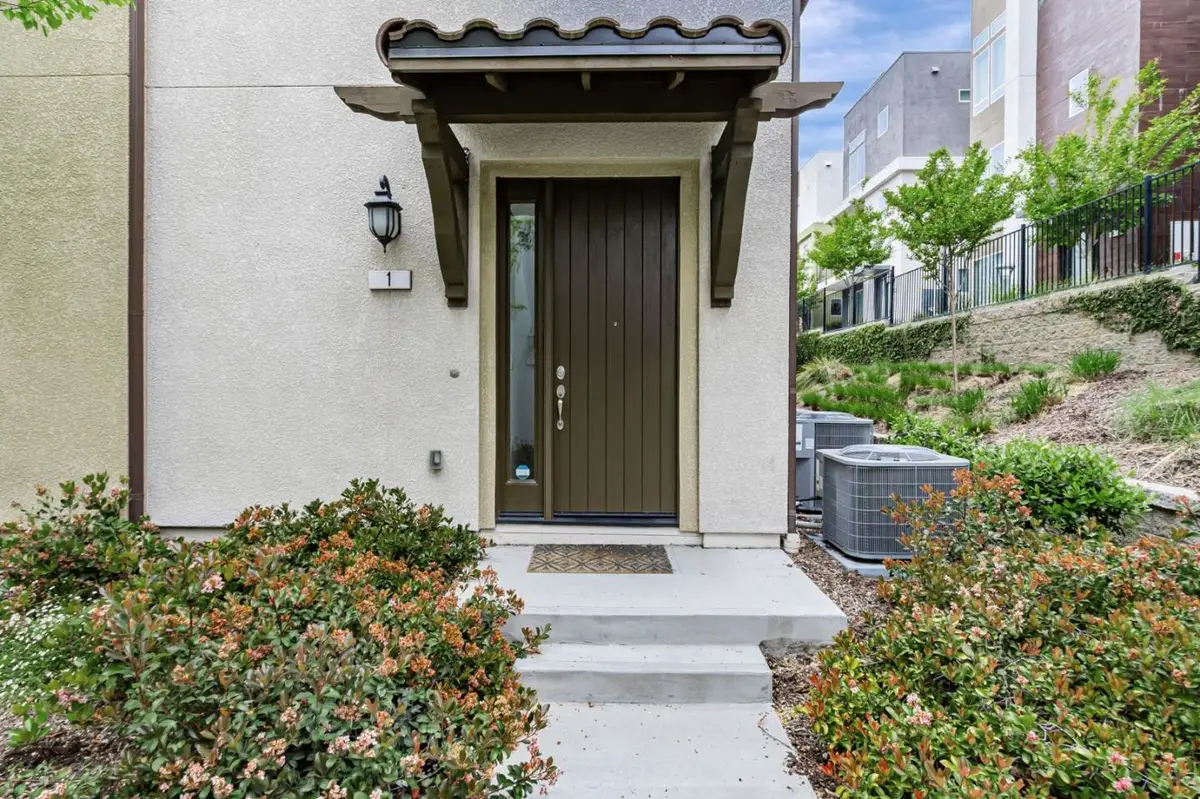

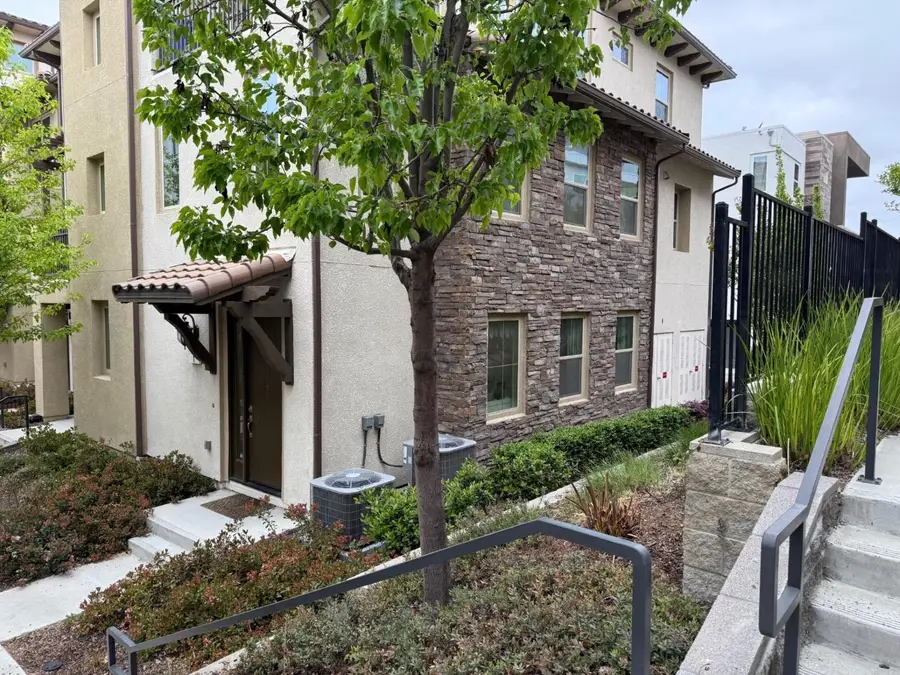
Listed by:smitha aiyar
Office:bala g aiyar, broker
MLS#:ML82004150
Source:CAMAXMLS
Price summary
- Price:$1,199,998
- Price per sq. ft.:$661.89
- Monthly HOA dues:$355
About this home
Motivated Seller ! Elegant two-level east-facing home with partial view of the hill in the sought-after Communications Hill community. The open layout features a spacious living room flowing into a gourmet kitchen with Caesarstone countertops, white cabinets, stainless steel appliances, gas cooktop, RO water purifier, and a private dining area leading to the balcony. Master bedroom with dual sinks.One full bedroom and bath on the lower level offer privacy for guests or parents. Upgrades include luxury vinyl plank flooring, fancy recessed lighting throughout, and over $40K in builder finishes for kitchen, bath, and lighting. The finished 2-car garage features epoxy floors, EV charger (NEMA 14-50), tankless water heater, water softener, and custom storage. Enjoy a walkable, family-friendly neighborhood with trails, nearby parks perfect for kids, and the iconic San Jose Grand Staircase just steps away. HOA covers landscaping and trash collection. View 3D tour. Easy access to Hwy 87 & 101. Move-in ready come take a tour and make it yours!
Contact an agent
Home facts
- Year built:2017
- Listing Id #:ML82004150
- Added:111 day(s) ago
- Updated:August 14, 2025 at 05:13 PM
Rooms and interior
- Bedrooms:3
- Total bathrooms:3
- Full bathrooms:3
- Living area:1,813 sq. ft.
Heating and cooling
- Cooling:Central Air
- Heating:Forced Air
Structure and exterior
- Roof:Tile
- Year built:2017
- Building area:1,813 sq. ft.
Utilities
- Water:Public
Finances and disclosures
- Price:$1,199,998
- Price per sq. ft.:$661.89
New listings near 223 William Manly Street #1
- New
 $1,699,000Active3 beds 1 baths1,134 sq. ft.
$1,699,000Active3 beds 1 baths1,134 sq. ft.743 N Redwood Avenue, San Jose, CA 95128
MLS# ML82017595Listed by: COMPASS - New
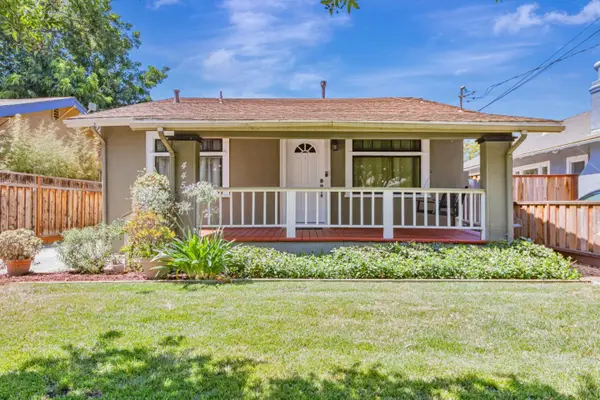 $1,198,000Active3 beds 2 baths1,304 sq. ft.
$1,198,000Active3 beds 2 baths1,304 sq. ft.445 N 16th Street, San Jose, CA 95112
MLS# ML82017875Listed by: BRG REALTY - New
 $1,835,000Active3 beds 2 baths1,188 sq. ft.
$1,835,000Active3 beds 2 baths1,188 sq. ft.5010 Rio Vista Avenue, San Jose, CA 95129
MLS# ML82018053Listed by: COLDWELL BANKER REALTY - New
 $2,780,000Active6 beds 5 baths3,636 sq. ft.
$2,780,000Active6 beds 5 baths3,636 sq. ft.650 Ardis Avenue, San Jose, CA 95117
MLS# ML82018057Listed by: COMPASS - New
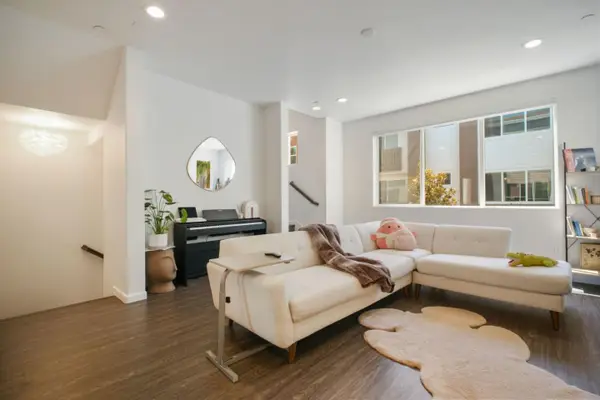 $1,080,000Active3 beds 4 baths1,822 sq. ft.
$1,080,000Active3 beds 4 baths1,822 sq. ft.323 Flinder Place, San Jose, CA 95123
MLS# ML82018060Listed by: DOORLIGHT INC - New
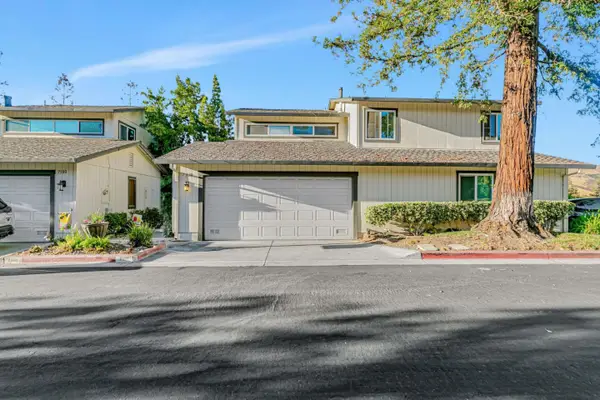 $849,000Active2 beds 3 baths1,392 sq. ft.
$849,000Active2 beds 3 baths1,392 sq. ft.7378 Tulare Hill Drive, San Jose, CA 95139
MLS# ML82018062Listed by: EXP REALTY OF CALIFORNIA INC - New
 $2,198,000Active4 beds 3 baths2,726 sq. ft.
$2,198,000Active4 beds 3 baths2,726 sq. ft.501 Minnesota Avenue, San Jose, CA 95125
MLS# ML82018066Listed by: BARBIC REAL ESTATE GROUP - New
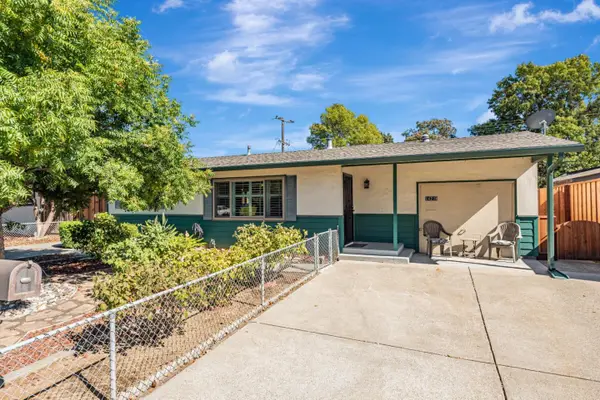 $888,000Active3 beds 1 baths848 sq. ft.
$888,000Active3 beds 1 baths848 sq. ft.14214 Lucian Avenue, San Jose, CA 95127
MLS# ML82017124Listed by: INTERO REAL ESTATE SERVICES - New
 $1,570,000Active3 beds 3 baths1,728 sq. ft.
$1,570,000Active3 beds 3 baths1,728 sq. ft.2914 Creek Point Drive, San Jose, CA 95133
MLS# ML82017159Listed by: CHRISTIE'S INTERNATIONAL REAL ESTATE SERENO - New
 $1,899,950Active3 beds 2 baths1,267 sq. ft.
$1,899,950Active3 beds 2 baths1,267 sq. ft.4799 Montreal Drive, San Jose, CA 95130
MLS# ML82017465Listed by: COLDWELL BANKER REALTY
