2326 Fairglen Drive, San Jose, CA 95125
Local realty services provided by:Better Homes and Gardens Real Estate Lakeview Realty

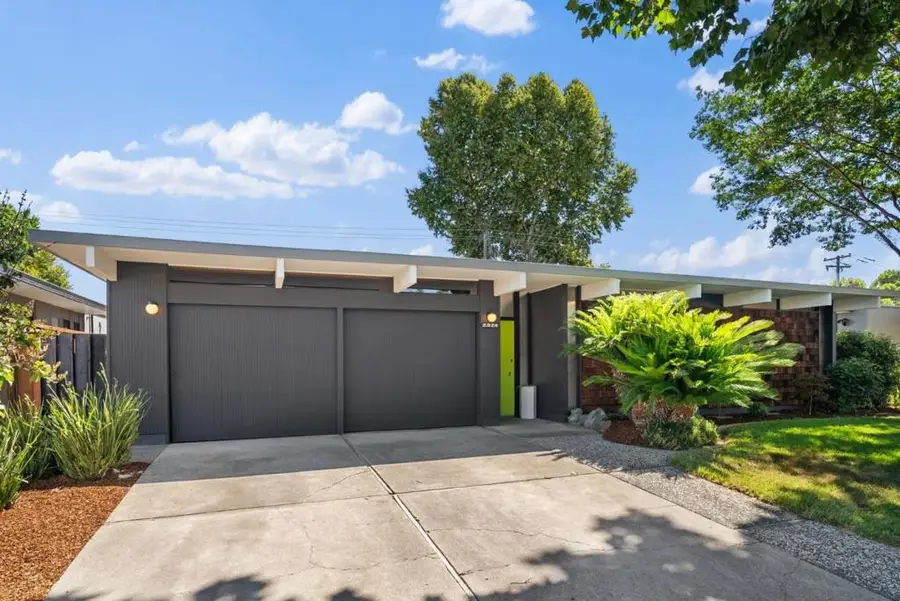
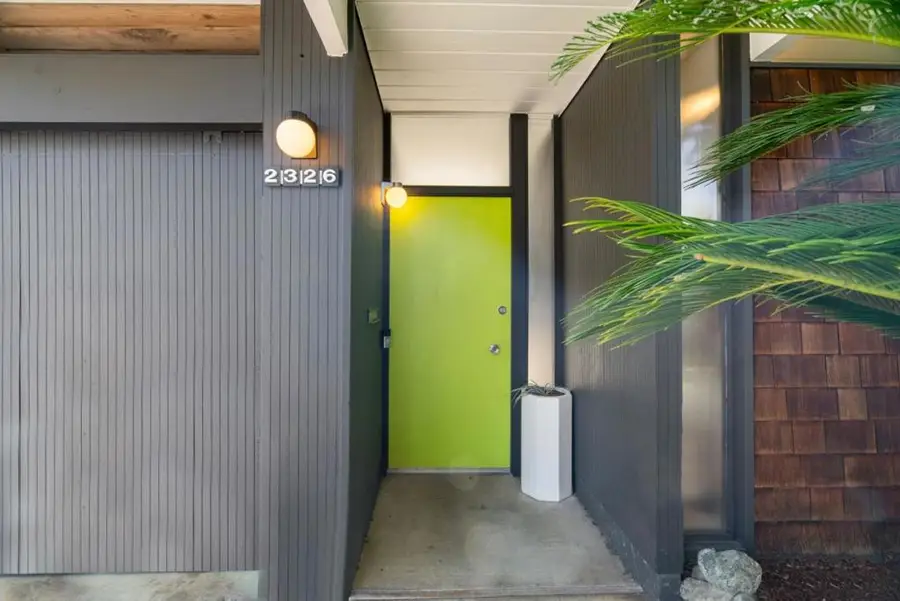
2326 Fairglen Drive,San Jose, CA 95125
$1,948,000
- 4 Beds
- 2 Baths
- 1,672 sq. ft.
- Single family
- Pending
Listed by:kevin swartz
Office:atria real estate
MLS#:ML82017155
Source:CRMLS
Price summary
- Price:$1,948,000
- Price per sq. ft.:$1,165.07
About this home
Coveted atrium model Eichler home with well preserved Eichler elements throughout, such as vinyl tile flooring, radiant heating, globe lighting, mahogany paneling, and formica countertops in kitchen and baths. The central open air atrium has a koi pond feature, river rock surround and multiple access points into the home. Inside youll find an open living and dining space with a brick wood fireplace. The back side of the home features 10 tall tongue and groove ceilings with floor-to-ceiling panels of glass, providing light and sightlines into the low maintenance landscaped yards. The kitchen and family sitting area has formica countertops, flat panel wood and laminate cabinetry, spacious peninsula with bar seating, gas range and sliders to both patio and atrium. The primary suite has a walk-in closet, en suite bath and sliding door access to the backyard. The hallway bath has an iconic boomerang formica countertop and door to the side yard. Attached two car garage. Built-up Modified Bitumen Roof. Idyllic location with Booksin Elementary and active Fairglen Eichler community block parties. Close to Wallenberg, Kirk and Lincoln Parks and just minutes to downtown Willow Glen shops, restaurants, library and weekly Farmers Market, as well as downtown Campbell and Pruneyard Shopping.
Contact an agent
Home facts
- Year built:1960
- Listing Id #:ML82017155
- Added:10 day(s) ago
- Updated:August 17, 2025 at 07:24 AM
Rooms and interior
- Bedrooms:4
- Total bathrooms:2
- Full bathrooms:2
- Living area:1,672 sq. ft.
Structure and exterior
- Roof:Bitumen
- Year built:1960
- Building area:1,672 sq. ft.
- Lot area:0.14 Acres
Schools
- High school:Willow Glen
- Middle school:Willow Glen
- Elementary school:Booksin
Utilities
- Water:Public
- Sewer:Public Sewer
Finances and disclosures
- Price:$1,948,000
- Price per sq. ft.:$1,165.07
New listings near 2326 Fairglen Drive
- New
 $1,099,000Active3 beds 2 baths1,271 sq. ft.
$1,099,000Active3 beds 2 baths1,271 sq. ft.633 Easton Drive, San Jose, CA 95133
MLS# ML82018356Listed by: SOLOREALTY 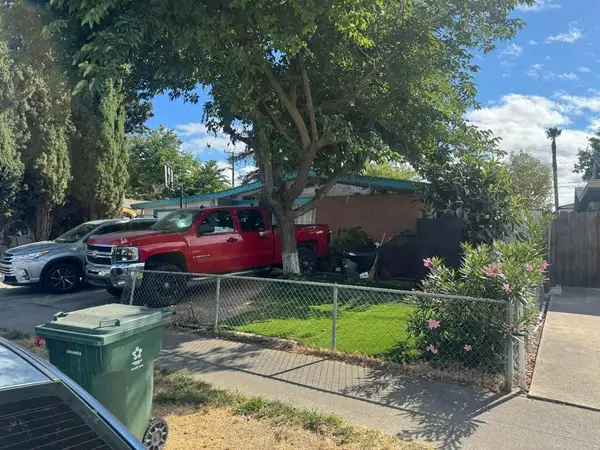 $750,000Pending3 beds 2 baths1,040 sq. ft.
$750,000Pending3 beds 2 baths1,040 sq. ft.1483 Florida Avenue, San Jose, CA 95122
MLS# ML82018353Listed by: INTERO REAL ESTATE SERVICES- New
 $2,800,000Active0.18 Acres
$2,800,000Active0.18 Acres1828 W San Carlos Street, San Jose, CA 95128
MLS# ML82018355Listed by: HIGHLAND PROPERTIES - New
 $900,000Active3 beds 3 baths1,328 sq. ft.
$900,000Active3 beds 3 baths1,328 sq. ft.677 Dadis Way, San Jose, CA 95111
MLS# ML82018357Listed by: UNITED STATES REALTY, INC. - New
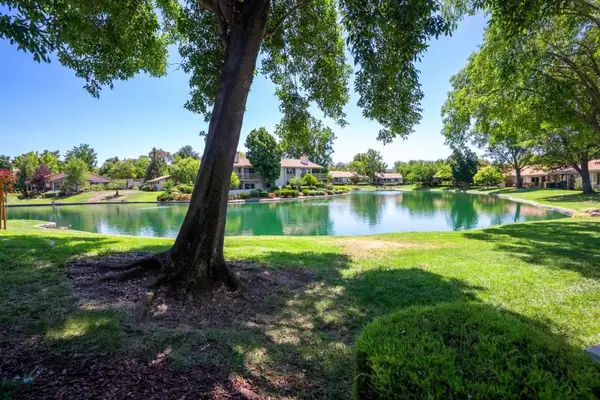 $779,000Active2 beds 2 baths1,497 sq. ft.
$779,000Active2 beds 2 baths1,497 sq. ft.8386 Riesling Way, San Jose, CA 95135
MLS# ML82017807Listed by: CHRISTIE'S INTERNATIONAL REAL ESTATE SERENO - New
 $441,000Active0.54 Acres
$441,000Active0.54 Acres841 Boulder Drive, San Jose, CA 95132
MLS# 41108464Listed by: COLDWELL BANKER REALTY - Open Sun, 1 to 4pmNew
 $2,799,888Active3 beds 2 baths1,609 sq. ft.
$2,799,888Active3 beds 2 baths1,609 sq. ft.1002 Oaktree Drive, San Jose, CA 95129
MLS# ML82018330Listed by: INTERO REAL ESTATE SERVICES - New
 $1,488,888Active-- beds -- baths
$1,488,888Active-- beds -- baths33 35 George St, San Jose, CA 95110
MLS# 250036483SDListed by: PACIFIC HOME BROKERS - Open Sun, 1 to 5pmNew
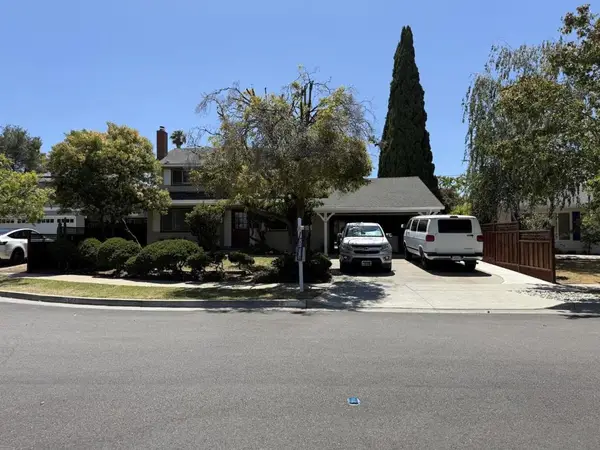 $1,199,888Active5 beds 2 baths1,624 sq. ft.
$1,199,888Active5 beds 2 baths1,624 sq. ft.1594 Inverness Circle, San Jose, CA 95124
MLS# ML82018317Listed by: ALLIANCE BAY REALTY - Open Sun, 1 to 4pmNew
 $1,488,888Active3 beds 2 baths1,430 sq. ft.
$1,488,888Active3 beds 2 baths1,430 sq. ft.3826 Carryduff Way, San Jose, CA 95121
MLS# ML82018322Listed by: ALLIANCE BAY REALTY
