266 El Portal Way, San Jose, CA 95119
Local realty services provided by:Better Homes and Gardens Real Estate Royal & Associates
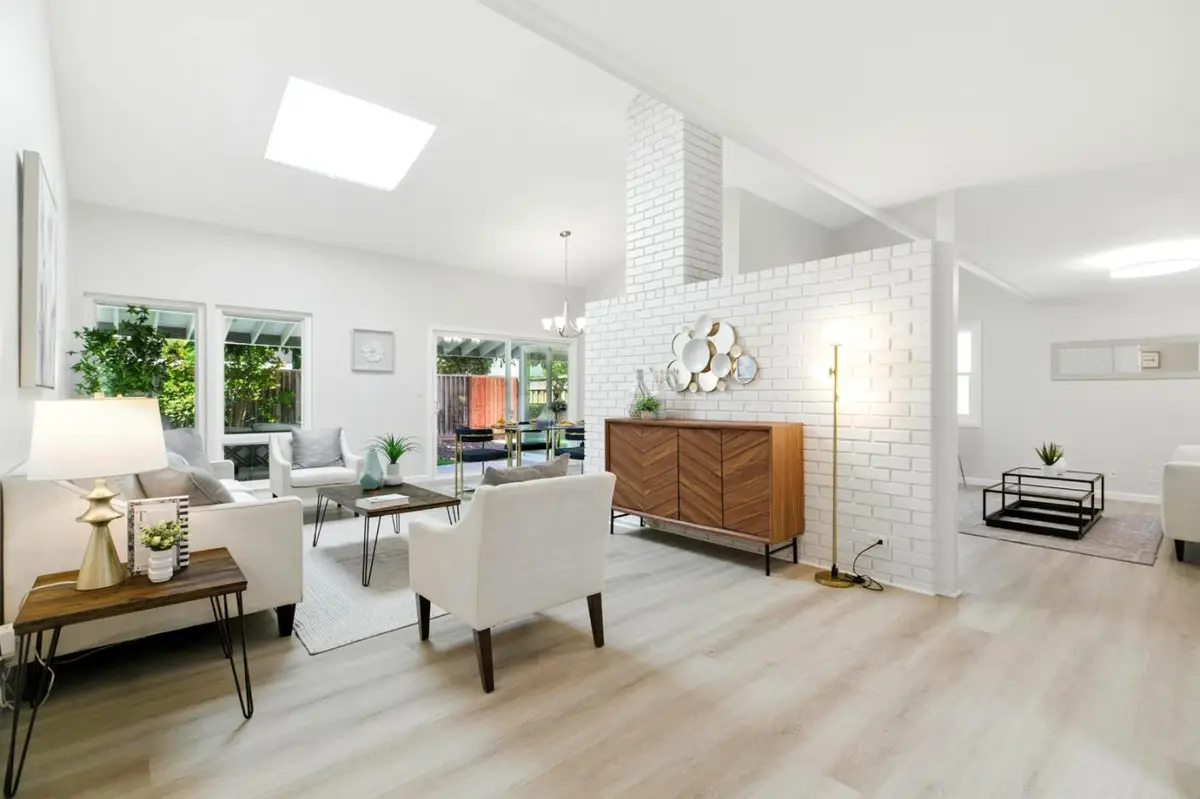
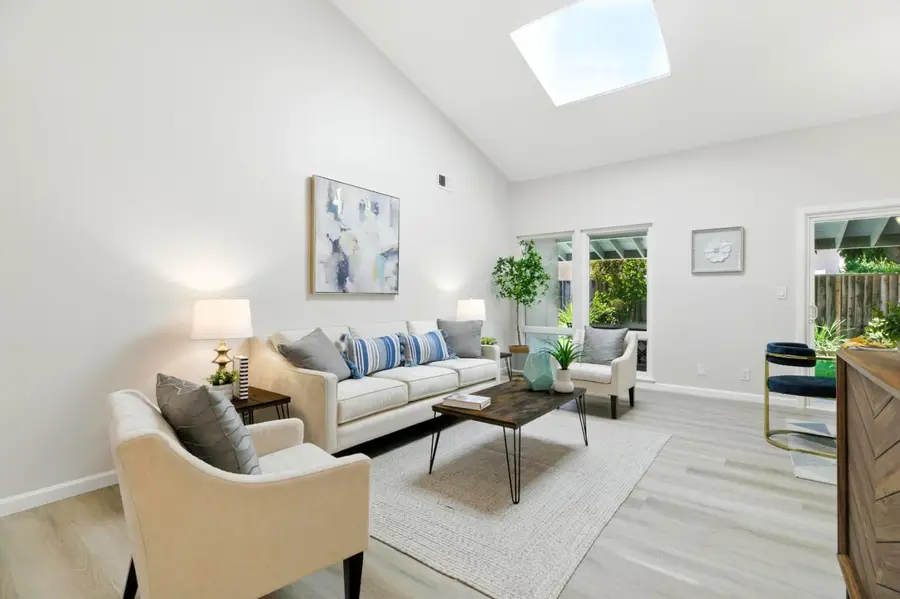
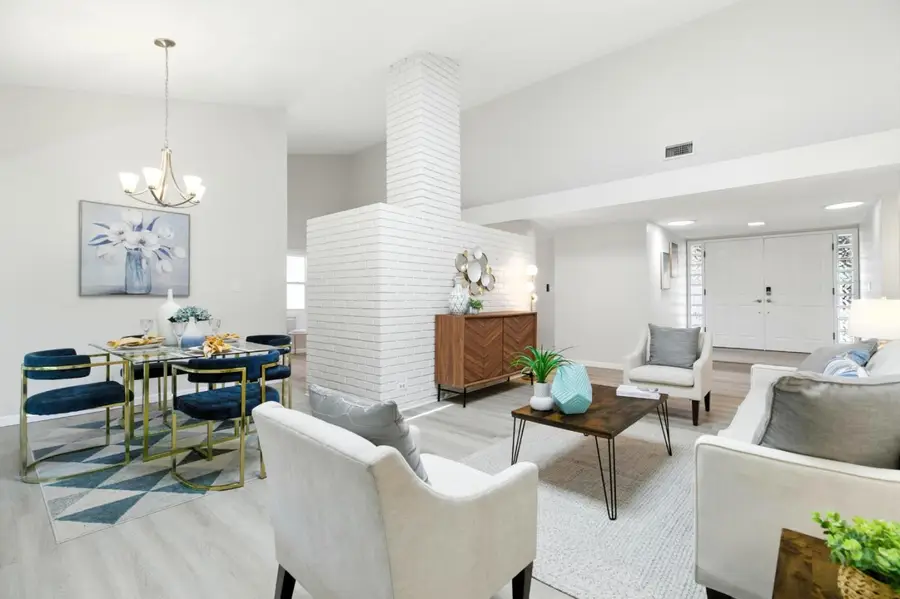
Listed by:dale warfel
Office:pulse real estate
MLS#:ML82017140
Source:CAMAXMLS
Price summary
- Price:$1,528,000
- Price per sq. ft.:$924.94
- Monthly HOA dues:$44
About this home
Welcome to your dream home in the heart of the highly sought-after Rancho Santa Teresa community! **6.8KW OWNED Tesla Solar System added in 2023.** This beautifully updated 4-bedroom, 2-bath charmer offers 1,652 sq ft of stylish and comfortable living. Step inside and fall in love with the brand-new kitchen, complete with modern finishes perfect for both quiet meals and lively entertaining. Luxury vinyl plank flooring flows through the main living areas, while plush new carpeting adds comfort to the bedrooms. Fresh interior paint, updated bathrooms, a bright skylight, and soaring vaulted ceilings make the entire home feel light, open, and inviting. Relax or entertain year-round under the large covered patio in your peaceful backyard retreat. Located just half a block from top-rated Santa Teresa Elementary, this home offers unbeatable convenience. The Rancho Santa Teresa Swim & Racquet Club is packed with amenities - 3 pools, tennis & pickleball courts, playground, BBQ Grills, sand volleyball, and more! Plus, you are just minutes from Hwys 85, 87 and 101, Kaiser San Jose Medical Center, Village Oaks Shopping Center, Oakridge Mall, Golf, parks, and trails. Come see why this home is the perfect blend of comfort, community, and location!
Contact an agent
Home facts
- Year built:1968
- Listing Id #:ML82017140
- Added:8 day(s) ago
- Updated:August 14, 2025 at 05:13 PM
Rooms and interior
- Bedrooms:4
- Total bathrooms:2
- Full bathrooms:2
- Living area:1,652 sq. ft.
Heating and cooling
- Cooling:Ceiling Fan(s), Central Air
- Heating:Forced Air
Structure and exterior
- Roof:Composition Shingles
- Year built:1968
- Building area:1,652 sq. ft.
- Lot area:0.14 Acres
Utilities
- Water:Public
Finances and disclosures
- Price:$1,528,000
- Price per sq. ft.:$924.94
New listings near 266 El Portal Way
- New
 $1,699,000Active3 beds 1 baths1,134 sq. ft.
$1,699,000Active3 beds 1 baths1,134 sq. ft.743 N Redwood Avenue, San Jose, CA 95128
MLS# ML82017595Listed by: COMPASS - New
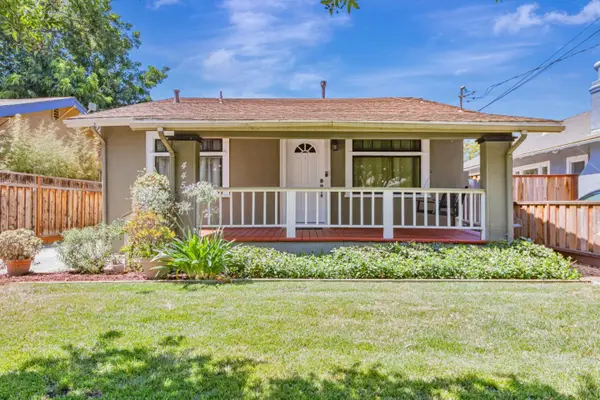 $1,198,000Active3 beds 2 baths1,304 sq. ft.
$1,198,000Active3 beds 2 baths1,304 sq. ft.445 N 16th Street, San Jose, CA 95112
MLS# ML82017875Listed by: BRG REALTY - New
 $1,835,000Active3 beds 2 baths1,188 sq. ft.
$1,835,000Active3 beds 2 baths1,188 sq. ft.5010 Rio Vista Avenue, San Jose, CA 95129
MLS# ML82018053Listed by: COLDWELL BANKER REALTY - New
 $2,780,000Active6 beds 5 baths3,636 sq. ft.
$2,780,000Active6 beds 5 baths3,636 sq. ft.650 Ardis Avenue, San Jose, CA 95117
MLS# ML82018057Listed by: COMPASS - New
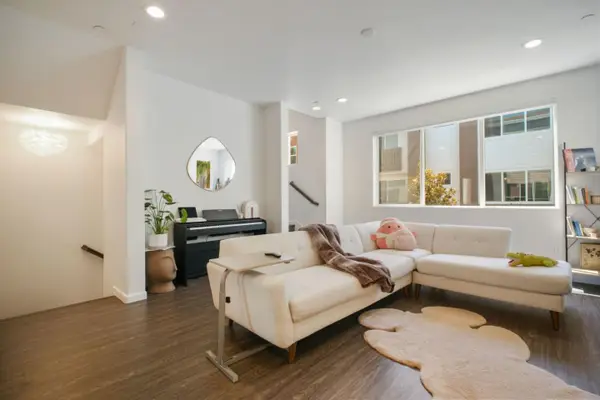 $1,080,000Active3 beds 4 baths1,822 sq. ft.
$1,080,000Active3 beds 4 baths1,822 sq. ft.323 Flinder Place, San Jose, CA 95123
MLS# ML82018060Listed by: DOORLIGHT INC - New
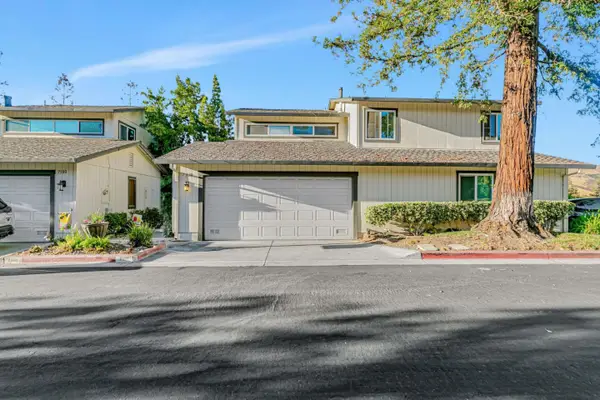 $849,000Active2 beds 3 baths1,392 sq. ft.
$849,000Active2 beds 3 baths1,392 sq. ft.7378 Tulare Hill Drive, San Jose, CA 95139
MLS# ML82018062Listed by: EXP REALTY OF CALIFORNIA INC - New
 $2,198,000Active4 beds 3 baths2,726 sq. ft.
$2,198,000Active4 beds 3 baths2,726 sq. ft.501 Minnesota Avenue, San Jose, CA 95125
MLS# ML82018066Listed by: BARBIC REAL ESTATE GROUP - New
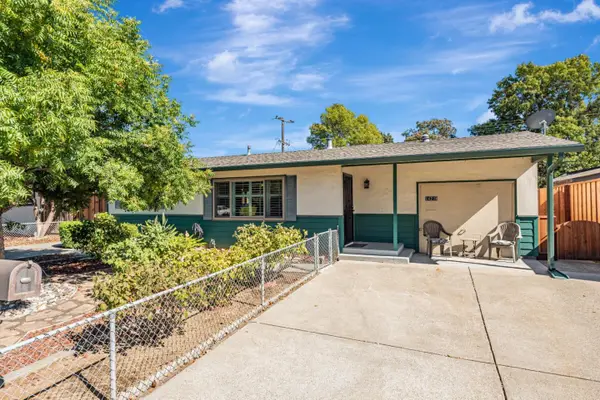 $888,000Active3 beds 1 baths848 sq. ft.
$888,000Active3 beds 1 baths848 sq. ft.14214 Lucian Avenue, San Jose, CA 95127
MLS# ML82017124Listed by: INTERO REAL ESTATE SERVICES - New
 $1,570,000Active3 beds 3 baths1,728 sq. ft.
$1,570,000Active3 beds 3 baths1,728 sq. ft.2914 Creek Point Drive, San Jose, CA 95133
MLS# ML82017159Listed by: CHRISTIE'S INTERNATIONAL REAL ESTATE SERENO - New
 $1,899,950Active3 beds 2 baths1,267 sq. ft.
$1,899,950Active3 beds 2 baths1,267 sq. ft.4799 Montreal Drive, San Jose, CA 95130
MLS# ML82017465Listed by: COLDWELL BANKER REALTY
