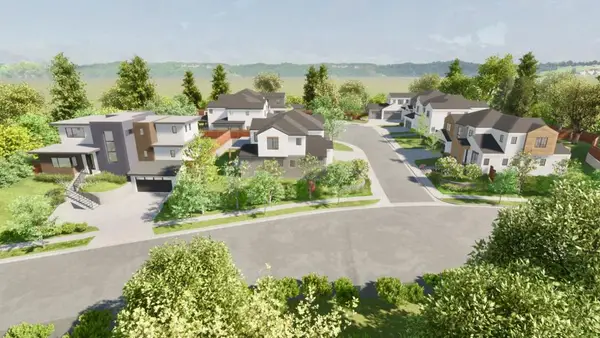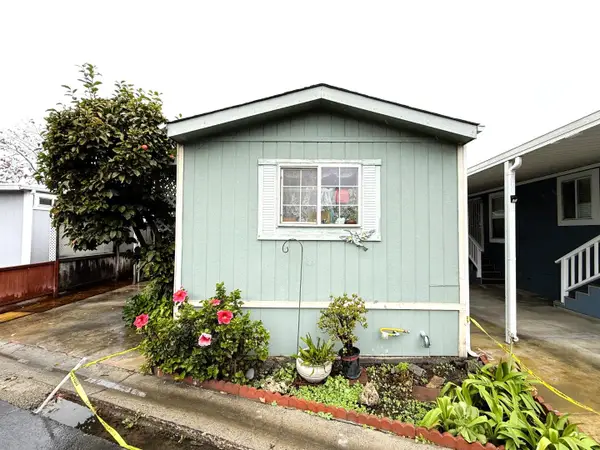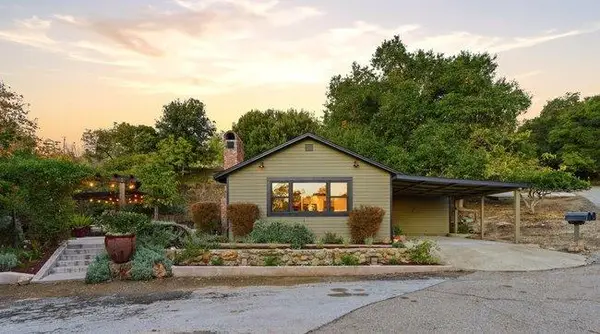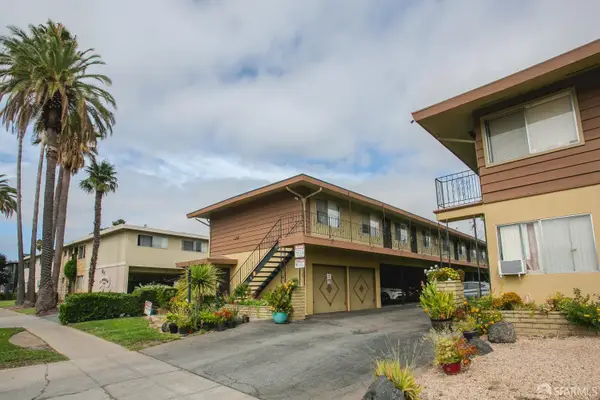406 Madison Drive, San Jose, CA 95123
Local realty services provided by:Better Homes and Gardens Real Estate Royal & Associates
406 Madison Drive,San Jose, CA 95123
$1,779,000
- 4 Beds
- 3 Baths
- 2,360 sq. ft.
- Single family
- Pending
Listed by: daniela posada, bill posada
Office: the posada group, inc
MLS#:41113922
Source:CAMAXMLS
Price summary
- Price:$1,779,000
- Price per sq. ft.:$753.81
About this home
Discover the one you’ve been waiting for! Tucked into the scenic Santa Teresa foothills, this custom 4-bedroom, 2.5-bath showpiece blends timeless craftsmanship with modern luxury. Step inside to rich hickory and cherry wood floors with walnut inlay, solid wood doors, cherry cabinets and trim, a mahogany mantle, hard pine trim upstairs, and real nickel fixtures, details that set this home apart. The chef’s kitchen wows with granite countertops, premium appliances, and an open layout made for entertaining. The primary suite offers resort-style relaxation with a spa-inspired bath and jacuzzi tub. Sunlight floods every corner, showcasing breathtaking foothill views. Outside, enjoy your private oasis just minutes from trails, golf, parks, dining, and shopping. With easy access to Highways 85 & 101 and top-rated Santa Teresa High School, this is more than a home, it’s a statement of style, comfort, and sophistication.
Contact an agent
Home facts
- Year built:1968
- Listing ID #:41113922
- Added:49 day(s) ago
- Updated:November 26, 2025 at 08:18 AM
Rooms and interior
- Bedrooms:4
- Total bathrooms:3
- Full bathrooms:2
- Living area:2,360 sq. ft.
Heating and cooling
- Cooling:Ceiling Fan(s), Central Air
- Heating:Forced Air
Structure and exterior
- Roof:Composition Shingles
- Year built:1968
- Building area:2,360 sq. ft.
- Lot area:0.14 Acres
Utilities
- Water:Public
Finances and disclosures
- Price:$1,779,000
- Price per sq. ft.:$753.81
New listings near 406 Madison Drive
 $9,500,000Pending4 beds 3 baths2,750 sq. ft.
$9,500,000Pending4 beds 3 baths2,750 sq. ft.2130 Dry Creek Road, San Jose, CA 95124
MLS# ML82028310Listed by: COLDWELL BANKER REALTY $750,000Pending3 beds 2 baths1,000 sq. ft.
$750,000Pending3 beds 2 baths1,000 sq. ft.3381 Mount Everest Drive, San Jose, CA 95127
MLS# ML82023982Listed by: REAL ESTATE EXPERTS ERA POWERED- Open Sat, 1 to 2:30pmNew
 $1,148,000Active-- beds -- baths2,268 sq. ft.
$1,148,000Active-- beds -- baths2,268 sq. ft.422 5th Street, SAN JOSE, CA 95112
MLS# 82028183Listed by: COLDWELL BANKER REALTY - Open Sat, 2:30 to 4pmNew
 $1,200,000Active-- beds -- baths2,532 sq. ft.
$1,200,000Active-- beds -- baths2,532 sq. ft.309 5th Street, SAN JOSE, CA 95112
MLS# 82028187Listed by: COLDWELL BANKER REALTY - New
 $999,999Active3 beds 2 baths1,406 sq. ft.
$999,999Active3 beds 2 baths1,406 sq. ft.1138 Bellingham Drive, San Jose, CA 95121
MLS# ML82028245Listed by: INTERO REAL ESTATE SERVICES - New
 $249,900Active2 beds 1 baths756 sq. ft.
$249,900Active2 beds 1 baths756 sq. ft.2150 Monterey Road #7, San Jose, CA 95112
MLS# ML82028242Listed by: REALTY WORLD-TODD SU & COMPANY - New
 $249,900Active2 beds 1 baths756 sq. ft.
$249,900Active2 beds 1 baths756 sq. ft.2150 Monterey Road #7, San Jose, CA 95112
MLS# ML82028242Listed by: REALTY WORLD-TODD SU & COMPANY - New
 $2,198,000Active2 beds 2 baths1,416 sq. ft.
$2,198,000Active2 beds 2 baths1,416 sq. ft.11265 Canyon Drive, San Jose, CA 95127
MLS# ML82028081Listed by: COMPASS - New
 $999,000Active-- beds -- baths1,860 sq. ft.
$999,000Active-- beds -- baths1,860 sq. ft.951 N 4th Street, San Jose, CA 95112
MLS# ML82028236Listed by: COLDWELL BANKER REALTY - New
 $5,695,000Active31 beds -- baths15,209 sq. ft.
$5,695,000Active31 beds -- baths15,209 sq. ft.4567 Hamilton Avenue, San Jose, CA 95130
MLS# 425089293Listed by: KIDDER MATHEWS
