4472 Hampshire Place, San Jose, CA 95136
Local realty services provided by:Better Homes and Gardens Real Estate Royal & Associates


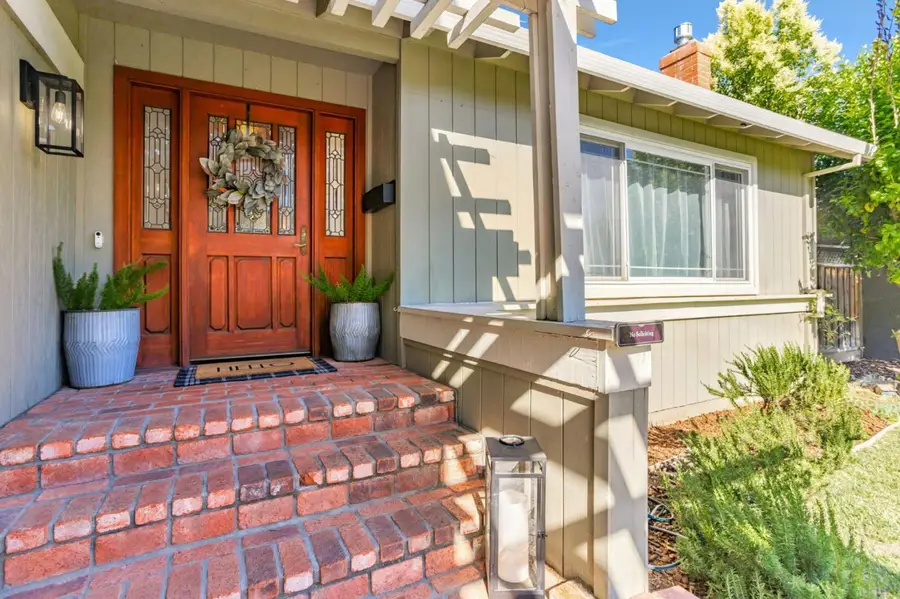
Listed by:tami lantis
Office:compass
MLS#:ML82013971
Source:CA_BRIDGEMLS
Price summary
- Price:$1,849,000
- Price per sq. ft.:$856.42
About this home
This beautifully remodeled home offers 4 generous bedrooms and a bright, open layout, perfect for modern living. The chefs kitchen features quartz countertops, a large center island, double ovens, wine fridge, and abundant cabinetry, making it ideal for everyday living and entertaining. The inviting living room showcases a cozy fireplace, a large picture window, and a vaulted wood-beam ceiling, and opens seamlessly to the dining area. Downstairs, the expansive family room includes a second fireplace, custom built-ins, and a sliding glass door that leads to the backyard. The elegant primary suite is a true retreat, featuring double sinks, sleek glass shower, quartz countertops, a large closet, and designer finishes. The oversized fourth bedroom is currently used as an office and playroom, but offers flexible potential. Use it as a secondary primary suite, home gym, guest space, or more. Step outside to a low-maintenance backyard with multiple areas for dining and lounging. Enjoy the deck, built-in BBQ, turf, hardscape, storage shed, and more. Perfect for relaxing or hosting gatherings. Light and bright throughout, the home also includes recessed lighting, air conditioning, leased solar, and so much more. This home truly has a wonderful feel - come experience it for yourself!
Contact an agent
Home facts
- Year built:1973
- Listing Id #:ML82013971
- Added:36 day(s) ago
- Updated:August 15, 2025 at 07:37 AM
Rooms and interior
- Bedrooms:4
- Total bathrooms:3
- Full bathrooms:2
- Living area:2,159 sq. ft.
Heating and cooling
- Cooling:Central Air
- Heating:Forced Air
Structure and exterior
- Roof:Shingle
- Year built:1973
- Building area:2,159 sq. ft.
- Lot area:0.14 Acres
Finances and disclosures
- Price:$1,849,000
- Price per sq. ft.:$856.42
New listings near 4472 Hampshire Place
- New
 $529,900Active1 beds 1 baths650 sq. ft.
$529,900Active1 beds 1 baths650 sq. ft.2907 La Terrace Circle, San Jose, CA 95123
MLS# ML82018183Listed by: INTERO REAL ESTATE SERVICES - New
 $1,395,000Active3 beds 2 baths1,497 sq. ft.
$1,395,000Active3 beds 2 baths1,497 sq. ft.1612 Peachwood Drive, San Jose, CA 95132
MLS# ML82012238Listed by: E3 REALTY & LOANS - Open Sat, 1 to 4pmNew
 $1,399,000Active3 beds 2 baths1,320 sq. ft.
$1,399,000Active3 beds 2 baths1,320 sq. ft.2864 Haughton Drive, San Jose, CA 95148
MLS# ML82017812Listed by: INTERO REAL ESTATE SERVICES - Open Sat, 1:30 to 4pmNew
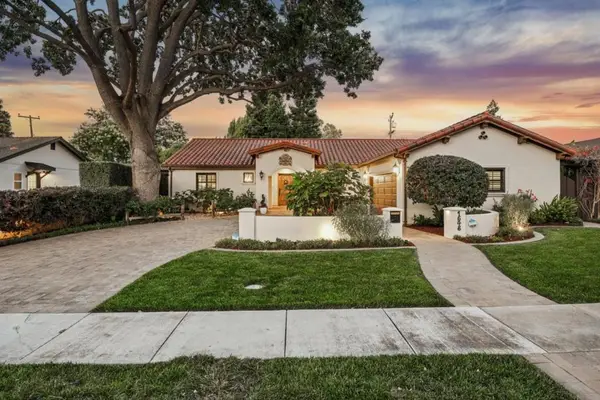 $2,499,000Active3 beds 3 baths2,230 sq. ft.
$2,499,000Active3 beds 3 baths2,230 sq. ft.1548 San Gabriel Way, San Jose, CA 95125
MLS# ML82018175Listed by: COLDWELL BANKER REALTY - New
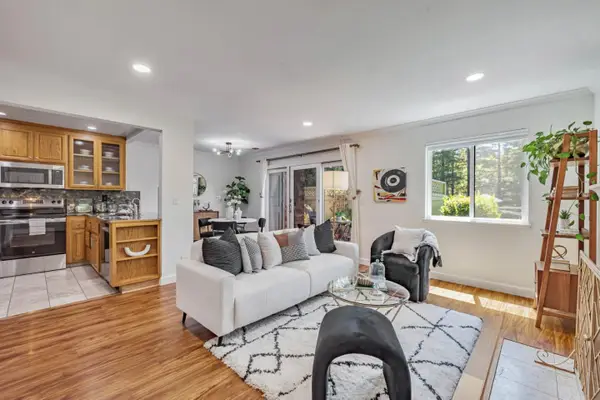 $529,900Active1 beds 1 baths650 sq. ft.
$529,900Active1 beds 1 baths650 sq. ft.2907 La Terrace Circle, SAN JOSE, CA 95123
MLS# 82018183Listed by: INTERO REAL ESTATE SERVICES - Open Sat, 1 to 4pmNew
 $1,249,888Active3 beds 2 baths1,396 sq. ft.
$1,249,888Active3 beds 2 baths1,396 sq. ft.6484 Cebu Court, San Jose, CA 95119
MLS# ML82015317Listed by: REAL BROKERAGE TECHNOLOGIES - New
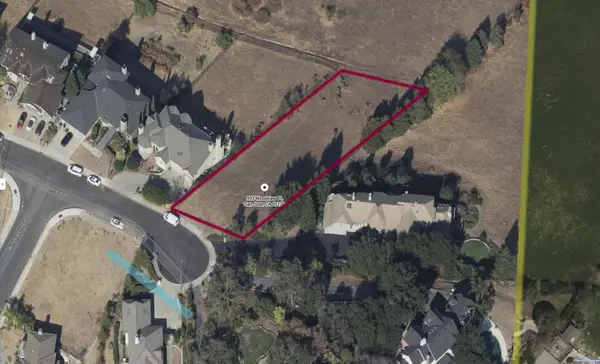 $1,395,000Active0.6 Acres
$1,395,000Active0.6 Acres993 Woodview Place, San Jose, CA 95120
MLS# ML82018172Listed by: INTERO REAL ESTATE SERVICES - New
 $1,189,000Active3 beds 2 baths1,615 sq. ft.
$1,189,000Active3 beds 2 baths1,615 sq. ft.148 Clareview Avenue, San Jose, CA 95127
MLS# ML82018173Listed by: CORCORAN ICON PROPERTIES - Open Sat, 1:30 to 4:30pmNew
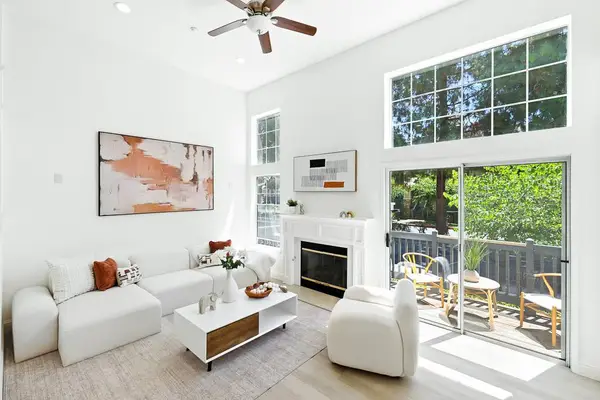 $990,000Active3 beds 3 baths1,651 sq. ft.
$990,000Active3 beds 3 baths1,651 sq. ft.1140 Pointe Hope, San Jose, CA 95131
MLS# ML82018159Listed by: ASPIRE HOMES - New
 $1,449,000Active3 beds 2 baths1,260 sq. ft.
$1,449,000Active3 beds 2 baths1,260 sq. ft.1464 Lucena Court, San Jose, CA 95132
MLS# ML82018150Listed by: COMPASS
