4927 Leigh Avenue, San Jose, CA 95124
Local realty services provided by:Better Homes and Gardens Real Estate Royal & Associates
Listed by: patrick farnsworth
Office: christie's international real estate sereno
MLS#:ML82018553
Source:CAMAXMLS
Price summary
- Price:$1,699,000
- Price per sq. ft.:$1,188.11
About this home
A Place to Gather, Grow & Make Memories; This home is made for connections. The thoughtful floor plan flows effortlessly from the separate family room to the formal dining area, creating natural spaces for both lively celebrations & quiet evenings. Warm hardwood floors, a newer kitchen & beautifully updated baths bring style & comfort to every day. Two fireplaces add a cozy glow in cooler months, while central air keeps summer gatherings comfortable. Outside, the private backyard with its covered patio invites year-round enjoyment. Located in a top-rated school district, Carlton Elementary (8/10), Union Middle School (8/10), and Leigh High School (10/10) per Great Schools, this home offers an exceptional setting for a thriving lifestyle. With a new roof (August 2025) & 1,430 square feet of smartly designed living space, it's a rare opportunity to enjoy so many amenities in such a prime location near Leigh High School.
Contact an agent
Home facts
- Year built:1966
- Listing ID #:ML82018553
- Added:98 day(s) ago
- Updated:November 26, 2025 at 03:02 PM
Rooms and interior
- Bedrooms:3
- Total bathrooms:2
- Full bathrooms:2
- Living area:1,430 sq. ft.
Heating and cooling
- Cooling:Central Air
- Heating:Forced Air
Structure and exterior
- Roof:Composition Shingles
- Year built:1966
- Building area:1,430 sq. ft.
- Lot area:0.14 Acres
Utilities
- Water:Public
Finances and disclosures
- Price:$1,699,000
- Price per sq. ft.:$1,188.11
New listings near 4927 Leigh Avenue
 $750,000Pending3 beds 2 baths1,000 sq. ft.
$750,000Pending3 beds 2 baths1,000 sq. ft.3381 Mount Everest Drive, San Jose, CA 95127
MLS# ML82023982Listed by: REAL ESTATE EXPERTS ERA POWERED- New
 $999,999Active3 beds 2 baths1,406 sq. ft.
$999,999Active3 beds 2 baths1,406 sq. ft.1138 Bellingham Drive, San Jose, CA 95121
MLS# ML82028245Listed by: INTERO REAL ESTATE SERVICES - New
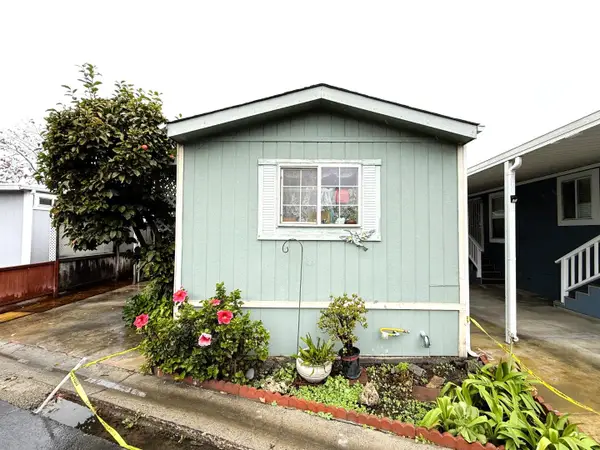 $249,900Active2 beds 1 baths756 sq. ft.
$249,900Active2 beds 1 baths756 sq. ft.2150 Monterey Road #7, San Jose, CA 95112
MLS# ML82028242Listed by: REALTY WORLD-TODD SU & COMPANY - New
 $249,900Active2 beds 1 baths756 sq. ft.
$249,900Active2 beds 1 baths756 sq. ft.2150 Monterey Road #7, San Jose, CA 95112
MLS# ML82028242Listed by: REALTY WORLD-TODD SU & COMPANY - New
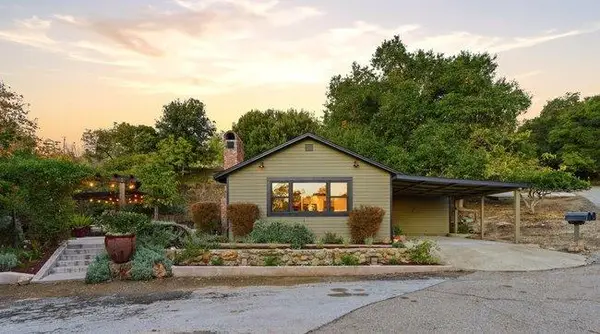 $2,198,000Active2 beds 2 baths1,416 sq. ft.
$2,198,000Active2 beds 2 baths1,416 sq. ft.11265 Canyon Drive, San Jose, CA 95127
MLS# ML82028081Listed by: COMPASS - New
 $999,000Active-- beds -- baths1,860 sq. ft.
$999,000Active-- beds -- baths1,860 sq. ft.951 N 4th Street, San Jose, CA 95112
MLS# ML82028236Listed by: COLDWELL BANKER REALTY - New
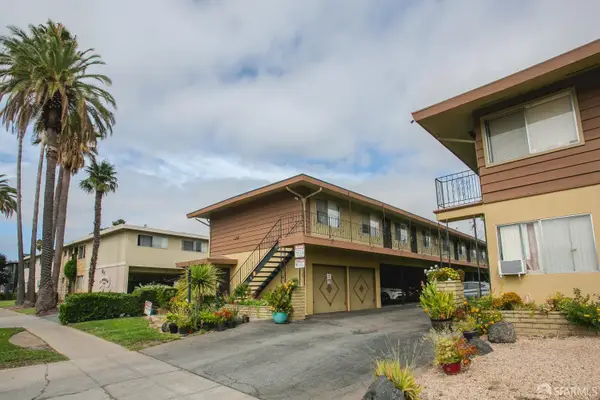 $5,695,000Active31 beds -- baths15,209 sq. ft.
$5,695,000Active31 beds -- baths15,209 sq. ft.4567 Hamilton Avenue, San Jose, CA 95130
MLS# 425089293Listed by: KIDDER MATHEWS - New
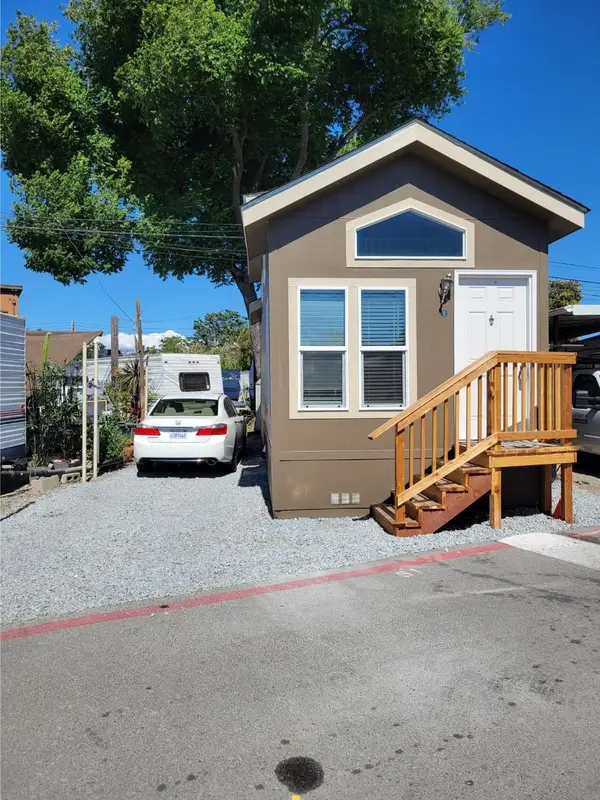 $109,990Active1 beds 1 baths386 sq. ft.
$109,990Active1 beds 1 baths386 sq. ft.1300 E San Antonio Street #51, San Jose, CA 95116
MLS# 225091488Listed by: RELIANT REALTY - New
 $1,299,888Active2 beds 2 baths1,313 sq. ft.
$1,299,888Active2 beds 2 baths1,313 sq. ft.3207 Mallard Court #401, San Jose, CA 95117
MLS# ML82028209Listed by: COLDWELL BANKER REALTY - New
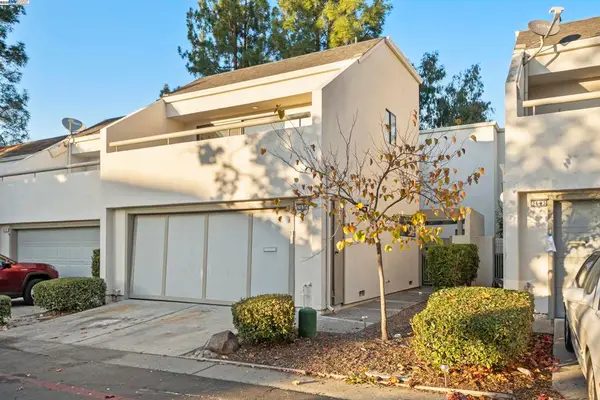 $879,999Active3 beds 3 baths1,622 sq. ft.
$879,999Active3 beds 3 baths1,622 sq. ft.3681 Rocky Creek Court, San Jose, CA 95148
MLS# 41118092Listed by: COMPASS
