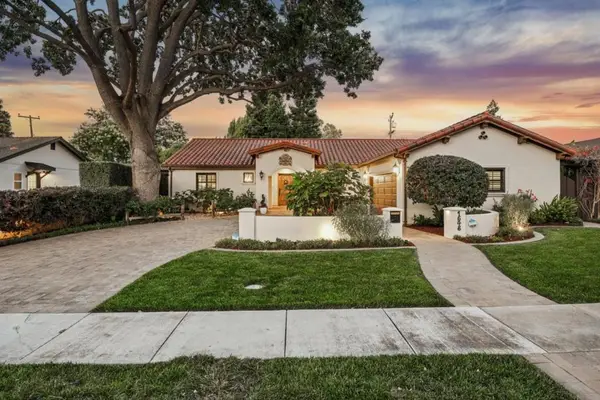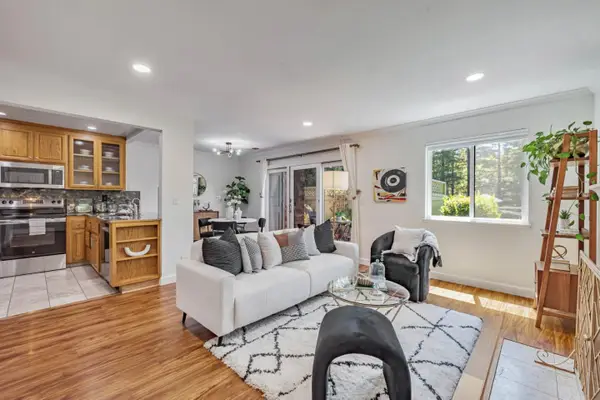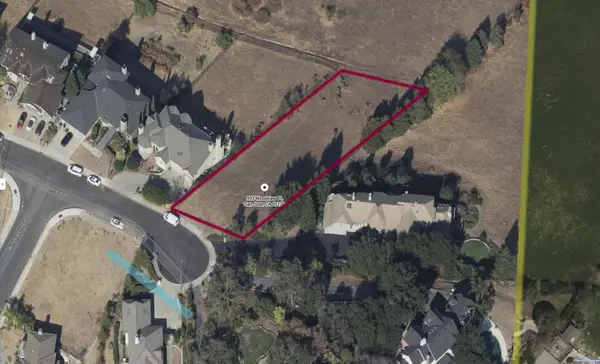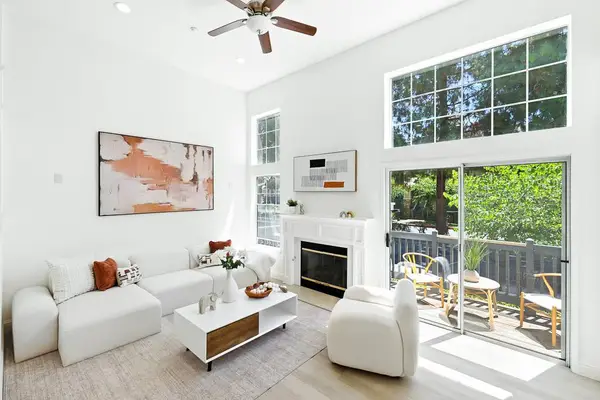5107 Eastbourne Drive, San Jose, CA 95138
Local realty services provided by:Better Homes and Gardens Real Estate Royal & Associates



5107 Eastbourne Drive,San Jose, CA 95138
$4,898,000
- 5 Beds
- 5 Baths
- 5,151 sq. ft.
- Single family
- Pending
Listed by:kate davey
Office:century 21 masters
MLS#:ML81990193
Source:CAMAXMLS
Price summary
- Price:$4,898,000
- Price per sq. ft.:$950.88
- Monthly HOA dues:$175
About this home
SILVER CREEK VALLEY COUNTRY CLUB Live the good life! Absolutely gorgeous customized, palatial Mansions Estate! Fabulous open floor plan for entertaining - 5,000+ sf of extremely functional space - Fully customized dream kitchen with a "GINORMOUS" center island(9'x6') -Thermador appliances-Formal living & dining room w/floor to ceiling windows-Expansive master suite w/retreat & spacious walk-in custom closet-Marble master bath-Marble & granite appointments throughout - 5 or 6 or potentially 7 spacious bedrooms & 4.5 updated baths-Oversized bonus room is a home theater w/16' wide projection screen w/5.2 Dolby Surround system - Seats 12 comfortably. Convenient direct bathroom access to every bedroom in the home - 16,000+sf level lot with lighted pergola and outdoor bbq-Auspicious North East facing double wrought iron door entry-Located in the Mansions community of the highly coveted Silver Creek Valley Country Club gated community-A true oasis for the entire family! Appointment only --
Contact an agent
Home facts
- Year built:1999
- Listing Id #:ML81990193
- Added:185 day(s) ago
- Updated:August 15, 2025 at 07:13 AM
Rooms and interior
- Bedrooms:5
- Total bathrooms:5
- Full bathrooms:4
- Living area:5,151 sq. ft.
Heating and cooling
- Cooling:Central Air
- Heating:Forced Air, Zoned
Structure and exterior
- Roof:Tile
- Year built:1999
- Building area:5,151 sq. ft.
- Lot area:0.38 Acres
Utilities
- Water:Public
Finances and disclosures
- Price:$4,898,000
- Price per sq. ft.:$950.88
New listings near 5107 Eastbourne Drive
- New
 $529,900Active1 beds 1 baths650 sq. ft.
$529,900Active1 beds 1 baths650 sq. ft.2907 La Terrace Circle, San Jose, CA 95123
MLS# ML82018183Listed by: INTERO REAL ESTATE SERVICES - New
 $1,395,000Active3 beds 2 baths1,497 sq. ft.
$1,395,000Active3 beds 2 baths1,497 sq. ft.1612 Peachwood Drive, San Jose, CA 95132
MLS# ML82012238Listed by: E3 REALTY & LOANS - Open Sat, 1 to 4pmNew
 $1,399,000Active3 beds 2 baths1,320 sq. ft.
$1,399,000Active3 beds 2 baths1,320 sq. ft.2864 Haughton Drive, San Jose, CA 95148
MLS# ML82017812Listed by: INTERO REAL ESTATE SERVICES - Open Sat, 1:30 to 4pmNew
 $2,499,000Active3 beds 3 baths2,230 sq. ft.
$2,499,000Active3 beds 3 baths2,230 sq. ft.1548 San Gabriel Way, San Jose, CA 95125
MLS# ML82018175Listed by: COLDWELL BANKER REALTY - New
 $529,900Active1 beds 1 baths650 sq. ft.
$529,900Active1 beds 1 baths650 sq. ft.2907 La Terrace Circle, SAN JOSE, CA 95123
MLS# 82018183Listed by: INTERO REAL ESTATE SERVICES - Open Sat, 1 to 4pmNew
 $1,249,888Active3 beds 2 baths1,396 sq. ft.
$1,249,888Active3 beds 2 baths1,396 sq. ft.6484 Cebu Court, San Jose, CA 95119
MLS# ML82015317Listed by: REAL BROKERAGE TECHNOLOGIES - New
 $1,395,000Active0.6 Acres
$1,395,000Active0.6 Acres993 Woodview Place, San Jose, CA 95120
MLS# ML82018172Listed by: INTERO REAL ESTATE SERVICES - New
 $1,189,000Active3 beds 2 baths1,615 sq. ft.
$1,189,000Active3 beds 2 baths1,615 sq. ft.148 Clareview Avenue, San Jose, CA 95127
MLS# ML82018173Listed by: CORCORAN ICON PROPERTIES - Open Sat, 1:30 to 4:30pmNew
 $990,000Active3 beds 3 baths1,651 sq. ft.
$990,000Active3 beds 3 baths1,651 sq. ft.1140 Pointe Hope, San Jose, CA 95131
MLS# ML82018159Listed by: ASPIRE HOMES - New
 $1,449,000Active3 beds 2 baths1,260 sq. ft.
$1,449,000Active3 beds 2 baths1,260 sq. ft.1464 Lucena Court, San Jose, CA 95132
MLS# ML82018150Listed by: COMPASS
