5474 Blossom Wood Drive, San Jose, CA 95124
Local realty services provided by:Better Homes and Gardens Real Estate Reliance Partners
5474 Blossom Wood Drive,San Jose, CA 95124
$1,788,000
- 3 Beds
- 2 Baths
- 1,312 sq. ft.
- Single family
- Active
Listed by:cindy yang
Office:gaea realty
MLS#:ML82019874
Source:CAMAXMLS
Price summary
- Price:$1,788,000
- Price per sq. ft.:$1,362.8
About this home
Absolutely stunning single-level 3-bedroom, 2-bath rancher on an oversized private lot in one of the areas most desirable neighborhoods with TOP SCHOOLS! Completely move-in ready, this home shines with a remodeled kitchen and beautifully updated bathrooms, blending modern style with timeless charm. From the moment you arrive, the inviting brick pathway and covered front porch set the stage. Step inside to a light-filled living room with hardwood floors, a cozy brick fireplace, and large windows that frame views of the expansive backyard. The remodeled kitchen is designed with style and function in mind, opening through French sliders to a spacious brick patio and mature landscaping perfect for entertaining or relaxing in privacy. Recent upgrades include a newer roof, dual-pane windows, French sliders, and OWNED solar panels for energy efficiency and peace of mind. With excellent schools, nearby shopping and dining, and a true sense of community where neighbors look out for each other, this is the one you've been waiting for. Welcome home!
Contact an agent
Home facts
- Year built:1960
- Listing ID #:ML82019874
- Added:2 day(s) ago
- Updated:September 06, 2025 at 08:12 PM
Rooms and interior
- Bedrooms:3
- Total bathrooms:2
- Full bathrooms:2
- Living area:1,312 sq. ft.
Heating and cooling
- Cooling:Central Air
- Heating:Forced Air
Structure and exterior
- Roof:Composition Shingles
- Year built:1960
- Building area:1,312 sq. ft.
- Lot area:0.15 Acres
Utilities
- Water:Public
Finances and disclosures
- Price:$1,788,000
- Price per sq. ft.:$1,362.8
New listings near 5474 Blossom Wood Drive
- New
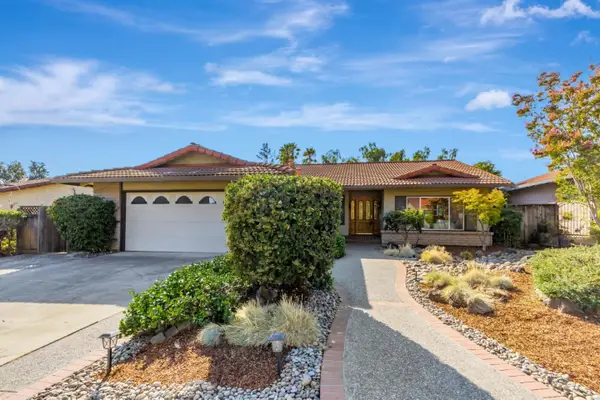 $1,399,000Active4 beds 2 baths1,762 sq. ft.
$1,399,000Active4 beds 2 baths1,762 sq. ft.3583 Eastridge Drive, San Jose, CA 95148
MLS# ML82015236Listed by: COMPASS - New
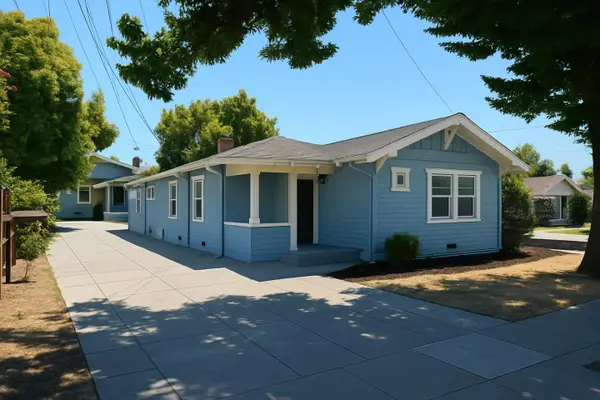 $1,500,000Active-- beds -- baths3,468 sq. ft.
$1,500,000Active-- beds -- baths3,468 sq. ft.520 - 522 Madera Avenue, San Jose, CA 95112
MLS# 82014816Listed by: KW BAY AREA ESTATES - Open Sat, 2 to 4pmNew
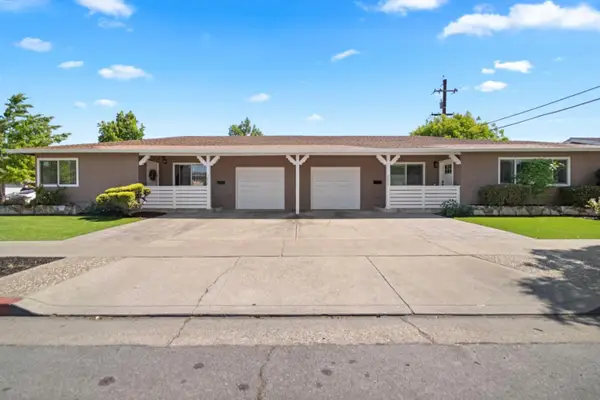 $1,698,000Active-- beds -- baths2,027 sq. ft.
$1,698,000Active-- beds -- baths2,027 sq. ft.3856 Williams Road, San Jose, CA 95117
MLS# 82019485Listed by: MYRIAD REAL ESTATE GROUP - New
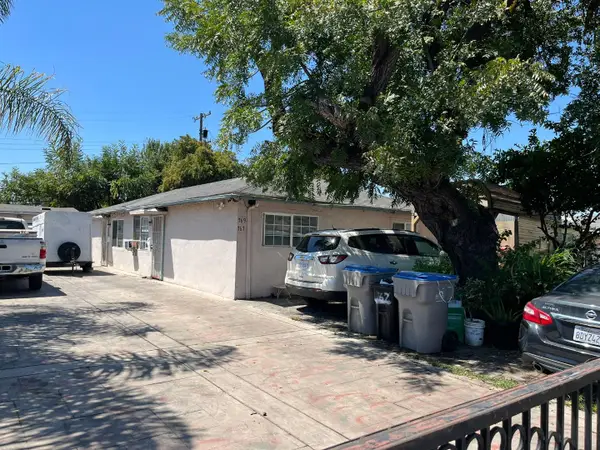 $988,000Active-- beds -- baths1,450 sq. ft.
$988,000Active-- beds -- baths1,450 sq. ft.767 Remo Street, SAN JOSE, CA 95116
MLS# 82020103Listed by: MARCUS & MILLICHAP - New
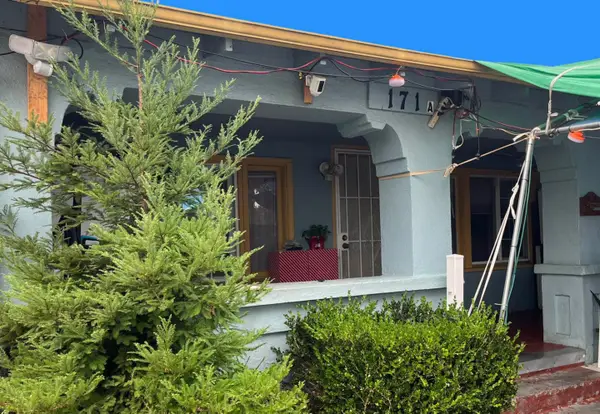 $1,148,000Active-- beds -- baths2,300 sq. ft.
$1,148,000Active-- beds -- baths2,300 sq. ft.171 Sunset Avenue, SAN JOSE, CA 95116
MLS# 82020107Listed by: MARCUS & MILLICHAP - New
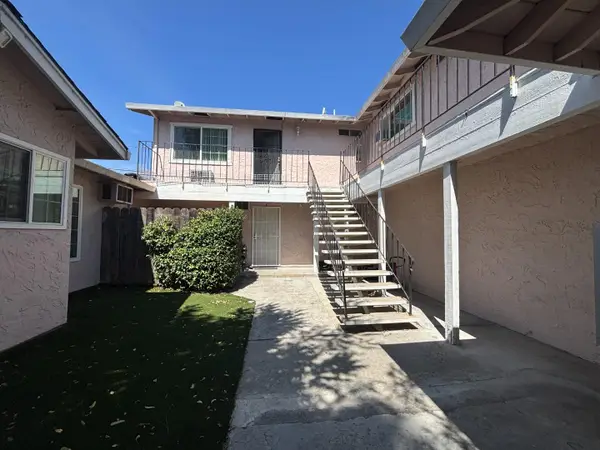 $2,095,000Active-- beds -- baths4,133 sq. ft.
$2,095,000Active-- beds -- baths4,133 sq. ft.3814 Seven Trees Boulevard, SAN JOSE, CA 95111
MLS# 82020363Listed by: KW SILICON CITY - New
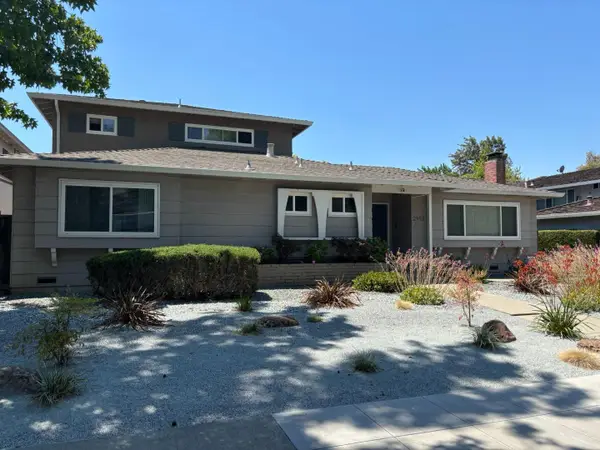 $2,095,000Active-- beds -- baths3,973 sq. ft.
$2,095,000Active-- beds -- baths3,973 sq. ft.2958 Neet Avenue, SAN JOSE, CA 95128
MLS# 82020372Listed by: SILICONVALLEY MULTIFAMILYGROUP - New
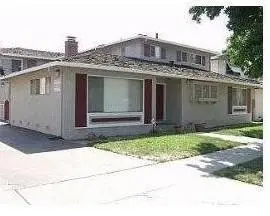 $1,650,000Active-- beds -- baths3,544 sq. ft.
$1,650,000Active-- beds -- baths3,544 sq. ft.1230 Leigh Avenue, SAN JOSE, CA 95126
MLS# 82020386Listed by: ALPHA PROPERTY MANAGEMENT & REAL ESTATE CO - New
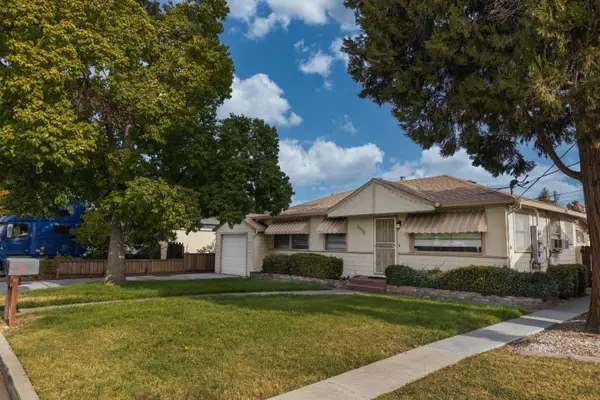 $1,275,000Active-- beds -- baths2,206 sq. ft.
$1,275,000Active-- beds -- baths2,206 sq. ft.2178 Monticello Avenue, SAN JOSE, CA 95125
MLS# 82020453Listed by: ELITE REALTY - New
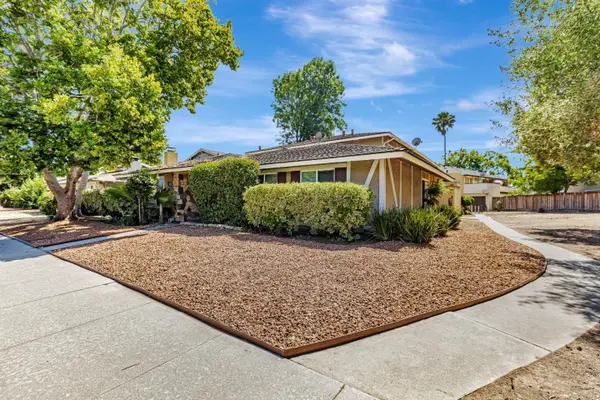 $2,200,000Active-- beds -- baths4,339 sq. ft.
$2,200,000Active-- beds -- baths4,339 sq. ft.1990 Southwest Expressway, SAN JOSE, CA 95126
MLS# 82020465Listed by: MARCUS & MILLICHAP
