5761 Capilano Drive, San Jose, CA 95138
Local realty services provided by:Better Homes and Gardens Real Estate Reliance Partners
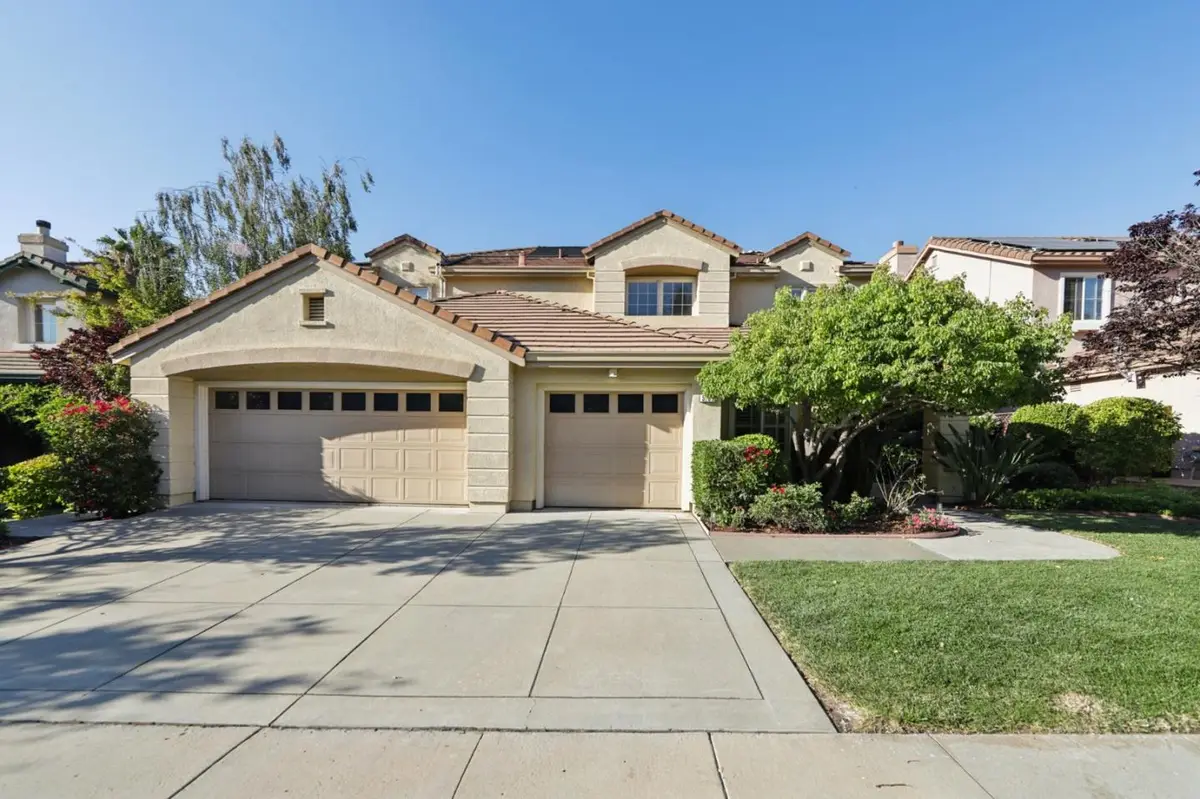
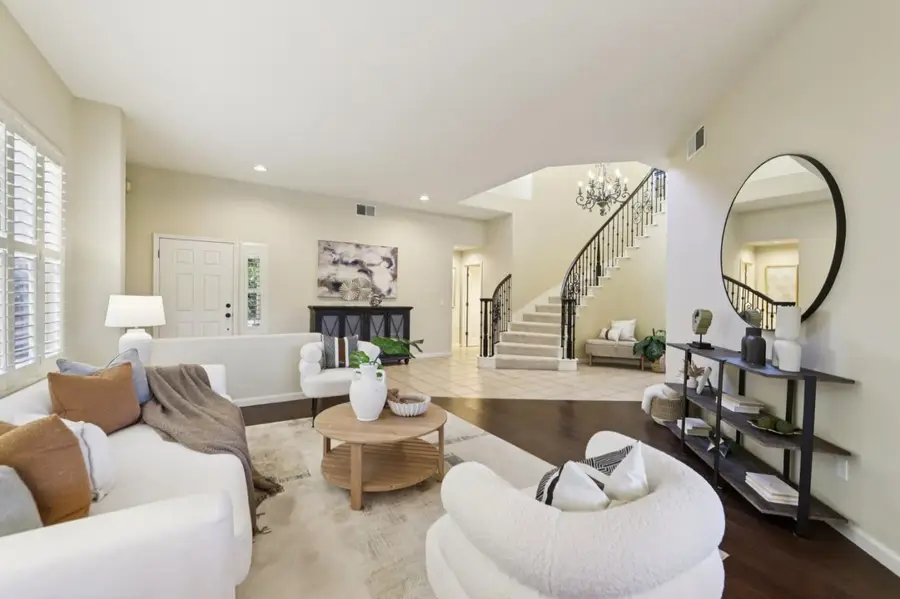
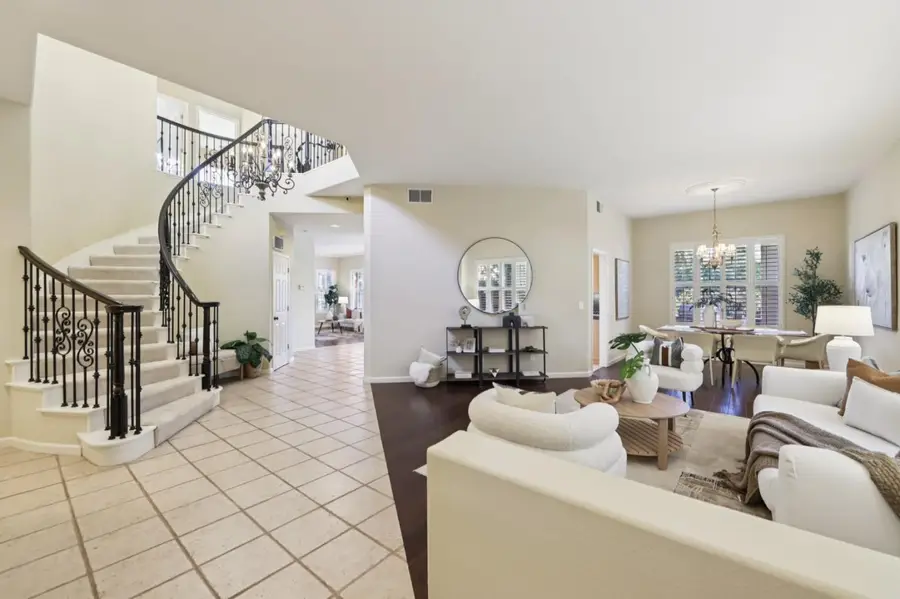
5761 Capilano Drive,San Jose, CA 95138
$3,098,000
- 5 Beds
- 5 Baths
- 3,293 sq. ft.
- Single family
- Active
Listed by:thao dang & brian ng
Office:block change real estate
MLS#:ML82015027
Source:CAMAXMLS
Price summary
- Price:$3,098,000
- Price per sq. ft.:$940.78
- Monthly HOA dues:$205
About this home
Welcome to the prestigious Silver Creek Valley Country Club. This exquisite Capilano estate embodies refined living, boasting soaring ceilings, lavish interiors, and a chef-inspired kitchen. With an expansive open-concept floor plan featuring 5 bedrooms and 4.5 bathrooms, this home blends sophistication with functionality. Upon entering, you're greeted by grand, light-filled spaces that create an inviting, warm ambiance. The expanded family room offers remarkable versatility-perfect for intimate moments or grand celebrations. The kitchen is a chef's dream, equipped with ample cabinetry, granite countertops, center island, and stainless appliances. The main level offers a spacious bedroom and full bath. A gorgeous curved staircase leads to the 2nd floor, where you'll find three more bedrooms, two baths, and the stunning primary suite. The primary suite is a serene retreat, featuring a private office nook, balcony, expansive walk-in closets, and a spa-inspired bathroom with dual vanities, and walk-in shower. Step outside into your private backyard oasis-designed for both relaxation and entertainment. Enjoy the sparkling swimming pool, built-in BBQ, and mountain views. Must See! Schedule your private tour today and experience the magic of Silver Creek Valley Country Club living.
Contact an agent
Home facts
- Year built:1997
- Listing Id #:ML82015027
- Added:27 day(s) ago
- Updated:August 14, 2025 at 05:13 PM
Rooms and interior
- Bedrooms:5
- Total bathrooms:5
- Full bathrooms:4
- Living area:3,293 sq. ft.
Heating and cooling
- Cooling:Central Air
- Heating:Forced Air, Natural Gas
Structure and exterior
- Roof:Tile
- Year built:1997
- Building area:3,293 sq. ft.
- Lot area:0.16 Acres
Utilities
- Water:Public
Finances and disclosures
- Price:$3,098,000
- Price per sq. ft.:$940.78
New listings near 5761 Capilano Drive
- Open Fri, 5 to 7pmNew
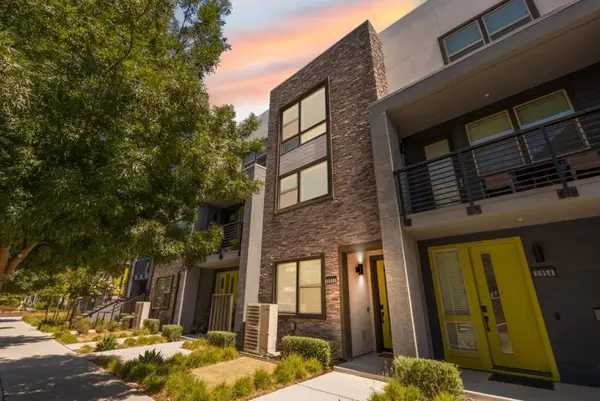 $1,149,000Active3 beds 4 baths1,646 sq. ft.
$1,149,000Active3 beds 4 baths1,646 sq. ft.5950 Flash Court, San Jose, CA 95119
MLS# ML82018092Listed by: REAL BROKERAGE TECHNOLOGIES - Open Sat, 1 to 4:30pmNew
 $1,199,999Active3 beds 1 baths1,186 sq. ft.
$1,199,999Active3 beds 1 baths1,186 sq. ft.58 Clareview Avenue, San Jose, CA 95127
MLS# ML82018100Listed by: COMPASS - New
 $899,000Active2 beds 2 baths1,171 sq. ft.
$899,000Active2 beds 2 baths1,171 sq. ft.1378 Shore Drive, San Jose, CA 95131
MLS# ML82018082Listed by: INTERO REAL ESTATE SERVICES - New
 $1,699,000Active3 beds 1 baths1,134 sq. ft.
$1,699,000Active3 beds 1 baths1,134 sq. ft.743 N Redwood Avenue, San Jose, CA 95128
MLS# ML82017595Listed by: COMPASS - New
 $1,198,000Active3 beds 2 baths1,304 sq. ft.
$1,198,000Active3 beds 2 baths1,304 sq. ft.445 N 16th Street, San Jose, CA 95112
MLS# ML82017875Listed by: BRG REALTY - New
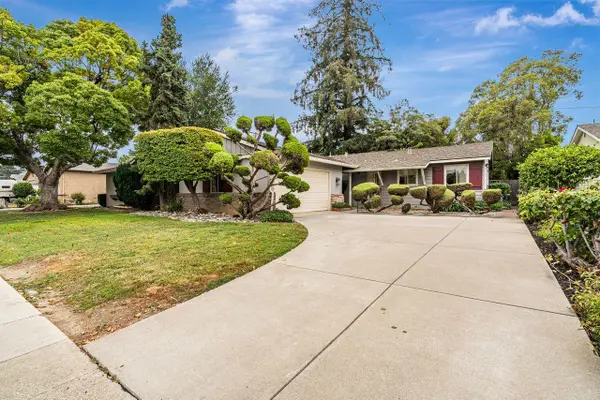 $1,835,000Active3 beds 2 baths1,188 sq. ft.
$1,835,000Active3 beds 2 baths1,188 sq. ft.5010 Rio Vista Avenue, San Jose, CA 95129
MLS# ML82018053Listed by: COLDWELL BANKER REALTY - New
 $2,780,000Active6 beds 5 baths3,636 sq. ft.
$2,780,000Active6 beds 5 baths3,636 sq. ft.650 Ardis Avenue, San Jose, CA 95117
MLS# ML82018057Listed by: COMPASS - New
 $1,080,000Active3 beds 4 baths1,822 sq. ft.
$1,080,000Active3 beds 4 baths1,822 sq. ft.323 Flinder Place, San Jose, CA 95123
MLS# ML82018060Listed by: DOORLIGHT INC - New
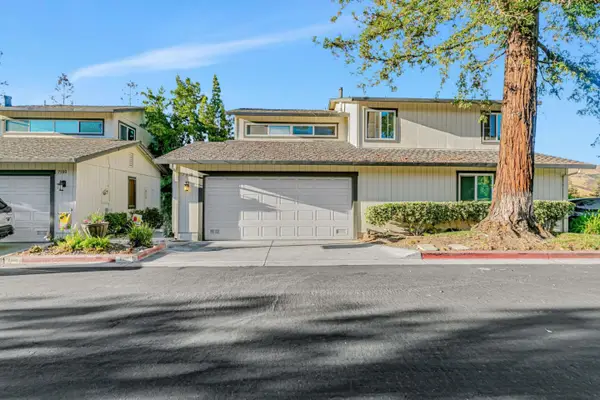 $849,000Active2 beds 3 baths1,392 sq. ft.
$849,000Active2 beds 3 baths1,392 sq. ft.7378 Tulare Hill Drive, San Jose, CA 95139
MLS# ML82018062Listed by: EXP REALTY OF CALIFORNIA INC - New
 $2,198,000Active4 beds 3 baths2,726 sq. ft.
$2,198,000Active4 beds 3 baths2,726 sq. ft.501 Minnesota Avenue, San Jose, CA 95125
MLS# ML82018066Listed by: BARBIC REAL ESTATE GROUP
