5941 Fiddletown Place, San Jose, CA 95120
Local realty services provided by:Better Homes and Gardens Real Estate Royal & Associates
Listed by:kim richman
Office:compass
MLS#:ML82007366
Source:CA_BRIDGEMLS
Price summary
- Price:$1,749,000
- Price per sq. ft.:$712.71
- Monthly HOA dues:$918
About this home
Seller is offering 1 year of HOA dues or $$'s for a rate buy down! End unit townhome in the prestigious Villas of Almaden. Enjoy the bucolic surroundings of rolling hills & glorious oak trees along w/ exclusive access to two pools, spas, tennis courts, & a clubhouse w/ billiards, ping pong, racquetball & more. Extensively remodeled over time, the modern European aesthetic of the kitchen and bathrooms will surely delight. The chef's kitchen, remodeled in 2022, includes a Thermador 36" 6 burner gas range w/downdraft, Bosch dishwasher, Fieldstone cabinets with a "magic corner" storage system, quartz counters and a Bosch Cafe Platinum Glass Smart 4-door refrigerator. The huge owners suite is a true sanctuary with vaulted ceiling and an abundance of natural light through the large windows, a fireplace, a walk in closet done by California Closets, and a spa inspired bathroom w/ frameless shower, quartz double vanity, Hansgrohe faucets, programmable towel warmer and a freestanding Aria soaking tub. Other amenities include: a bedroom/ office and full bathroom on the main floor, Milgard Tuscany windows and sliders, heated porcelain floors in the kitchen, dining and downstairs hallway, a garage w/epoxy flooring, California Closet cabinets all around & attic storage. Easy commute location
Contact an agent
Home facts
- Year built:1985
- Listing ID #:ML82007366
- Added:140 day(s) ago
- Updated:October 11, 2025 at 02:56 PM
Rooms and interior
- Bedrooms:3
- Total bathrooms:3
- Full bathrooms:3
- Living area:2,454 sq. ft.
Heating and cooling
- Cooling:Central Air
- Heating:Forced Air
Structure and exterior
- Year built:1985
- Building area:2,454 sq. ft.
- Lot area:0.07 Acres
Finances and disclosures
- Price:$1,749,000
- Price per sq. ft.:$712.71
New listings near 5941 Fiddletown Place
- New
 $400,000Active1 beds 2 baths947 sq. ft.
$400,000Active1 beds 2 baths947 sq. ft.5009 Cribari, San Jose, CA 95135
MLS# ML82024548Listed by: OMARSHALL, INC - New
 $429,900Active3 beds 2 baths1,007 sq. ft.
$429,900Active3 beds 2 baths1,007 sq. ft.2150 Monterey Highway #192, San Jose, CA 95112
MLS# ML82024554Listed by: REALTY WORLD-TODD SU & COMPANY - New
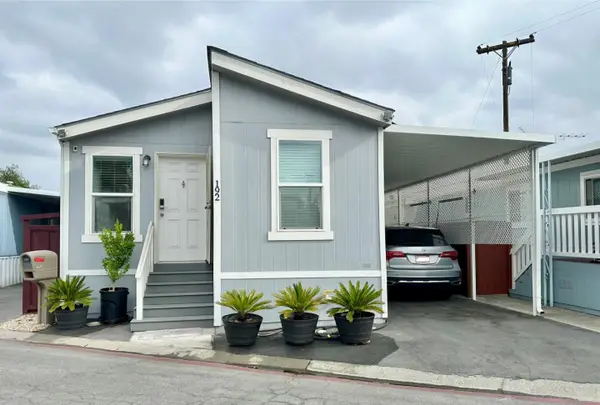 $429,900Active3 beds 2 baths1,007 sq. ft.
$429,900Active3 beds 2 baths1,007 sq. ft.2150 Monterey Highway #192, San Jose, CA 95112
MLS# ML82024554Listed by: REALTY WORLD-TODD SU & COMPANY - New
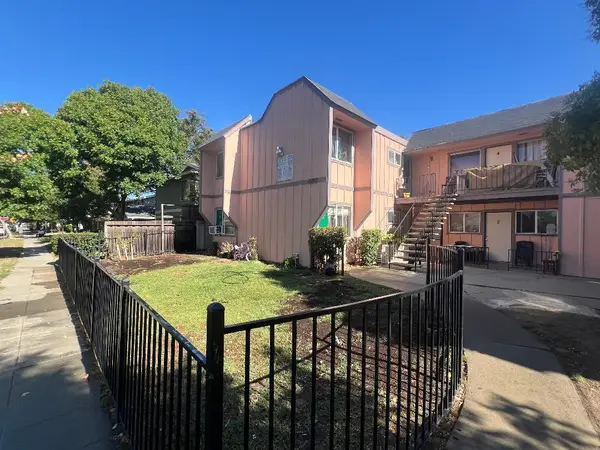 $1,425,000Active-- beds -- baths3,264 sq. ft.
$1,425,000Active-- beds -- baths3,264 sq. ft.1550 Crucero Drive, San Jose, CA 95122
MLS# ML82024544Listed by: MARCUS & MILLICHAP - New
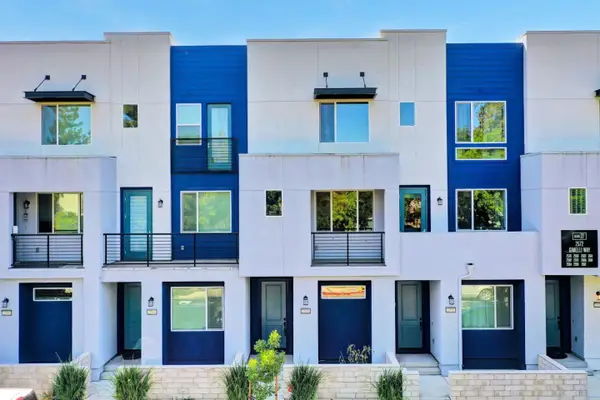 $999,888Active3 beds 3 baths1,370 sq. ft.
$999,888Active3 beds 3 baths1,370 sq. ft.2580 Gimelli Way, San Jose, CA 95133
MLS# ML82024530Listed by: REDFIN - New
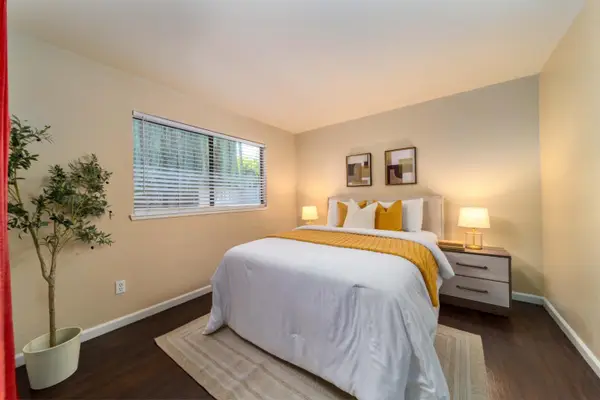 $540,000Active2 beds 1 baths888 sq. ft.
$540,000Active2 beds 1 baths888 sq. ft.3354 Shadow Park Place, San Jose, CA 95121
MLS# ML82024535Listed by: EXP REALTY OF CALIFORNIA INC - New
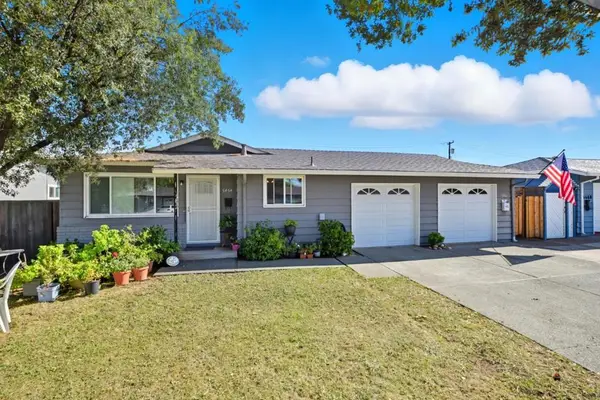 $1,650,000Active-- beds -- baths1,970 sq. ft.
$1,650,000Active-- beds -- baths1,970 sq. ft.Russo Drive, San Jose, CA 95118
MLS# ML82024522Listed by: CAL-WESTERN REALTY - New
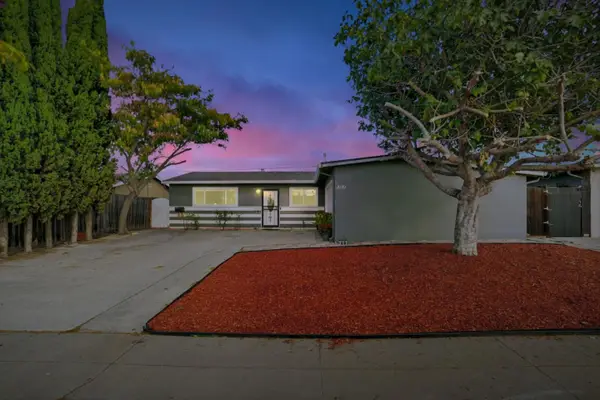 $1,100,000Active3 beds 2 baths1,144 sq. ft.
$1,100,000Active3 beds 2 baths1,144 sq. ft.2181 Evelyn Avenue, San Jose, CA 95122
MLS# ML82024517Listed by: CLARUS PROPERTIES, INC. - New
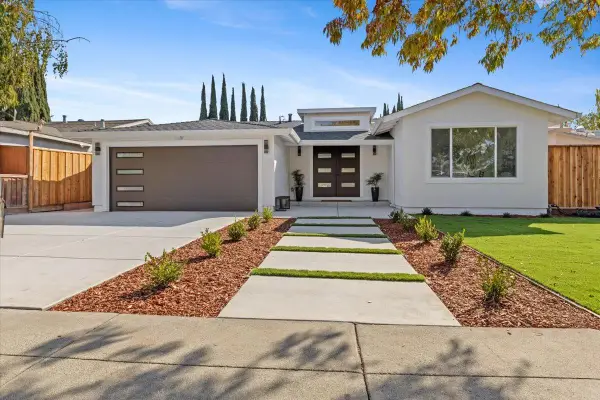 $1,798,995Active4 beds 5 baths2,079 sq. ft.
$1,798,995Active4 beds 5 baths2,079 sq. ft.2552 Castleton Drive, San Jose, CA 95148
MLS# ML82023050Listed by: EXP REALTY OF CALIFORNIA INC - New
 $425,000Active1 beds 1 baths633 sq. ft.
$425,000Active1 beds 1 baths633 sq. ft.1227 Coyote Creek Court, San Jose, CA 95116
MLS# ML82024505Listed by: ALLIANCE BAY REALTY
