662 Cayuga Drive, San Jose, CA 95123
Local realty services provided by:Better Homes and Gardens Real Estate Royal & Associates
662 Cayuga Drive,San Jose, CA 95123
$1,299,000
- 4 Beds
- 2 Baths
- 1,738 sq. ft.
- Single family
- Active
Listed by:john kost
Office:christie's international real estate sereno
MLS#:ML82019605
Source:CAMAXMLS
Price summary
- Price:$1,299,000
- Price per sq. ft.:$747.41
About this home
Welcome to this wonderful Blossom Valley neighborhood with views of the foothills*Original Owner with pride of Ownership! All new designer color interior and exterior paint*Gleaming freshly refinished hardwood floors*Classic Kitchen features oak cabinetry, tile counter tops, electric stove/range combo , dishwasher, pantry,breakfast bar,& large eat in space with hardwood flooring*Expanded Oversized Family room features new carpet and has endless possibilities*Separate Living room boasts a inviting wood burning fireplace and a large picture window for lots of natural light*Generously sized Primary Bedroom suite with ample closet space and updated tiled shower and flooring*2 additional Bedrooms with hardwood and original built in closets* Guest bath offers a tiled shower over tub*4th Bedroom is being used as a Den , but could easily be converted back*1 year old furnace*Discover the potential in this Gem waiting for your personal touches* Situated with in walking distance to award winning Schools-Sakamoto/Herman/Santa Teresa*Quick and easy access to Oakridge Mall, Restaurants & Highway 85
Contact an agent
Home facts
- Year built:1968
- Listing ID #:ML82019605
- Added:1 day(s) ago
- Updated:August 29, 2025 at 10:33 PM
Rooms and interior
- Bedrooms:4
- Total bathrooms:2
- Full bathrooms:2
- Living area:1,738 sq. ft.
Heating and cooling
- Cooling:Ceiling Fan(s)
- Heating:Forced Air
Structure and exterior
- Roof:Composition Shingles
- Year built:1968
- Building area:1,738 sq. ft.
- Lot area:0.15 Acres
Utilities
- Water:Public
Finances and disclosures
- Price:$1,299,000
- Price per sq. ft.:$747.41
New listings near 662 Cayuga Drive
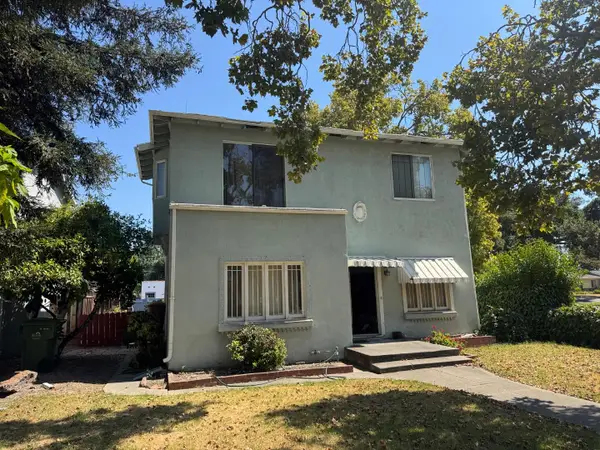 $1,200,000Pending4 beds 2 baths1,809 sq. ft.
$1,200,000Pending4 beds 2 baths1,809 sq. ft.1596 Mckendrie Street, San Jose, CA 95126
MLS# ML82019368Listed by: CHRISTIE'S INTERNATIONAL REAL ESTATE SERENO- New
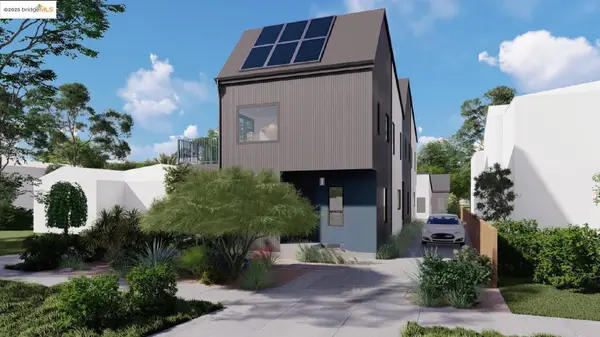 $1,099,000Active0.16 Acres
$1,099,000Active0.16 Acres1200 Sherwood Ave, San Jose, CA 95126
MLS# 41109755Listed by: HOMECOIN.COM - New
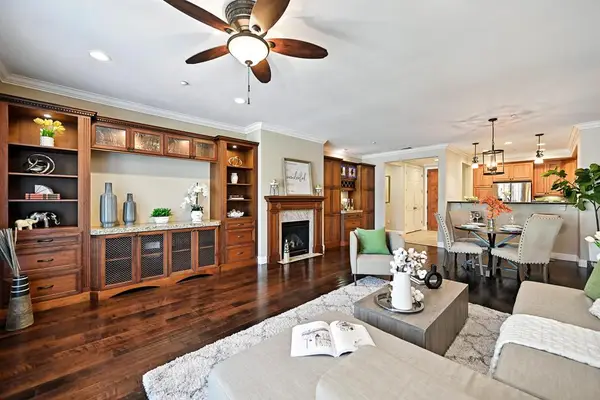 $999,000Active2 beds 2 baths1,595 sq. ft.
$999,000Active2 beds 2 baths1,595 sq. ft.2881 Meridian Avenue #224, San Jose, CA 95124
MLS# ML82019652Listed by: INTERO REAL ESTATE SERVICES - New
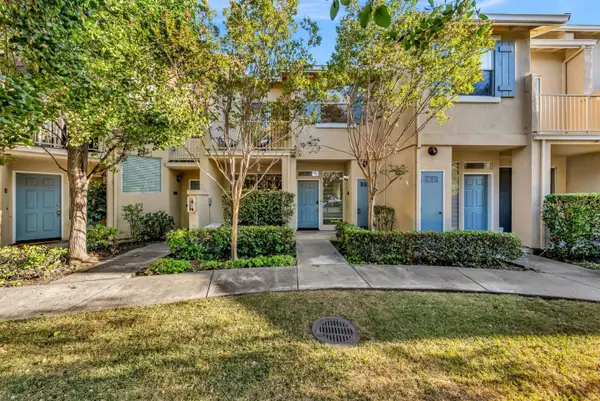 $849,000Active2 beds 3 baths1,285 sq. ft.
$849,000Active2 beds 3 baths1,285 sq. ft.3315 Skyward Place, San Jose, CA 95136
MLS# ML82019660Listed by: CONGRESS SPRINGS INC 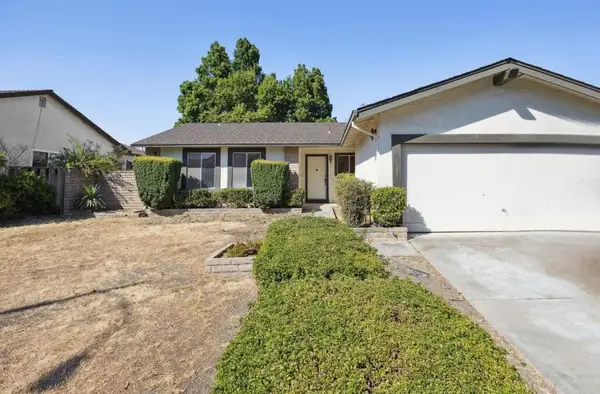 $1,435,000Pending3 beds 2 baths1,376 sq. ft.
$1,435,000Pending3 beds 2 baths1,376 sq. ft.1187 San Moritz Drive, San Jose, CA 95132
MLS# ML82019656Listed by: EXP REALTY OF CALIFORNIA INC $1,435,000Pending3 beds 2 baths1,376 sq. ft.
$1,435,000Pending3 beds 2 baths1,376 sq. ft.1187 San Moritz Drive, San Jose, CA 95132
MLS# ML82019656Listed by: EXP REALTY OF CALIFORNIA INC- Open Sat, 1 to 4pmNew
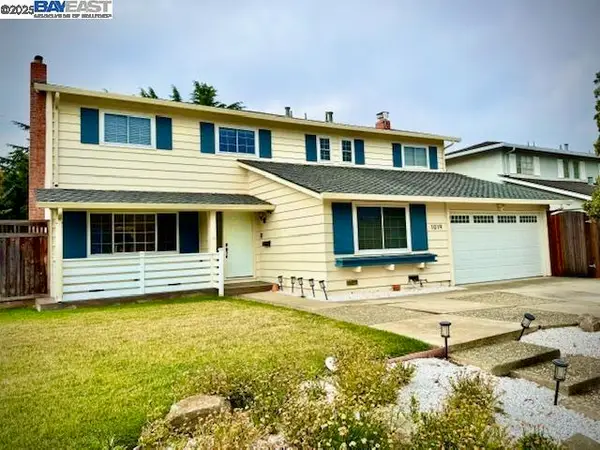 $2,198,000Active5 beds 3 baths2,102 sq. ft.
$2,198,000Active5 beds 3 baths2,102 sq. ft.1019 Lenor Way, San Jose, CA 95128
MLS# 41109264Listed by: REALTY EXPERTS - Open Sat, 10:30am to 1:30pmNew
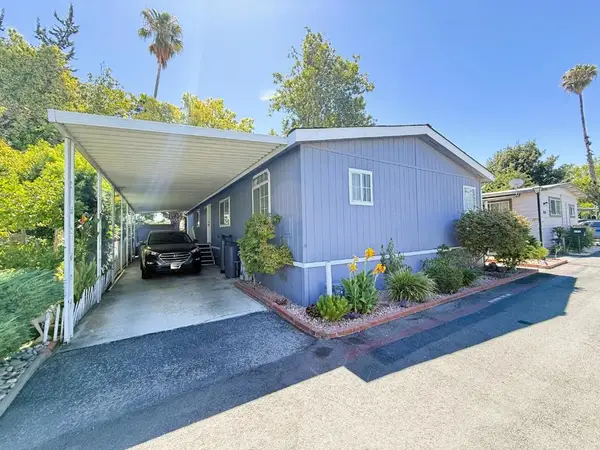 $369,900Active3 beds 2 baths1,560 sq. ft.
$369,900Active3 beds 2 baths1,560 sq. ft.3637 Snell Avenue, San Jose, CA 95136
MLS# ML82019651Listed by: REALTY WORLD-TODD SU & COMPANY - New
 $369,900Active3 beds 2 baths1,560 sq. ft.
$369,900Active3 beds 2 baths1,560 sq. ft.3637 Snell Avenue #132, San Jose, CA 95136
MLS# ML82019651Listed by: REALTY WORLD-TODD SU & COMPANY - Open Sat, 1 to 4pmNew
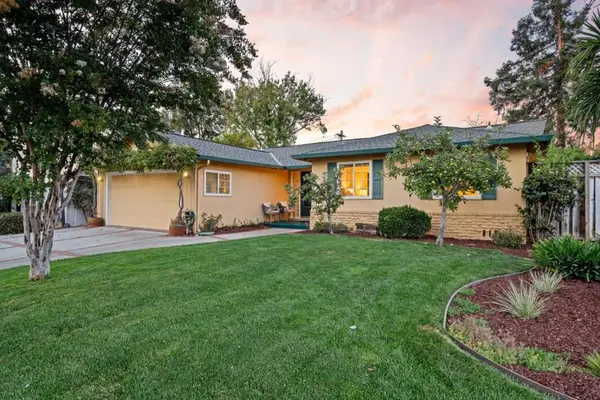 $1,650,000Active3 beds 2 baths1,521 sq. ft.
$1,650,000Active3 beds 2 baths1,521 sq. ft.3496 Picadilly Drive, San Jose, CA 95118
MLS# ML82019636Listed by: INTERO REAL ESTATE SERVICES
