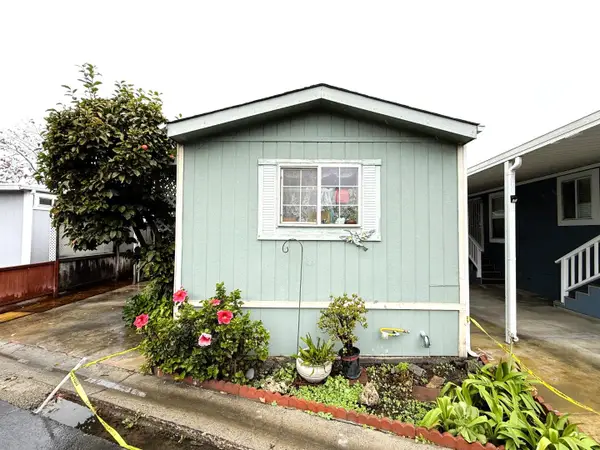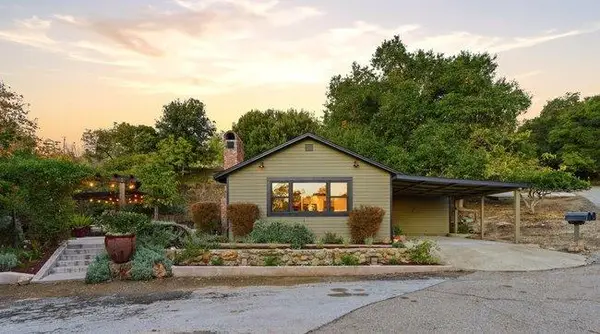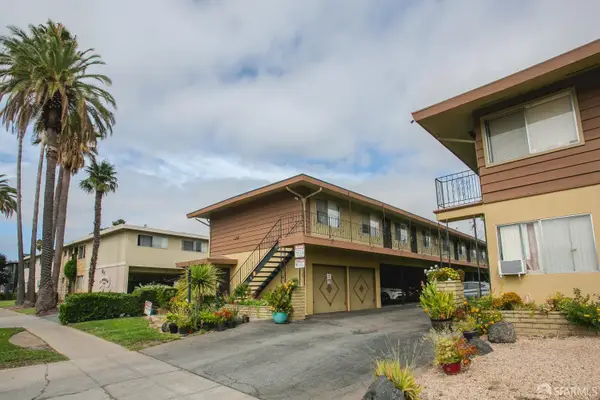6746 Lookout Bend, San Jose, CA 95120
Local realty services provided by:Better Homes and Gardens Real Estate Reliance Partners
6746 Lookout Bend,San Jose, CA 95120
$2,800,000
- 4 Beds
- 3 Baths
- 3,134 sq. ft.
- Single family
- Pending
Listed by: yost group
Office: coldwell banker realty
MLS#:ML82024200
Source:CAMAXMLS
Price summary
- Price:$2,800,000
- Price per sq. ft.:$893.43
About this home
Perched at the top of one of Almaden Country Club's most coveted streets, this executive home on Lookout Bend captures breathtaking views of the Almaden hills and Quicksilver Park from nearly every window. Its prime location at the end of a long cul-de-sac provides exceptional privacy and a peaceful, natural setting. Step inside to the awe-inspiring living room filled with natural light provided by 18-foot ceilings and expansive windows. Elegant dining room opens to a private deck, perfect for entertaining or relaxing outdoors. Updated kitchen showcases granite counters, hardwood floors, and stainless-steel appliances, while the spacious family room features four large windows and a cozy wood-burning fireplace. Spacious primary suite conveniently located on the main level. Upstairs you will find three additional bedrooms plus a loft with views reaching all the way to downtown San Jose. Fresh interior paint, newer LED recessed lighting, newer carpet, newer dual-pane windows, and freshly manicured landscaping complete this stunning home. All this and access to top Almaden's highly-regarded schools including Leland High. Don't miss this rare opportunity. You'll love it!
Contact an agent
Home facts
- Year built:1976
- Listing ID #:ML82024200
- Added:48 day(s) ago
- Updated:November 26, 2025 at 08:18 AM
Rooms and interior
- Bedrooms:4
- Total bathrooms:3
- Full bathrooms:2
- Living area:3,134 sq. ft.
Heating and cooling
- Cooling:Central Air
- Heating:Forced Air
Structure and exterior
- Roof:Composition Shingles
- Year built:1976
- Building area:3,134 sq. ft.
- Lot area:0.28 Acres
Utilities
- Water:Public
Finances and disclosures
- Price:$2,800,000
- Price per sq. ft.:$893.43
New listings near 6746 Lookout Bend
 $9,500,000Pending4 beds 3 baths2,750 sq. ft.
$9,500,000Pending4 beds 3 baths2,750 sq. ft.2130 Dry Creek Road, San Jose, CA 95124
MLS# ML82028310Listed by: COLDWELL BANKER REALTY- New
 $269,000Active4 beds 2 baths1,440 sq. ft.
$269,000Active4 beds 2 baths1,440 sq. ft.777 Spindrift Drive #777, San Jose, CA 95134
MLS# ML82028313Listed by: ALLIANCE MANUFACTURED HOMES INC - New
 $269,000Active4 beds 2 baths1,440 sq. ft.
$269,000Active4 beds 2 baths1,440 sq. ft.777 Spindrift Drive #777, San Jose, CA 95134
MLS# ML82028313Listed by: ALLIANCE MANUFACTURED HOMES INC  $750,000Pending3 beds 2 baths1,000 sq. ft.
$750,000Pending3 beds 2 baths1,000 sq. ft.3381 Mount Everest Drive, San Jose, CA 95127
MLS# ML82023982Listed by: REAL ESTATE EXPERTS ERA POWERED- New
 $999,999Active3 beds 2 baths1,406 sq. ft.
$999,999Active3 beds 2 baths1,406 sq. ft.1138 Bellingham Drive, San Jose, CA 95121
MLS# ML82028245Listed by: INTERO REAL ESTATE SERVICES - New
 $249,900Active2 beds 1 baths756 sq. ft.
$249,900Active2 beds 1 baths756 sq. ft.2150 Monterey Road #7, San Jose, CA 95112
MLS# ML82028242Listed by: REALTY WORLD-TODD SU & COMPANY - New
 $249,900Active2 beds 1 baths756 sq. ft.
$249,900Active2 beds 1 baths756 sq. ft.2150 Monterey Road #7, San Jose, CA 95112
MLS# ML82028242Listed by: REALTY WORLD-TODD SU & COMPANY - New
 $2,198,000Active2 beds 2 baths1,416 sq. ft.
$2,198,000Active2 beds 2 baths1,416 sq. ft.11265 Canyon Drive, San Jose, CA 95127
MLS# ML82028081Listed by: COMPASS - New
 $999,000Active-- beds -- baths1,860 sq. ft.
$999,000Active-- beds -- baths1,860 sq. ft.951 N 4th Street, San Jose, CA 95112
MLS# ML82028236Listed by: COLDWELL BANKER REALTY - New
 $5,695,000Active31 beds -- baths15,209 sq. ft.
$5,695,000Active31 beds -- baths15,209 sq. ft.4567 Hamilton Avenue, San Jose, CA 95130
MLS# 425089293Listed by: KIDDER MATHEWS
