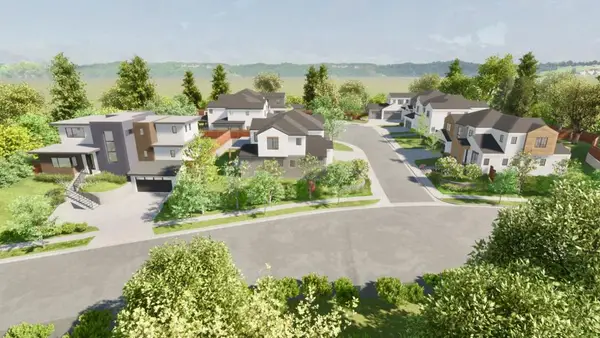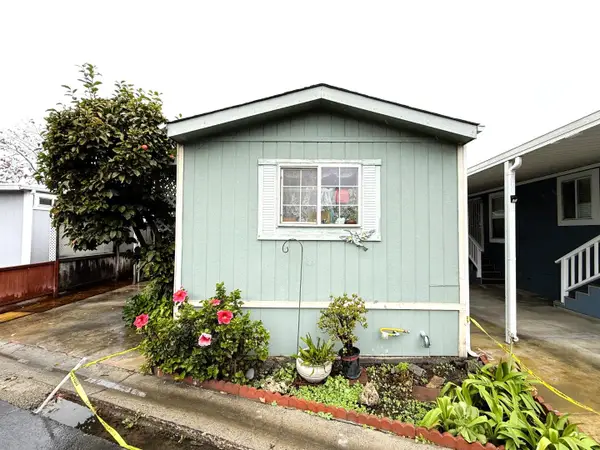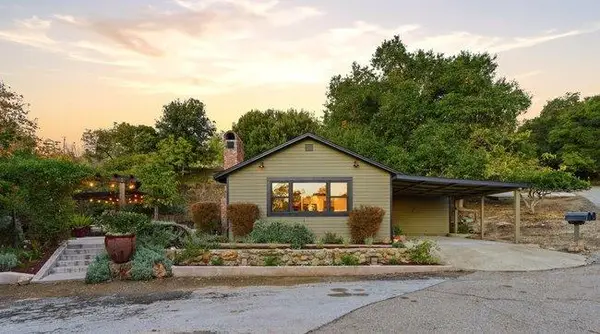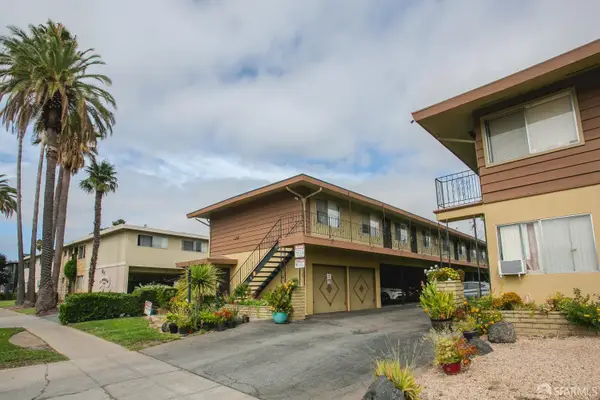6871 Tunbridge Way, San Jose, CA 95120
Local realty services provided by:Better Homes and Gardens Real Estate Reliance Partners
Listed by: bonafede team
Office: compass
MLS#:ML82026105
Source:CAMAXMLS
Price summary
- Price:$1,998,000
- Price per sq. ft.:$922.01
- Monthly HOA dues:$43.33
About this home
Welcome to 6871 Turnbridge Way, an incredible opportunity to bring your vision to life in one of Almaden Valleys most desirable Shadow Brook neighborhoods. This single level, light-filled home offers great bones and a functional floor plan, ready for your personal touch and some TLC. The spacious family room features a classic brick fireplace, a separate dining area, and a bright kitchen with double ovens, tile counters, electric stove, and breakfast nook. Generous bedrooms, hardwood and carpeted flooring, and a convenient laundry room off the kitchen add comfort and functionality. The large, low-maintenance backyard includes turf grass, roses, and orange trees, perfect for entertaining or expanding with an ADU or addition. Updates include copper piping, newer water heater and softener, central A/C, underground wiring, and a composition roof. Exclusive membership to Almaden HOA & Swim Club w/ easy access to the Los Alamitos Creek paths & trails.Located within walking distance to Graystone Elementary and near Bret Harte Middle and Leland High, this home offers endless potential in a prime Almaden location.
Contact an agent
Home facts
- Year built:1972
- Listing ID #:ML82026105
- Added:27 day(s) ago
- Updated:November 26, 2025 at 08:18 AM
Rooms and interior
- Bedrooms:4
- Total bathrooms:2
- Full bathrooms:2
- Living area:2,167 sq. ft.
Heating and cooling
- Cooling:Central Air
- Heating:Forced Air
Structure and exterior
- Year built:1972
- Building area:2,167 sq. ft.
- Lot area:0.18 Acres
Utilities
- Water:Public
Finances and disclosures
- Price:$1,998,000
- Price per sq. ft.:$922.01
New listings near 6871 Tunbridge Way
 $9,500,000Pending4 beds 3 baths2,750 sq. ft.
$9,500,000Pending4 beds 3 baths2,750 sq. ft.2130 Dry Creek Road, San Jose, CA 95124
MLS# ML82028310Listed by: COLDWELL BANKER REALTY $750,000Pending3 beds 2 baths1,000 sq. ft.
$750,000Pending3 beds 2 baths1,000 sq. ft.3381 Mount Everest Drive, San Jose, CA 95127
MLS# ML82023982Listed by: REAL ESTATE EXPERTS ERA POWERED- Open Sat, 1 to 2:30pmNew
 $1,148,000Active-- beds -- baths2,268 sq. ft.
$1,148,000Active-- beds -- baths2,268 sq. ft.422 5th Street, SAN JOSE, CA 95112
MLS# 82028183Listed by: COLDWELL BANKER REALTY - Open Sat, 2:30 to 4pmNew
 $1,200,000Active-- beds -- baths2,532 sq. ft.
$1,200,000Active-- beds -- baths2,532 sq. ft.309 5th Street, SAN JOSE, CA 95112
MLS# 82028187Listed by: COLDWELL BANKER REALTY - New
 $999,999Active3 beds 2 baths1,406 sq. ft.
$999,999Active3 beds 2 baths1,406 sq. ft.1138 Bellingham Drive, San Jose, CA 95121
MLS# ML82028245Listed by: INTERO REAL ESTATE SERVICES - New
 $249,900Active2 beds 1 baths756 sq. ft.
$249,900Active2 beds 1 baths756 sq. ft.2150 Monterey Road #7, San Jose, CA 95112
MLS# ML82028242Listed by: REALTY WORLD-TODD SU & COMPANY - New
 $249,900Active2 beds 1 baths756 sq. ft.
$249,900Active2 beds 1 baths756 sq. ft.2150 Monterey Road #7, San Jose, CA 95112
MLS# ML82028242Listed by: REALTY WORLD-TODD SU & COMPANY - New
 $2,198,000Active2 beds 2 baths1,416 sq. ft.
$2,198,000Active2 beds 2 baths1,416 sq. ft.11265 Canyon Drive, San Jose, CA 95127
MLS# ML82028081Listed by: COMPASS - New
 $999,000Active-- beds -- baths1,860 sq. ft.
$999,000Active-- beds -- baths1,860 sq. ft.951 N 4th Street, San Jose, CA 95112
MLS# ML82028236Listed by: COLDWELL BANKER REALTY - New
 $5,695,000Active31 beds -- baths15,209 sq. ft.
$5,695,000Active31 beds -- baths15,209 sq. ft.4567 Hamilton Avenue, San Jose, CA 95130
MLS# 425089293Listed by: KIDDER MATHEWS
