734 Pronto Drive, San Jose, CA 95123
Local realty services provided by:Better Homes and Gardens Real Estate Reliance Partners
734 Pronto Drive,San Jose, CA 95123
$1,399,000
- 3 Beds
- 2 Baths
- 1,543 sq. ft.
- Single family
- Active
Listed by: nick tsouvas
Office: premier real estate and mortgage services
MLS#:ML82023406
Source:CAMAXMLS
Price summary
- Price:$1,399,000
- Price per sq. ft.:$906.68
About this home
We invite you to see this beautiful single story home located in the highly desirable and sought after area of South San Jose. This home has generously sized 3 bedrooms, with a walk-in closet in the Primary Suite, 2 full bathrooms, living room, family room, separate dining room, 2 car garage, and chefs kitchen with new granite, gas range, and dishwasher. All appliances are brushed stainless steel. Refrigerator, dishwasher, washer and dryer, and microwave are also included with the sale of this home. Indoor laundry room, 2 pantries, and original refinished hard wood floors throughout the home. Drought resistant yards with automated drip system, new fences, and new paint inside and out. Solar Panels have been installed on this home to lower monthly electricity costs. Buyer has the option to take over existing Solar contract, or have Solar System removed and returned. This home is located in the San Jose Unified School District near Blue Ribbon Schools, Cahalan Park, YMCA, Westfield Oakridge Mall, Shopping, Restaurants, Transit, and Freeways. Hurry and come see this beautiful home, it wont last on the market.
Contact an agent
Home facts
- Year built:1972
- Listing ID #:ML82023406
- Added:55 day(s) ago
- Updated:November 26, 2025 at 03:02 PM
Rooms and interior
- Bedrooms:3
- Total bathrooms:2
- Full bathrooms:2
- Living area:1,543 sq. ft.
Heating and cooling
- Cooling:Central Air
- Heating:Natural Gas
Structure and exterior
- Roof:Composition Shingles
- Year built:1972
- Building area:1,543 sq. ft.
- Lot area:0.14 Acres
Utilities
- Water:Public
Finances and disclosures
- Price:$1,399,000
- Price per sq. ft.:$906.68
New listings near 734 Pronto Drive
 $750,000Pending3 beds 2 baths1,000 sq. ft.
$750,000Pending3 beds 2 baths1,000 sq. ft.3381 Mount Everest Drive, San Jose, CA 95127
MLS# ML82023982Listed by: REAL ESTATE EXPERTS ERA POWERED- New
 $999,999Active3 beds 2 baths1,406 sq. ft.
$999,999Active3 beds 2 baths1,406 sq. ft.1138 Bellingham Drive, San Jose, CA 95121
MLS# ML82028245Listed by: INTERO REAL ESTATE SERVICES - New
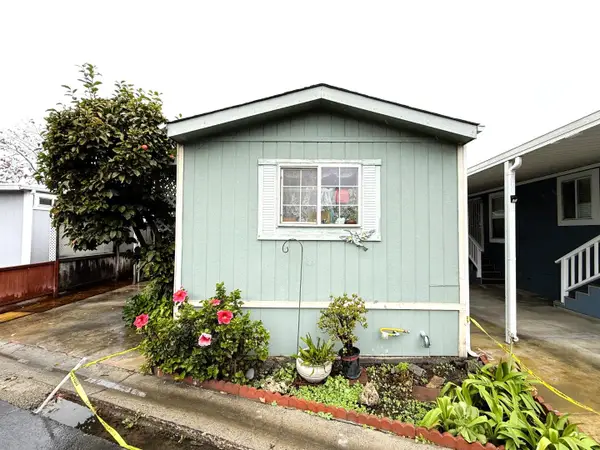 $249,900Active2 beds 1 baths756 sq. ft.
$249,900Active2 beds 1 baths756 sq. ft.2150 Monterey Road #7, San Jose, CA 95112
MLS# ML82028242Listed by: REALTY WORLD-TODD SU & COMPANY - New
 $249,900Active2 beds 1 baths756 sq. ft.
$249,900Active2 beds 1 baths756 sq. ft.2150 Monterey Road #7, San Jose, CA 95112
MLS# ML82028242Listed by: REALTY WORLD-TODD SU & COMPANY - New
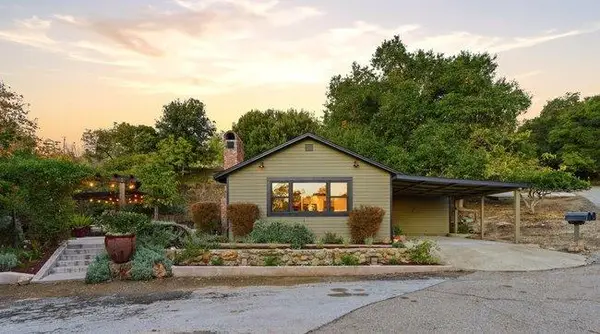 $2,198,000Active2 beds 2 baths1,416 sq. ft.
$2,198,000Active2 beds 2 baths1,416 sq. ft.11265 Canyon Drive, San Jose, CA 95127
MLS# ML82028081Listed by: COMPASS - New
 $999,000Active-- beds -- baths1,860 sq. ft.
$999,000Active-- beds -- baths1,860 sq. ft.951 N 4th Street, San Jose, CA 95112
MLS# ML82028236Listed by: COLDWELL BANKER REALTY - New
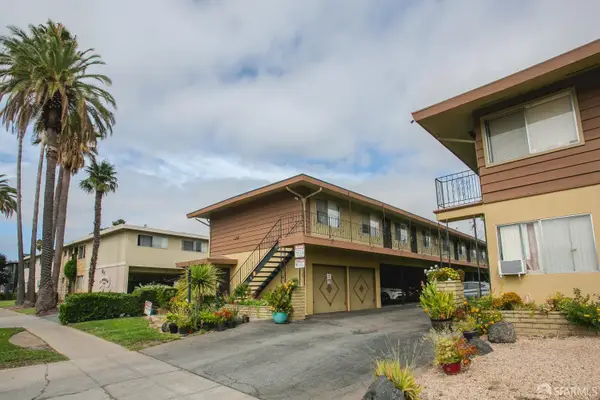 $5,695,000Active31 beds -- baths15,209 sq. ft.
$5,695,000Active31 beds -- baths15,209 sq. ft.4567 Hamilton Avenue, San Jose, CA 95130
MLS# 425089293Listed by: KIDDER MATHEWS - New
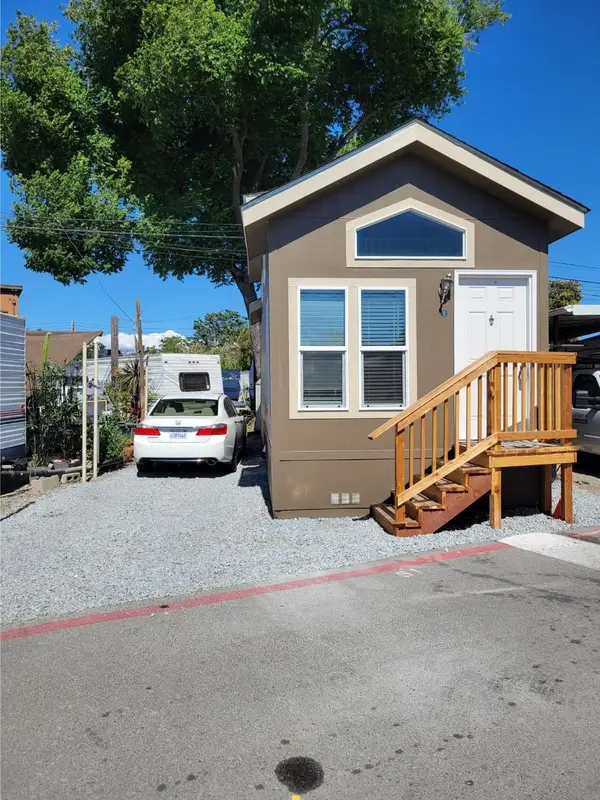 $109,990Active1 beds 1 baths386 sq. ft.
$109,990Active1 beds 1 baths386 sq. ft.1300 E San Antonio Street #51, San Jose, CA 95116
MLS# 225091488Listed by: RELIANT REALTY - New
 $1,299,888Active2 beds 2 baths1,313 sq. ft.
$1,299,888Active2 beds 2 baths1,313 sq. ft.3207 Mallard Court #401, San Jose, CA 95117
MLS# ML82028209Listed by: COLDWELL BANKER REALTY - New
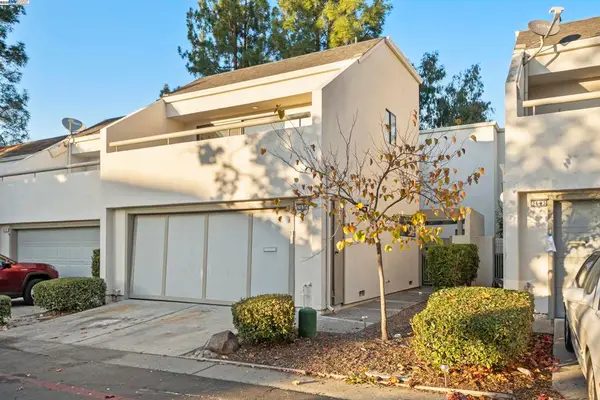 $879,999Active3 beds 3 baths1,622 sq. ft.
$879,999Active3 beds 3 baths1,622 sq. ft.3681 Rocky Creek Court, San Jose, CA 95148
MLS# 41118092Listed by: COMPASS
