748-3 N 10th Street, San Jose, CA 95112
Local realty services provided by:Better Homes and Gardens Real Estate Royal & Associates
748-3 N 10th Street,San Jose, CA 95112
$935,000
- 2 Beds
- 3 Baths
- 1,241 sq. ft.
- Townhouse
- Active
Listed by:wallace chane
Office:metis real estate, inc.
MLS#:ML82016356
Source:CA_BRIDGEMLS
Price summary
- Price:$935,000
- Price per sq. ft.:$753.42
- Monthly HOA dues:$267
About this home
First time on the market! Single-owner starter property with incredibly low HOA adjacent to Japantown. Primary floor showcases rich walnut floors throughout with recessed lighting and bright windows allowing ample natural light. Open kitchen includes custom cabinetry, luxurious quartz countertops, and a stainless steel appliance set complete with a gas range. Walk-out balcony for morning coffee or a microgarden. Half bath for easy entertainment. The top floor holds both bedrooms, a spacious guest bedroom with its own full bath in the hallway, and a hotel-like primary ensuite with dual vanities and a standing shower. Stacked washer and dryer in the hallway. Attached 2-car tandem garage with ample storage. Central A/C makes summers a breeze. The community features its own park-like greenbelt, secure USPS mail boxes, and bbq area. Centrally located - easy access to Highway 101 and 87. Walking distance to Japantown, San Jose State University, and more.
Contact an agent
Home facts
- Year built:2014
- Listing ID #:ML82016356
- Added:64 day(s) ago
- Updated:October 03, 2025 at 02:59 PM
Rooms and interior
- Bedrooms:2
- Total bathrooms:3
- Full bathrooms:2
- Living area:1,241 sq. ft.
Heating and cooling
- Cooling:Central Air
- Heating:Forced Air
Structure and exterior
- Roof:Shingle
- Year built:2014
- Building area:1,241 sq. ft.
- Lot area:0.03 Acres
Finances and disclosures
- Price:$935,000
- Price per sq. ft.:$753.42
New listings near 748-3 N 10th Street
- New
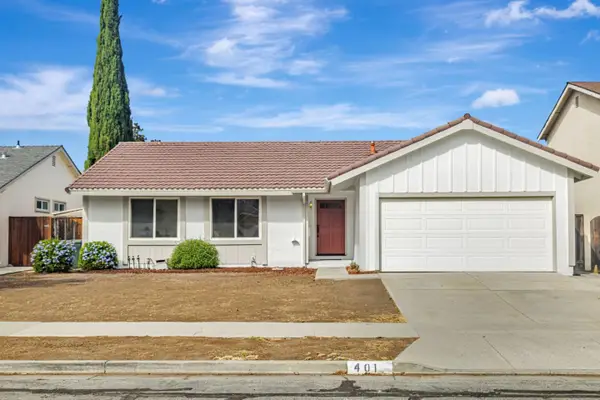 $1,290,000Active4 beds 2 baths1,410 sq. ft.
$1,290,000Active4 beds 2 baths1,410 sq. ft.401 Henderson Drive, San Jose, CA 95123
MLS# ML82022662Listed by: KELLER WILLIAMS REALTY-SILICON VALLEY - New
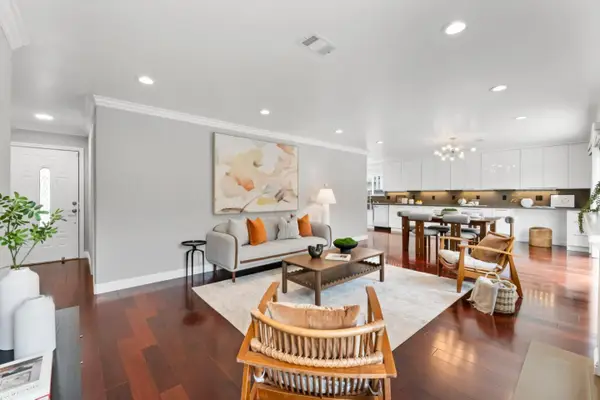 $2,100,000Active4 beds 2 baths1,354 sq. ft.
$2,100,000Active4 beds 2 baths1,354 sq. ft.2303 Camrose Avenue, San Jose, CA 95130
MLS# ML82021536Listed by: SIX - New
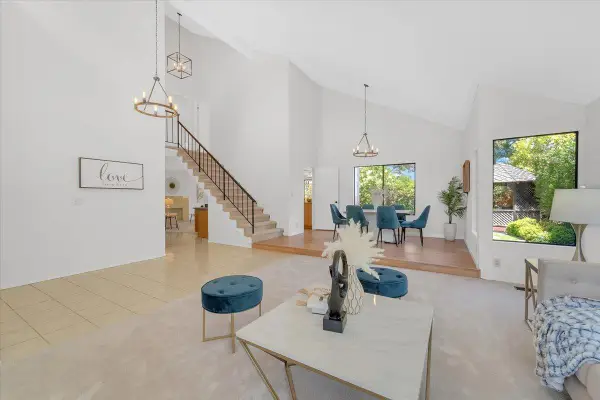 $2,199,999Active4 beds 3 baths2,760 sq. ft.
$2,199,999Active4 beds 3 baths2,760 sq. ft.765 Finchwood Way, San Jose, CA 95120
MLS# ML82023225Listed by: COMPASS - New
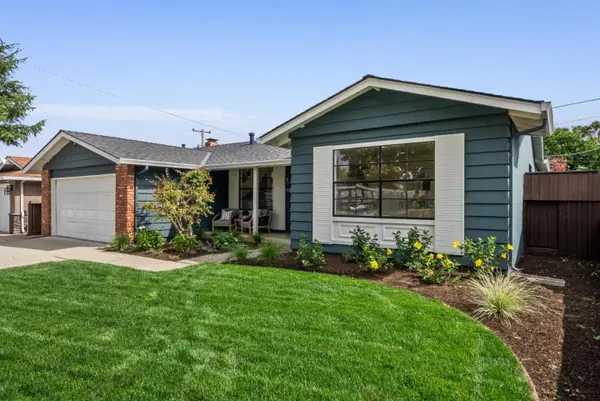 $1,998,000Active4 beds 2 baths1,585 sq. ft.
$1,998,000Active4 beds 2 baths1,585 sq. ft.1918 Castro Drive, San Jose, CA 95130
MLS# ML82023668Listed by: COMPASS - New
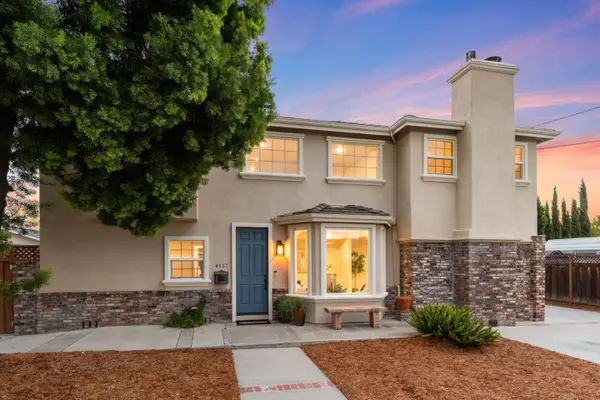 $2,698,000Active5 beds 4 baths2,738 sq. ft.
$2,698,000Active5 beds 4 baths2,738 sq. ft.4117 De Mille Drive, San Jose, CA 95117
MLS# ML82014418Listed by: CHRISTIE'S INTERNATIONAL REAL ESTATE SERENO - New
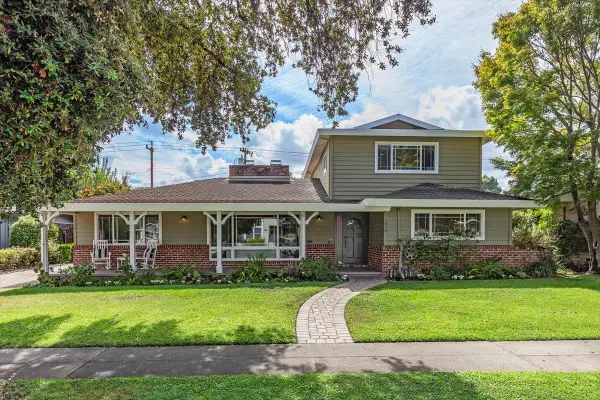 $2,450,000Active4 beds 3 baths3,188 sq. ft.
$2,450,000Active4 beds 3 baths3,188 sq. ft.2026 Emory Street, San Jose, CA 95128
MLS# ML82023466Listed by: COLDWELL BANKER REALTY - New
 $1,099,000Active3 beds 2 baths1,260 sq. ft.
$1,099,000Active3 beds 2 baths1,260 sq. ft.2714 Mabury Square, San Jose, CA 95133
MLS# ML82023667Listed by: REDFIN - New
 $1,998,000Active4 beds 2 baths1,585 sq. ft.
$1,998,000Active4 beds 2 baths1,585 sq. ft.1918 Castro Drive, San Jose, CA 95130
MLS# ML82023668Listed by: COMPASS - New
 $374,500Active3 beds 2 baths1,080 sq. ft.
$374,500Active3 beds 2 baths1,080 sq. ft.6130 Monterey Road #289, San Jose, CA 95138
MLS# ML82023658Listed by: INTERO REAL ESTATE SERVICES - New
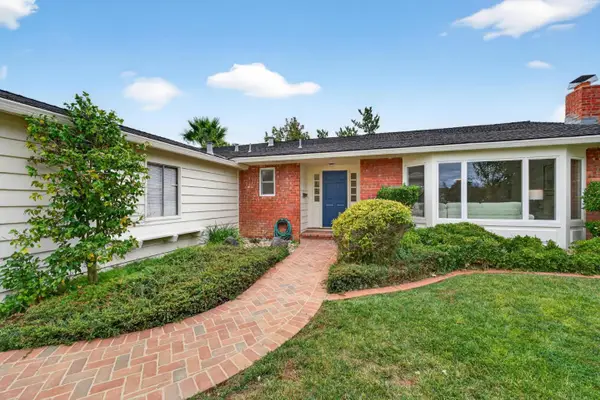 $2,099,888Active3 beds 2 baths2,020 sq. ft.
$2,099,888Active3 beds 2 baths2,020 sq. ft.6803 Lenwood Way, San Jose, CA 95120
MLS# ML82017836Listed by: INTERO REAL ESTATE SERVICES
