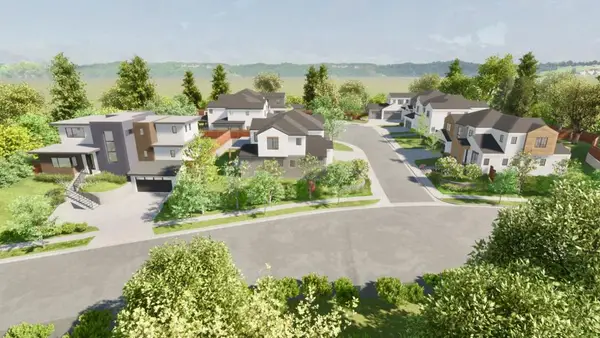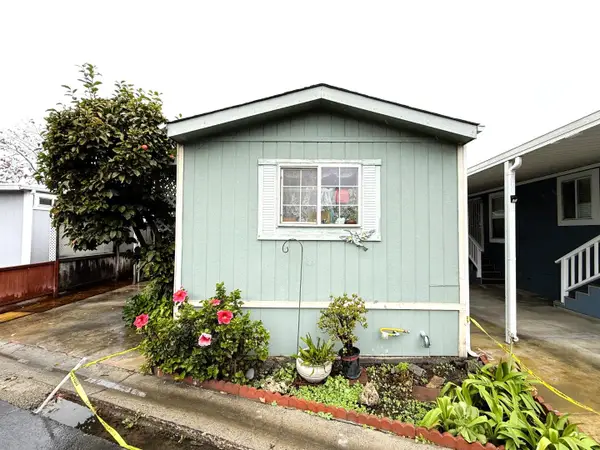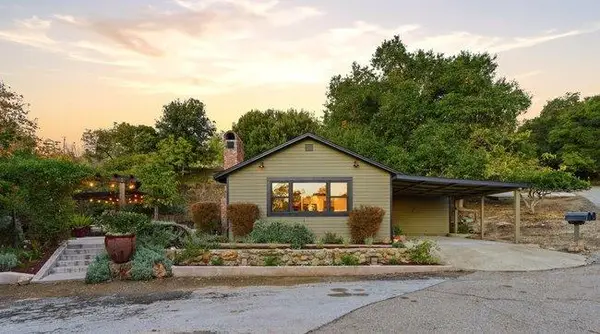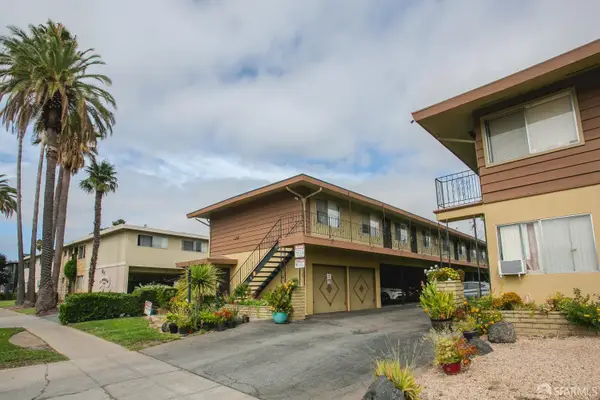92 Cherry Blossom Drive, San Jose, CA 95123
Local realty services provided by:Better Homes and Gardens Real Estate Reliance Partners
Listed by: sean cooper
Office: exp realty of california inc
MLS#:ML82026189
Source:CAMAXMLS
Price summary
- Price:$1,349,888
- Price per sq. ft.:$881.7
About this home
This spectacular north facing home has been beautifully remodeled with premium finishes and an incredible sense of style. Located in the desirable Hayes Mansion, Blossom Valley neighborhood, the bright and open floor plan features vaulted ceilings, fresh designer paint, and rich hardwood floors throughout. The modern kitchen showcases quartz countertops, stainless steel appliances, a gas range, and custom cabinetry. Enjoy abundant natural light through double-pane windows, recessed lighting, and French doors leading to the formal living room, while a separate family room centers around a cozy wood-burning fireplace. The remodeled guest bath features travertine stone tile and quartz counters, and the spacious primary suite offers backyard access and a luxurious en-suite with a gorgeous tiled shower. The backyard retreat is perfect for entertaining with a sparkling pool, hot tub, Brazilian hardwood deck & custom pergola. Additional highlights include a new cement patio and driveway plus an extra-wide garage with ample storage. Centrally located near Edenvale Park, Hayes Mansion, and Martial Cottle Park, this home is just minutes to Oakridge Mall, Costco, and Highways 101, 85, and 87. Simply stunning inside and out. Make your move before its too late!
Contact an agent
Home facts
- Year built:1975
- Listing ID #:ML82026189
- Added:27 day(s) ago
- Updated:November 26, 2025 at 08:18 AM
Rooms and interior
- Bedrooms:3
- Total bathrooms:2
- Full bathrooms:2
- Living area:1,531 sq. ft.
Heating and cooling
- Cooling:Ceiling Fan(s), Central Air
- Heating:Forced Air, Natural Gas
Structure and exterior
- Roof:Tile
- Year built:1975
- Building area:1,531 sq. ft.
- Lot area:0.14 Acres
Utilities
- Water:Public
Finances and disclosures
- Price:$1,349,888
- Price per sq. ft.:$881.7
New listings near 92 Cherry Blossom Drive
 $9,500,000Pending4 beds 3 baths2,750 sq. ft.
$9,500,000Pending4 beds 3 baths2,750 sq. ft.2130 Dry Creek Road, San Jose, CA 95124
MLS# ML82028310Listed by: COLDWELL BANKER REALTY $750,000Pending3 beds 2 baths1,000 sq. ft.
$750,000Pending3 beds 2 baths1,000 sq. ft.3381 Mount Everest Drive, San Jose, CA 95127
MLS# ML82023982Listed by: REAL ESTATE EXPERTS ERA POWERED- Open Sat, 1 to 2:30pmNew
 $1,148,000Active-- beds -- baths2,268 sq. ft.
$1,148,000Active-- beds -- baths2,268 sq. ft.422 5th Street, SAN JOSE, CA 95112
MLS# 82028183Listed by: COLDWELL BANKER REALTY - Open Sat, 2:30 to 4pmNew
 $1,200,000Active-- beds -- baths2,532 sq. ft.
$1,200,000Active-- beds -- baths2,532 sq. ft.309 5th Street, SAN JOSE, CA 95112
MLS# 82028187Listed by: COLDWELL BANKER REALTY - New
 $999,999Active3 beds 2 baths1,406 sq. ft.
$999,999Active3 beds 2 baths1,406 sq. ft.1138 Bellingham Drive, San Jose, CA 95121
MLS# ML82028245Listed by: INTERO REAL ESTATE SERVICES - New
 $249,900Active2 beds 1 baths756 sq. ft.
$249,900Active2 beds 1 baths756 sq. ft.2150 Monterey Road #7, San Jose, CA 95112
MLS# ML82028242Listed by: REALTY WORLD-TODD SU & COMPANY - New
 $249,900Active2 beds 1 baths756 sq. ft.
$249,900Active2 beds 1 baths756 sq. ft.2150 Monterey Road #7, San Jose, CA 95112
MLS# ML82028242Listed by: REALTY WORLD-TODD SU & COMPANY - New
 $2,198,000Active2 beds 2 baths1,416 sq. ft.
$2,198,000Active2 beds 2 baths1,416 sq. ft.11265 Canyon Drive, San Jose, CA 95127
MLS# ML82028081Listed by: COMPASS - New
 $999,000Active-- beds -- baths1,860 sq. ft.
$999,000Active-- beds -- baths1,860 sq. ft.951 N 4th Street, San Jose, CA 95112
MLS# ML82028236Listed by: COLDWELL BANKER REALTY - New
 $5,695,000Active31 beds -- baths15,209 sq. ft.
$5,695,000Active31 beds -- baths15,209 sq. ft.4567 Hamilton Avenue, San Jose, CA 95130
MLS# 425089293Listed by: KIDDER MATHEWS
