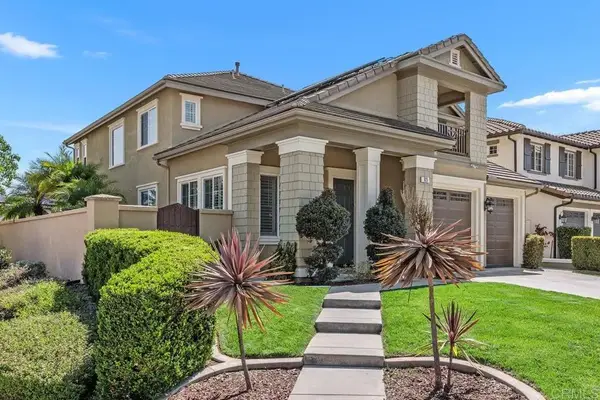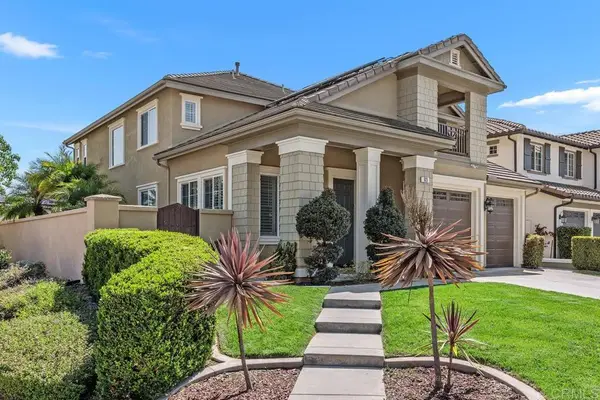1145 E Barham #15, San Marcos, CA 92078
Local realty services provided by:Better Homes and Gardens Real Estate Clarity
Listed by:leah cole
Office:leah cole realty
MLS#:NDP2507016
Source:San Diego MLS via CRMLS
Price summary
- Price:$319,000
- Price per sq. ft.:$221.53
About this home
Freshly remodeled home located in a 55+ park with rent control and beautiful amenities! This home features a spacious Living room, formal Dining room, and an additional Family room / Den that is open to the beautifully remodeled Island Kitchen, plus two primary bedrooms, each with it's own ensuite remodeled Bathroom! Both Bedrooms feature a walk in closet. The main Bathroom features double sinks and a large custom shower! The home also boasts new exterior paint, new dual pane windows, LVP floors throughout, quartz counter tops, new exterior doors, new recessed lighting and fixtures, new stainless steel appliances, and so much more! The exterior has one storage shed, a covered porch, and a low maintenance yard. This rent controlled community has a clubhouse, a pool that is heated year round, jacuzzi, billiards, library, shuffle board & a dog park. Conveniently located near Costco, Walmart, Kohls, grocery stores, dining, public transportation, both the Palomar Hospital and new Kaiser hospital & medical offices, and more! Low space rent of only $710.70 per month. One resident must be 55+, while the second resident can be 40+. One indoor pet under 25 lbs is welcome with prior management approval.
Contact an agent
Home facts
- Year built:1973
- Listing ID #:NDP2507016
- Added:74 day(s) ago
- Updated:October 08, 2025 at 01:58 PM
Rooms and interior
- Bedrooms:2
- Total bathrooms:2
- Full bathrooms:2
- Living area:1,440 sq. ft.
Heating and cooling
- Cooling:Central Forced Air
- Heating:Forced Air Unit
Structure and exterior
- Roof:Metal
- Year built:1973
- Building area:1,440 sq. ft.
Finances and disclosures
- Price:$319,000
- Price per sq. ft.:$221.53
New listings near 1145 E Barham #15
- New
 $625,000Active2 beds 3 baths1,105 sq. ft.
$625,000Active2 beds 3 baths1,105 sq. ft.303 Mission Villas Road, San Marcos, CA 92069
MLS# PTP2507466Listed by: COLDWELL BANKER WEST - New
 $749,000Active8.15 Acres
$749,000Active8.15 Acres402 Attebury Drive, San Marcos, CA 92078
MLS# TR25231854Listed by: HOMECOIN.COM - Open Sat, 11am to 2pmNew
 $1,599,000Active4 beds 3 baths2,971 sq. ft.
$1,599,000Active4 beds 3 baths2,971 sq. ft.550 Echo Lane, San Marcos, CA 92078
MLS# 250040965SDListed by: COMPASS - New
 $399,000Active2 beds 2 baths1,710 sq. ft.
$399,000Active2 beds 2 baths1,710 sq. ft.3535 Linda Vista Drive #298, San Marcos, CA 92078
MLS# NDP2509663Listed by: LEAH COLE REALTY - New
 $379,000Active2 beds 2 baths1,840 sq. ft.
$379,000Active2 beds 2 baths1,840 sq. ft.3535 Linda Vista Drive #332, San Marcos, CA 92078
MLS# NDP2509660Listed by: LEAH COLE REALTY - New
 $414,900Active2 beds 2 baths1,632 sq. ft.
$414,900Active2 beds 2 baths1,632 sq. ft.650 S Rancho Santa Fe Rd #306, San Marcos, CA 92078
MLS# NDP2509641Listed by: ALLISON JAMES ESTATES & HOMES - New
 $475,000Active2 beds 2 baths1,440 sq. ft.
$475,000Active2 beds 2 baths1,440 sq. ft.1175 La Moree Rd #85, San Marcos, CA 92078
MLS# NDP2509639Listed by: FIRST TEAM REAL ESTATE - Open Sun, 11am to 2pmNew
 $1,710,000Active5 beds 3 baths2,961 sq. ft.
$1,710,000Active5 beds 3 baths2,961 sq. ft.923 Citrine Way, San Diego, CA 92078
MLS# NDP2509644Listed by: BERKSHIRE HATHAWAY HOMESERVICE - New
 $329,000Active2 beds 2 baths1,440 sq. ft.
$329,000Active2 beds 2 baths1,440 sq. ft.1145 E Barham Dr. #204, San Marcos, CA 92078
MLS# 250040838SDListed by: 1ST R.E SERVICES, INC. - Open Sun, 11am to 2pmNew
 $1,710,000Active5 beds 3 baths2,961 sq. ft.
$1,710,000Active5 beds 3 baths2,961 sq. ft.923 Citrine Way, San Diego, CA 92078
MLS# NDP2509644Listed by: BERKSHIRE HATHAWAY HOMESERVICE
