214 Woodland Parkway #206, San Marcos, CA 92069
Local realty services provided by:Better Homes and Gardens Real Estate Royal & Associates
Listed by:tina king
Office:real broker
MLS#:CRNDP2506653
Source:CA_BRIDGEMLS
Price summary
- Price:$465,000
- Price per sq. ft.:$494.68
- Monthly HOA dues:$430
About this home
Seller offering either 5k toward closing cost credit or a 2/1 buy down with a full price offer! Don’t miss this opportunity! It doesn't get any better than this upper Corner Unit in Mission Park with Updated Kitchen, baths and many upgrades through out. Welcome to this bright and airy 2-bedroom, 2-bath upper-level corner unit in the desirable Mission Park community. This 940 SF condo features a freshly renovated kitchen that’s been opened up for seamless flow into the living room, complete with hardwood flooring in the kitchen, dining, and living areas. Fresh tile in both bathrooms. Newer dual pane windows! A cozy fireplace (unknown condition) and private balcony add charm and comfort. The remodeled kitchen features newer cabinetry, raised ceiling, granite countertops, tile backsplash, updated sink and faucet. Both spacious bedrooms are filled with natural light and feature plush carpet, which continues into the hallway for added comfort. The primary bathroom includes a newer toilet, tile flooring, and updated plumbing connections. Both bathrooms feature reglazed tubs, and the secondary bath will have brand-new tile installed prior to close of escrow. Additional highlights include ceiling fans in the dining area and both bedrooms, full-size in-unit laundry, and a generously s
Contact an agent
Home facts
- Year built:1990
- Listing ID #:CRNDP2506653
- Added:89 day(s) ago
- Updated:October 05, 2025 at 06:51 PM
Rooms and interior
- Bedrooms:2
- Total bathrooms:2
- Full bathrooms:2
- Living area:940 sq. ft.
Heating and cooling
- Cooling:Wall/Window Unit(s)
Structure and exterior
- Year built:1990
- Building area:940 sq. ft.
- Lot area:5.63 Acres
Finances and disclosures
- Price:$465,000
- Price per sq. ft.:$494.68
New listings near 214 Woodland Parkway #206
- New
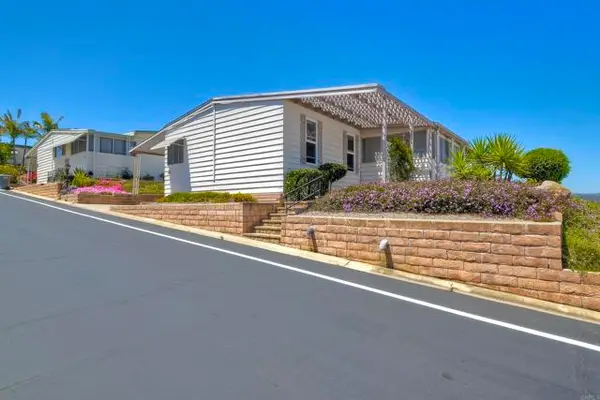 $475,000Active2 beds 2 baths1,440 sq. ft.
$475,000Active2 beds 2 baths1,440 sq. ft.1175 La Moree Rd #85, San Marcos, CA 92078
MLS# CRNDP2509639Listed by: FIRST TEAM REAL ESTATE - Open Sun, 2 to 4pmNew
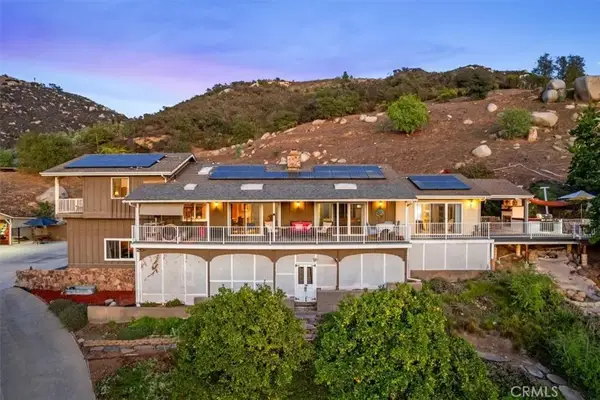 $1,650,000Active3 beds 2 baths2,503 sq. ft.
$1,650,000Active3 beds 2 baths2,503 sq. ft.775 Old Oak Ridge, San Marcos, CA 92069
MLS# ND25232798Listed by: R STEWART REALTY - New
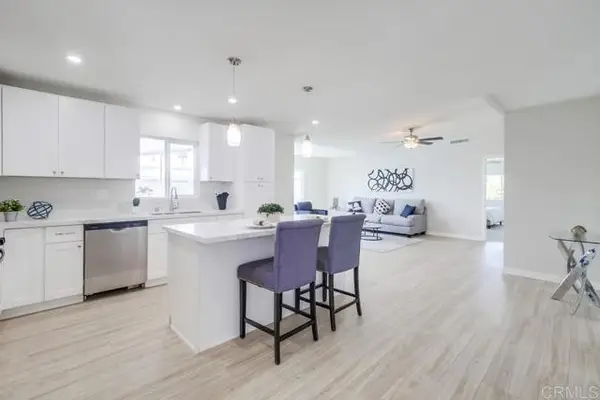 $414,900Active2 beds 2 baths1,632 sq. ft.
$414,900Active2 beds 2 baths1,632 sq. ft.650 S Rancho Santa Fe Rd #306, San Marcos, CA 92078
MLS# CRNDP2509641Listed by: ALLISON JAMES ESTATES & HOMES - New
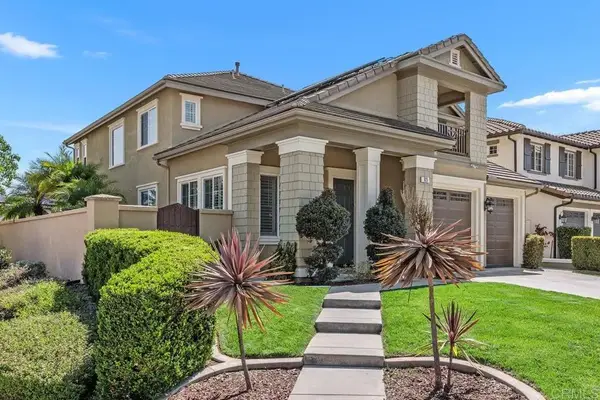 $1,710,000Active5 beds 3 baths2,961 sq. ft.
$1,710,000Active5 beds 3 baths2,961 sq. ft.923 Citrine Way, San Diego, CA 92078
MLS# NDP2509644Listed by: BERKSHIRE HATHAWAY HOMESERVICE - New
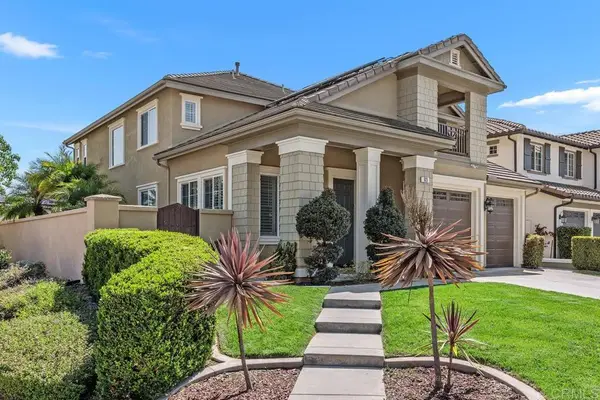 $1,710,000Active5 beds 3 baths2,961 sq. ft.
$1,710,000Active5 beds 3 baths2,961 sq. ft.923 Citrine Way, San Diego, CA 92078
MLS# NDP2509644Listed by: BERKSHIRE HATHAWAY HOMESERVICE - New
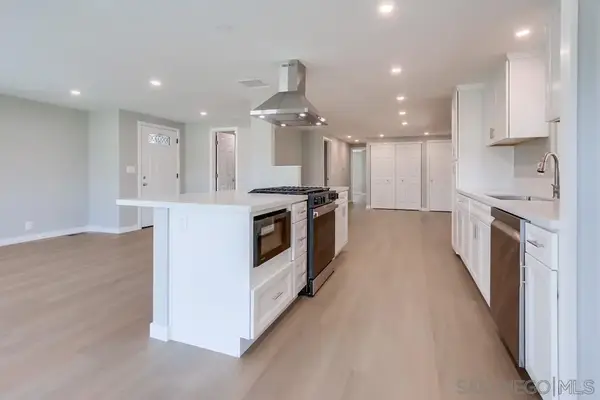 $329,000Active2 beds 2 baths1,440 sq. ft.
$329,000Active2 beds 2 baths1,440 sq. ft.1145 E Barham Dr. #204, San Marcos, CA 92078
MLS# 250040838Listed by: 1ST R.E SERVICES, INC. - Open Sun, 1 to 4pmNew
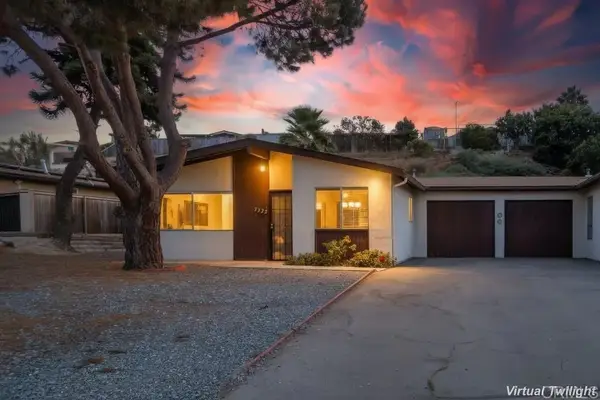 $549,999Active2 beds 1 baths827 sq. ft.
$549,999Active2 beds 1 baths827 sq. ft.3522 Badillo Road, San Marcos, CA 92069
MLS# PTP2507569Listed by: BLVDS REALTY - New
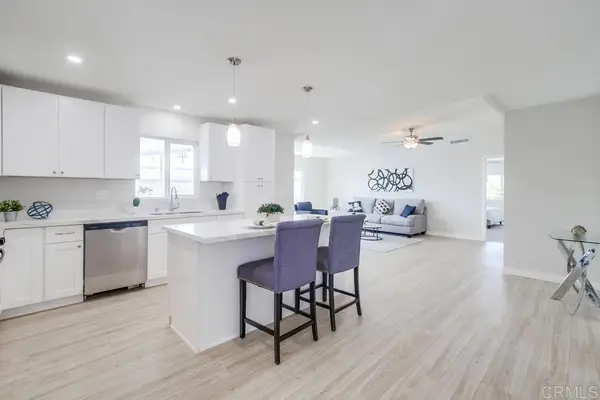 $414,900Active2 beds 2 baths1,632 sq. ft.
$414,900Active2 beds 2 baths1,632 sq. ft.650 S Rancho Santa Fe Rd #306, San Marcos, CA 92078
MLS# NDP2509641Listed by: ALLISON JAMES ESTATES & HOMES - Open Sun, 1 to 3pmNew
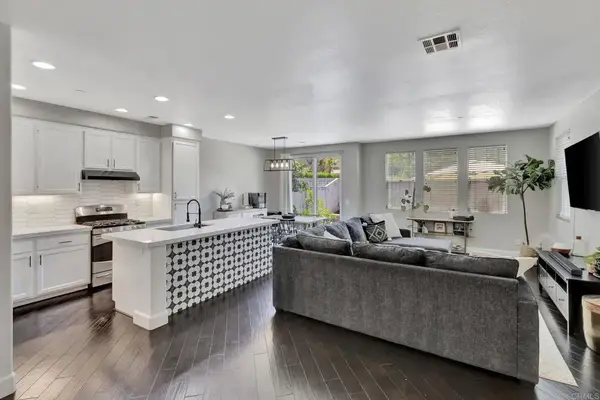 $740,000Active3 beds 3 baths1,459 sq. ft.
$740,000Active3 beds 3 baths1,459 sq. ft.807 Covington Avenue, San Marcos, CA 92078
MLS# NDP2509613Listed by: PACIFIC SOTHEBY'S INT'L REALTY - New
 $749,000Active0 Acres
$749,000Active0 AcresAddress Withheld By Seller, San Marcos, CA 92078
MLS# TR25231854Listed by: HOMECOIN.COM
