1100 Oak Grove Avenue, San Marino, CA 91108
Local realty services provided by:Better Homes and Gardens Real Estate Reliance Partners
1100 Oak Grove Avenue,San Marino, CA 91108
$22,500,000
- 5 Beds
- 8 Baths
- 13,706 sq. ft.
- Single family
- Pending
Listed by: brent chang
Office: compass
MLS#:CRP1-17560
Source:CAMAXMLS
Price summary
- Price:$22,500,000
- Price per sq. ft.:$1,641.62
About this home
John L Severance Estate/John A McCone House, features 9BR/15BA spread over 3 structures: The John A McCone House, by Eggers & Wilkman, 1957; the original staff quarters above the main 4-car garage, by Johnson, Kaufmann & Coate, cir 1921; & the 2BR/3BA pool house, conceived by the same architects; & later expanded. The 3 structures are thoughtfully sited on the gated 5.5ac estate & are connected by formal gardens, specimen Engelmann Oaks, lighted pathways, 50' pool & original aquatic park w/multiple streams, waterfalls & 'tidal pools' that meander through NE acres of the property. Designed by renowned landscape architect Paul Thiene & featured in the 1931 publication, California Gardens, the Severance Aquatic Park, has miraculously continued in existence for nearly 100 years. After philanthropist & Standard Oil magnate, John Severance, the estate passed to John McCone, a year before he was to Chair the US Atomic Energy Commission under Pres Dwight D Eisenhower & was later appointed Director of the CIA under Pres John F Kennedy. Having previously employed Coate to update the original home, in 1957 McCone decided to build a new single-level Neoclassical main structure that possessed cutting edge design, security & engineering, yet showcased the same opulence & elegance as the origin
Contact an agent
Home facts
- Year built:1957
- Listing ID #:CRP1-17560
- Added:610 day(s) ago
- Updated:January 09, 2026 at 08:19 AM
Rooms and interior
- Bedrooms:5
- Total bathrooms:8
- Full bathrooms:8
- Living area:13,706 sq. ft.
Heating and cooling
- Cooling:Ceiling Fan(s), Heat Pump
- Heating:Central
Structure and exterior
- Year built:1957
- Building area:13,706 sq. ft.
- Lot area:5.44 Acres
Utilities
- Water:Storage Tank
Finances and disclosures
- Price:$22,500,000
- Price per sq. ft.:$1,641.62
New listings near 1100 Oak Grove Avenue
- New
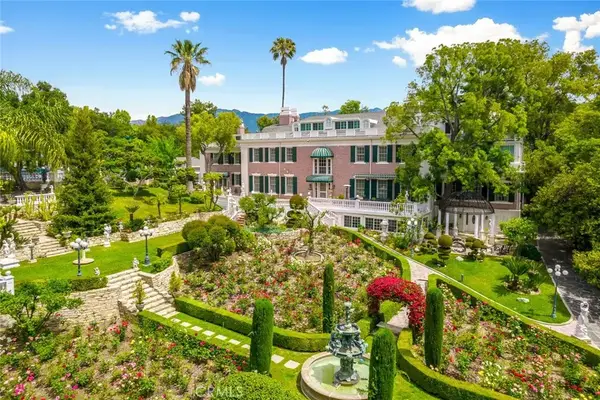 $16,800,000Active6 beds 6 baths10,458 sq. ft.
$16,800,000Active6 beds 6 baths10,458 sq. ft.999 Rosalind Road, San Marino, CA 91108
MLS# WS25279918Listed by: RE/MAX PREMIER/ARCADIA 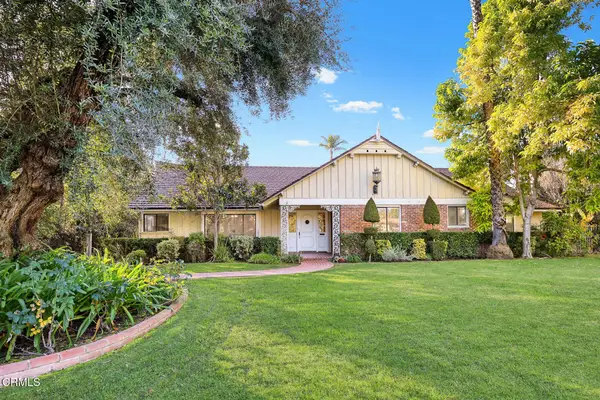 $3,488,000Active5 beds 3 baths3,387 sq. ft.
$3,488,000Active5 beds 3 baths3,387 sq. ft.625 Chester Avenue, San Marino, CA 91108
MLS# P1-25120Listed by: COLDWELL BANKER REALTY- Open Sat, 2 to 4pm
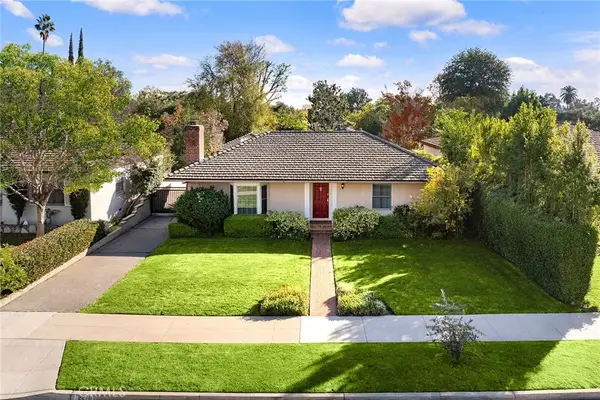 $2,099,900Active3 beds 3 baths1,580 sq. ft.
$2,099,900Active3 beds 3 baths1,580 sq. ft.2270 Brentford Rd, San Marino, CA 91108
MLS# WS25269541Listed by: PINNACLE REAL ESTATE GROUP  $3,280,000Active5 beds 5 baths2,979 sq. ft.
$3,280,000Active5 beds 5 baths2,979 sq. ft.559 Huntington Drive, San Marino, CA 91108
MLS# CRWS25268679Listed by: RESOUND PROPERTIES $3,880,000Active4 beds 5 baths3,694 sq. ft.
$3,880,000Active4 beds 5 baths3,694 sq. ft.2198 Melville, San Marino, CA 91108
MLS# CRWS25266852Listed by: RE/MAX PREMIER/ARCADIA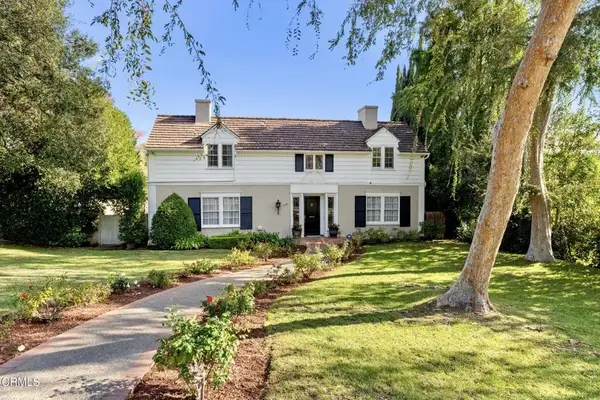 $3,400,000Pending4 beds 3 baths3,020 sq. ft.
$3,400,000Pending4 beds 3 baths3,020 sq. ft.1112 Oxford Road, San Marino, CA 91108
MLS# P1-25056Listed by: THE AGENCY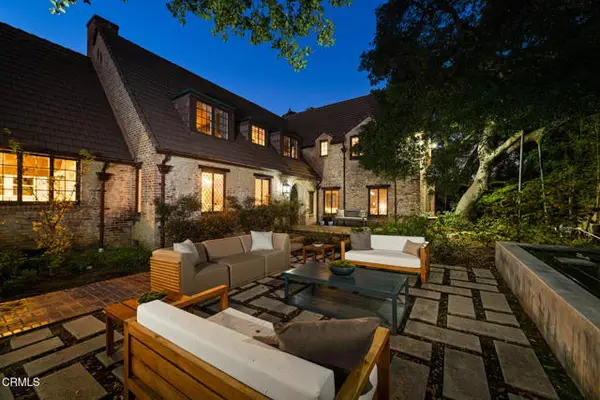 $8,950,000Active6 beds 7 baths7,295 sq. ft.
$8,950,000Active6 beds 7 baths7,295 sq. ft.1146 Shenandoah Road, San Marino, CA 91108
MLS# CRP1-24945Listed by: COMPASS $11,500,000Active6 beds 6 baths6,112 sq. ft.
$11,500,000Active6 beds 6 baths6,112 sq. ft.1591 Virginia Rd, San Marino, CA 91108
MLS# CRPW25258456Listed by: CHANG CALCOTE, BROKER $2,499,000Pending3 beds 3 baths2,885 sq. ft.
$2,499,000Pending3 beds 3 baths2,885 sq. ft.1212 Sierra Madre Boulevard, San Marino, CA 91108
MLS# P1-24893Listed by: BERKSHIRE HATHAWAY HOME SERVIC $2,499,000Pending3 beds 3 baths2,885 sq. ft.
$2,499,000Pending3 beds 3 baths2,885 sq. ft.1212 Sierra Madre Boulevard, San Marino, CA 91108
MLS# P1-24893Listed by: BERKSHIRE HATHAWAY HOME SERVIC
