1416 Wilson Avenue, San Marino, CA 91108
Local realty services provided by:Better Homes and Gardens Real Estate Royal & Associates
Listed by: pearl cheung, jeffrey yao
Office: pinnacle real estate group
MLS#:CRWS25132367
Source:CA_BRIDGEMLS
Price summary
- Price:$4,980,000
- Price per sq. ft.:$956.04
About this home
Prestigious San Marino residence -where this 2 stories with 5 bedrooms (1 bedroom downstairs) + 5 bathroom in approximately 5209 sq ft living space set on a expansive 14,950 sq ft lot on the tree-lined Wilson Avenue, north of Huntington. Top tier San Marino schools. Step into elegance and sophistication with designer details: gleaming hardwood floors, custom crown molding and many other custom built figures. The high ceiling living room features the August Forster classic grand piano. Retreat to the primary suite's spa-inspired bath with dual vanities and spa tub, while outside, resort-style serenity awaits in your private oasis, manicured gardens frame a sparkling pool and spa. With numerous fruit trees, like persimmon, pink grapefruit, kumquat, pomegranate, avocado and guava. The backyard is perfect for entertainment and relaxation. With top San Marino Unified school district. This home offers unparalleled educational prestige. Enjoy proximity to cultural landmarks like the Huntington Library & Gardens, Lacy Park, Caltech, and more. Brand new paint and move-in ready with a 3 car garage, this timeless treasure blend.
Contact an agent
Home facts
- Year built:1989
- Listing ID #:CRWS25132367
- Added:198 day(s) ago
- Updated:January 12, 2026 at 03:36 AM
Rooms and interior
- Bedrooms:5
- Total bathrooms:5
- Full bathrooms:5
- Living area:5,209 sq. ft.
Heating and cooling
- Cooling:Central Air
- Heating:Central
Structure and exterior
- Year built:1989
- Building area:5,209 sq. ft.
- Lot area:0.34 Acres
Finances and disclosures
- Price:$4,980,000
- Price per sq. ft.:$956.04
New listings near 1416 Wilson Avenue
- New
 $1,998,000Active3 beds 2 baths1,903 sq. ft.
$1,998,000Active3 beds 2 baths1,903 sq. ft.2405 Monterey Road, San Marino, CA 91108
MLS# P1-25368Listed by: COMPASS - New
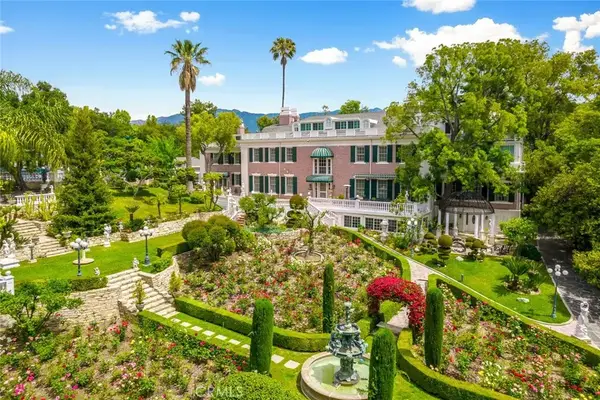 $16,800,000Active6 beds 6 baths10,458 sq. ft.
$16,800,000Active6 beds 6 baths10,458 sq. ft.999 Rosalind Road, San Marino, CA 91108
MLS# WS25279918Listed by: RE/MAX PREMIER/ARCADIA 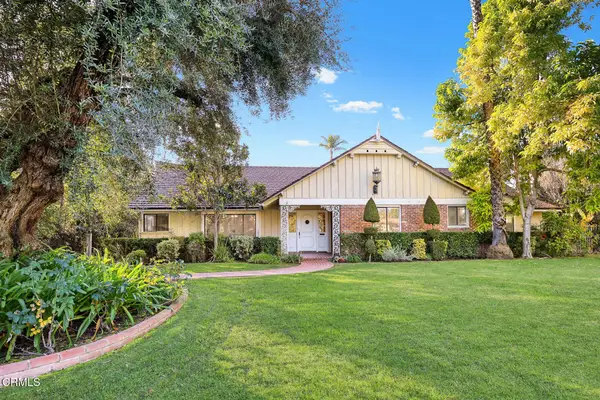 $3,488,000Active5 beds 3 baths3,387 sq. ft.
$3,488,000Active5 beds 3 baths3,387 sq. ft.625 Chester Avenue, San Marino, CA 91108
MLS# P1-25120Listed by: COLDWELL BANKER REALTY $2,099,900Active3 beds 3 baths1,580 sq. ft.
$2,099,900Active3 beds 3 baths1,580 sq. ft.2270 Brentford Rd, San Marino, CA 91108
MLS# CRWS25269541Listed by: PINNACLE REAL ESTATE GROUP $3,280,000Active5 beds 5 baths2,979 sq. ft.
$3,280,000Active5 beds 5 baths2,979 sq. ft.559 Huntington Drive, San Marino, CA 91108
MLS# CRWS25268679Listed by: RESOUND PROPERTIES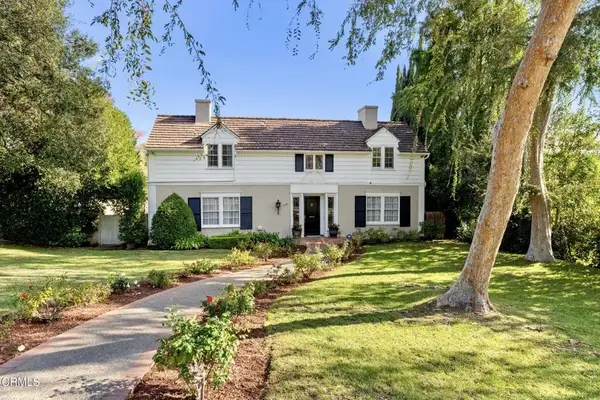 $3,400,000Pending4 beds 3 baths3,020 sq. ft.
$3,400,000Pending4 beds 3 baths3,020 sq. ft.1112 Oxford Road, San Marino, CA 91108
MLS# P1-25056Listed by: THE AGENCY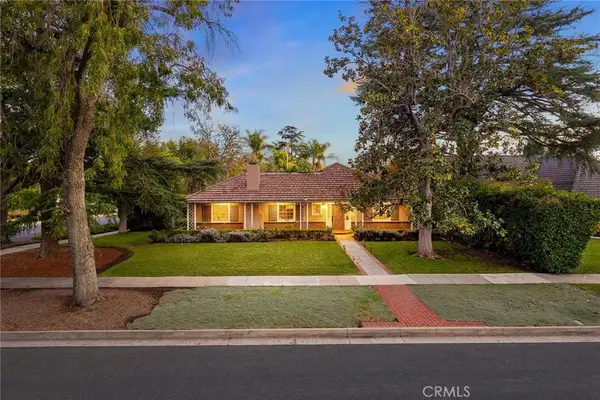 $3,880,000Active4 beds 5 baths3,694 sq. ft.
$3,880,000Active4 beds 5 baths3,694 sq. ft.2198 Melville, San Marino, CA 91108
MLS# WS25266852Listed by: RE/MAX PREMIER/ARCADIA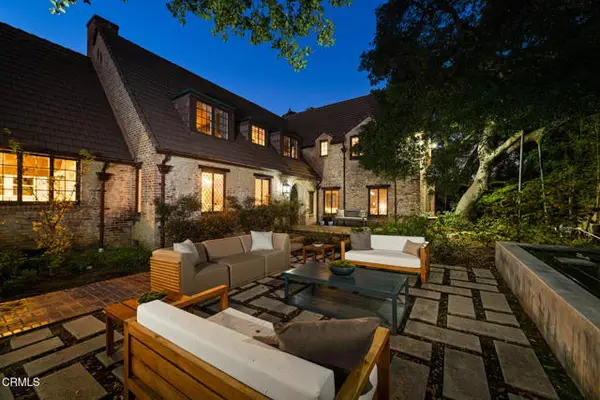 $8,950,000Active6 beds 7 baths7,295 sq. ft.
$8,950,000Active6 beds 7 baths7,295 sq. ft.1146 Shenandoah Road, San Marino, CA 91108
MLS# CRP1-24945Listed by: COMPASS $11,500,000Active6 beds 6 baths6,112 sq. ft.
$11,500,000Active6 beds 6 baths6,112 sq. ft.1591 Virginia Rd, San Marino, CA 91108
MLS# CRPW25258456Listed by: CHANG CALCOTE, BROKER $1,599,000Active3 beds 2 baths1,507 sq. ft.
$1,599,000Active3 beds 2 baths1,507 sq. ft.1470 Del Mar, San Marino, CA 91108
MLS# CRWS25252084Listed by: EXP REALTY OF SOCAL
