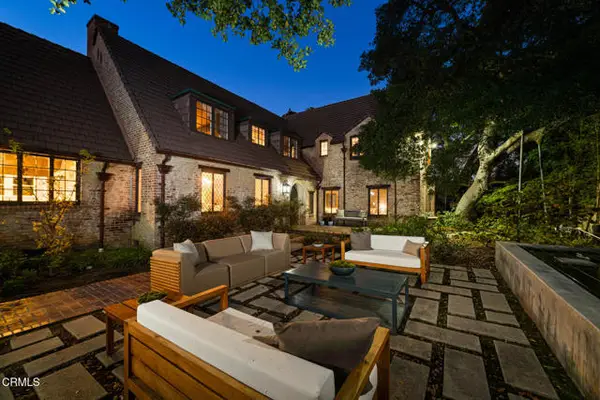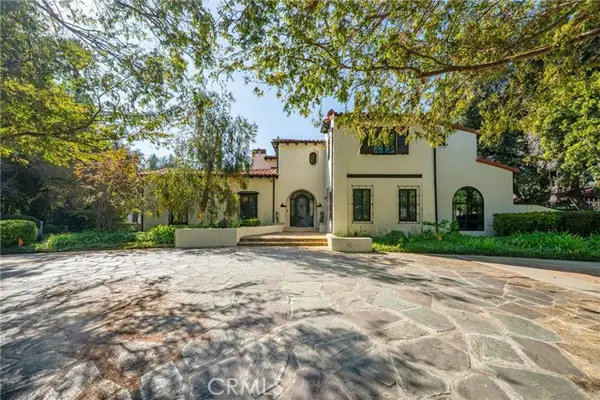1908 Warwick Road, San Marino, CA 91108
Local realty services provided by:Better Homes and Gardens Real Estate Royal & Associates
1908 Warwick Road,San Marino, CA 91108
$3,390,000
- 4 Beds
- 3 Baths
- 3,250 sq. ft.
- Single family
- Pending
Listed by: aason alms
Office: compass
MLS#:CRP1-23996
Source:CAMAXMLS
Price summary
- Price:$3,390,000
- Price per sq. ft.:$1,043.08
About this home
Located on a corner in a neighborhood of tree-lined streets just minutes from top rated San Marino schools, this stunning Monterey Colonial seamlessly blends classic charm with modern luxury. The thoughtfully designed floor plan features a gracious living room with fireplace, a formal dining room ideal for entertaining, and an impressive open-concept kitchen and family room with an additional fireplace.The kitchen is equipped with a Professional Series Viking 8-burner range and oven, Viking refrigerator, designer tile backsplash, a generous center island with seating, and a sunny breakfast area. French doors lead out to a shady patio and beautiful backyard with sparkling pool and spa--perfect for outdoor living and entertaining.The main level also offers an office/den, a butler's pantry with separate refrigerator, and a tastefully designed 3/4 bathroom/powder room.Upstairs, the primary suite offers a spa-inspired bath with marble floors and tile, dual sinks, a freestanding soaking tub, and a large walk-in closet. Three additional bedrooms, a full bathroom with dual vanities, and a convenient upstairs laundry room complete the second floor.This exceptional home offers elegance, comfort, and an unbeatable location--an opportunity not to be missed.
Contact an agent
Home facts
- Year built:1939
- Listing ID #:CRP1-23996
- Added:190 day(s) ago
- Updated:November 26, 2025 at 08:18 AM
Rooms and interior
- Bedrooms:4
- Total bathrooms:3
- Full bathrooms:2
- Living area:3,250 sq. ft.
Heating and cooling
- Cooling:Central Air
- Heating:Central
Structure and exterior
- Year built:1939
- Building area:3,250 sq. ft.
- Lot area:0.24 Acres
Utilities
- Water:Public
Finances and disclosures
- Price:$3,390,000
- Price per sq. ft.:$1,043.08
New listings near 1908 Warwick Road
- New
 $3,780,000Active4 beds 3 baths2,700 sq. ft.
$3,780,000Active4 beds 3 baths2,700 sq. ft.2460 Cumberland, San Marino, CA 91108
MLS# CRWS25258023Listed by: PINNACLE REAL ESTATE GROUP - New
 $8,950,000Active6 beds 7 baths7,295 sq. ft.
$8,950,000Active6 beds 7 baths7,295 sq. ft.1146 Shenandoah Road, San Marino, CA 91108
MLS# CRP1-24945Listed by: COMPASS  $2,499,000Pending3 beds 3 baths2,885 sq. ft.
$2,499,000Pending3 beds 3 baths2,885 sq. ft.1212 Sierra Madre Boulevard, San Marino, CA 91108
MLS# CRP1-24893Listed by: BERKSHIRE HATHAWAY HOME SERVIC $11,500,000Active6 beds 6 baths6,112 sq. ft.
$11,500,000Active6 beds 6 baths6,112 sq. ft.1591 Virginia Rd, San Marino, CA 91108
MLS# CRPW25258456Listed by: CHANG CALCOTE, BROKER $1,695,000Pending3 beds 2 baths1,745 sq. ft.
$1,695,000Pending3 beds 2 baths1,745 sq. ft.2295 Brentford Road, San Marino, CA 91108
MLS# CRP1-24907Listed by: COMPASS $2,499,000Pending3 beds 3 baths2,885 sq. ft.
$2,499,000Pending3 beds 3 baths2,885 sq. ft.1212 Sierra Madre Boulevard, San Marino, CA 91108
MLS# P1-24893Listed by: BERKSHIRE HATHAWAY HOME SERVIC $4,450,000Active4 beds 6 baths5,071 sq. ft.
$4,450,000Active4 beds 6 baths5,071 sq. ft.835 Canterbury Road, San Marino, CA 91108
MLS# CRP1-24849Listed by: EXP REALTY OF CALIFORNIA, INC. $1,599,000Active3 beds 2 baths1,507 sq. ft.
$1,599,000Active3 beds 2 baths1,507 sq. ft.1470 Del Mar, San Marino, CA 91108
MLS# CRWS25252084Listed by: EXP REALTY OF SOCAL $1,998,000Pending3 beds 2 baths1,906 sq. ft.
$1,998,000Pending3 beds 2 baths1,906 sq. ft.1925 Montrobles Place, San Marino, CA 91108
MLS# CRPF25250997Listed by: COMPASS $5,800,000Active4 beds 6 baths5,935 sq. ft.
$5,800,000Active4 beds 6 baths5,935 sq. ft.2134 S Oak Knoll Avenue, San Marino, CA 91108
MLS# CRWS25250287Listed by: PACIFIC STERLING REALTY
