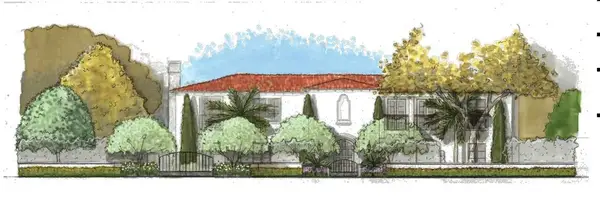2086 S Oak Knoll Avenue, San Marino, CA 91108
Local realty services provided by:Better Homes and Gardens Real Estate Lakeview Realty
2086 S Oak Knoll Avenue,San Marino, CA 91108
$6,480,000
- 5 Beds
- 6 Baths
- 5,342 sq. ft.
- Single family
- Pending
Listed by: alec baum, tanya stawski
Office: sotheby's international realty
MLS#:25586147
Source:CRMLS
Price summary
- Price:$6,480,000
- Price per sq. ft.:$1,213.03
About this home
Designed in 1928 by renowned architect Emmet Martin, this stately palazzo was modeled after the Medici villas and featured in Architectural Digest just a year after it was built. The home blends old-world elegance with modern amenities and a practical floor plan. Originally commissioned by the owners of the Kay-Brunner Steel Casting Company, the property showcases stunning architectural craftsmanship: original wrought ironwork, a handmade entrance gate, chandeliers, sconces, carved wooden doors, ornamental steelwork, and hardwood floors all beautifully preserved and thoughtfully integrated throughout. A grand foyer and sweeping spiral staircase lead into an elegant living room with a classic marble fireplace and French doors that open onto a spacious terrace with its own fireplace perfect for romantic California evenings and seamless indoor-outdoor entertaining. The formal dining room features dramatic wrought iron lighting and connects to a chef's kitchen equipped with Thermador and Viking appliances, an oversized center island with breakfast bar, and a walk-in pantry. Adjacent to the kitchen is a casual living area, with a staircase leading down to a storage basement. Completing the main level are a guest bathroom with pool access, a laundry room, and a large bedroom suite. Upstairs, a spacious landing opens to four-bedroom suites. The primary suite includes a walk-in closet, dual vanity, shower, spa tub, and a private office area that leads to a tranquil balcony. A separate terrace provides the perfect spot for morning coffee or enjoying the Lacy Park July 4th fireworks. The beautifully landscaped grounds include a fireplace lounge, lighted paddle tennis/sports court, heated pool and spa, lush gardens, a fountain, a two-car garage, and a circular driveway with ample parking. Ideally located near Lacy Park, the Langham Hotel, and the Huntington Library, this exceptional home is also within the award-winning San Marino school district. NOTE: Tax assessor shows property as 4BR plus downstairs family room.
Contact an agent
Home facts
- Year built:1928
- Listing ID #:25586147
- Added:190 day(s) ago
- Updated:November 21, 2025 at 08:42 AM
Rooms and interior
- Bedrooms:5
- Total bathrooms:6
- Full bathrooms:6
- Living area:5,342 sq. ft.
Heating and cooling
- Cooling:Central Air
- Heating:Central
Structure and exterior
- Year built:1928
- Building area:5,342 sq. ft.
- Lot area:0.5 Acres
Finances and disclosures
- Price:$6,480,000
- Price per sq. ft.:$1,213.03
New listings near 2086 S Oak Knoll Avenue
- New
 $3,780,000Active4 beds 3 baths2,700 sq. ft.
$3,780,000Active4 beds 3 baths2,700 sq. ft.2460 Cumberland, San Marino, CA 91108
MLS# CRWS25258023Listed by: PINNACLE REAL ESTATE GROUP - New
 $8,950,000Active6 beds 7 baths7,295 sq. ft.
$8,950,000Active6 beds 7 baths7,295 sq. ft.1146 Shenandoah Road, San Marino, CA 91108
MLS# P1-24945Listed by: COMPASS  $2,499,000Pending3 beds 3 baths2,885 sq. ft.
$2,499,000Pending3 beds 3 baths2,885 sq. ft.1212 Sierra Madre Boulevard, San Marino, CA 91108
MLS# CRP1-24893Listed by: BERKSHIRE HATHAWAY HOME SERVIC- New
 $11,500,000Active6 beds 6 baths6,112 sq. ft.
$11,500,000Active6 beds 6 baths6,112 sq. ft.1591 Virginia Rd, San Marino, CA 91108
MLS# PW25258456Listed by: CHANG CALCOTE, BROKER  $1,695,000Pending3 beds 2 baths1,745 sq. ft.
$1,695,000Pending3 beds 2 baths1,745 sq. ft.2295 Brentford Road, San Marino, CA 91108
MLS# CRP1-24907Listed by: COMPASS $2,499,000Pending3 beds 3 baths2,885 sq. ft.
$2,499,000Pending3 beds 3 baths2,885 sq. ft.1212 Sierra Madre Boulevard, San Marino, CA 91108
MLS# P1-24893Listed by: BERKSHIRE HATHAWAY HOME SERVIC $4,450,000Active4 beds 6 baths5,071 sq. ft.
$4,450,000Active4 beds 6 baths5,071 sq. ft.835 Canterbury Road, San Marino, CA 91108
MLS# P1-24849Listed by: EXP REALTY OF CALIFORNIA, INC. $1,599,000Active3 beds 2 baths1,507 sq. ft.
$1,599,000Active3 beds 2 baths1,507 sq. ft.1470 Del Mar, San Marino, CA 91108
MLS# WS25252084Listed by: EXP REALTY OF SOCAL $1,998,000Pending3 beds 2 baths1,906 sq. ft.
$1,998,000Pending3 beds 2 baths1,906 sq. ft.1925 Montrobles Place, San Marino, CA 91108
MLS# CRPF25250997Listed by: COMPASS $5,800,000Active4 beds 6 baths5,935 sq. ft.
$5,800,000Active4 beds 6 baths5,935 sq. ft.2134 S Oak Knoll Avenue, San Marino, CA 91108
MLS# WS25250287Listed by: PACIFIC STERLING REALTY
