2110 Homet Road, San Marino, CA 91108
Local realty services provided by:Better Homes and Gardens Real Estate Property Shoppe
2110 Homet Road,San Marino, CA 91108
$3,250,000
- 4 Beds
- 3 Baths
- 2,590 sq. ft.
- Single family
- Active
Listed by: linda tieu
Office: key investment realty
MLS#:PW25224252
Source:CRMLS
Price summary
- Price:$3,250,000
- Price per sq. ft.:$1,254.83
About this home
Designed by master architect Roland E. Coate and built in collaboration with esteemed builder Lee S. Davis, this captivating French Normandy-style home is a rare example of early California architectural excellence. Professionally measured at 2,590 sq ft, it combines classic European charm with relaxed indoor-outdoor living, reflecting Coate’s visionary philosophy that “The patio is the heart of the California house,” as noted in House & Garden magazine, 1931.
The home’s graceful composition features steeply pitched rooflines and a soaring 16-foot high-hipped ceiling with exposed wood beams in the formal dining room. The living room centers on a grand fireplace and is framed by multi-pane windows that fill the space with natural light. Every first-floor room opens through French doors to the surrounding gardens, creating seamless indoor-outdoor flow.
Architectural details abound, including arched entryways, crown molding, and crystal chandeliers that enhance the refined character throughout. The floor plan flows effortlessly, balancing open spaces with cozy, intimate areas. Built-in Bluetooth-enabled speakers wired throughout provide an elevated living experience, perfect for entertaining or relaxing. Recent updates include new landscaping, fresh interior and exterior paint, upgraded electrical systems, bathroom mirrors, plumbing, and lighting fixtures (full list available).
Step outside to a private brick terrace framed by manicured gardens and mature trees—an idyllic setting for morning coffee, afternoon reading, or romantic dinners. A thoughtful exit from the family room and kitchen opens to a brick-paved patio, perfect for sunset entertaining and gatherings under the stars.
Upstairs, spacious bedrooms offer serene mountain and garden views. Situated on a generous 9,256 sq ft lot, a new 70-foot concrete driveway provides parking for four vehicles and leads to an attached two-car garage. A 140 sq ft California basement is also included.
This is a rare opportunity to own a piece of architectural history in one of San Marino’s most coveted neighborhoods. The home masterfully blends classic charm with modern comfort and gracious hospitality. Reflecting the enduring legacy of Roland E. Coate, it offers a lifestyle rooted in beauty, tranquility, and timeless appeal. Conveniently located near the Huntington Library, Caltech, and within the award-winning San Marino School District, this exceptional residence is truly a cherished treasure.
Contact an agent
Home facts
- Year built:1926
- Listing ID #:PW25224252
- Added:97 day(s) ago
- Updated:December 19, 2025 at 02:27 PM
Rooms and interior
- Bedrooms:4
- Total bathrooms:3
- Full bathrooms:3
- Living area:2,590 sq. ft.
Heating and cooling
- Cooling:Central Air
- Heating:Central Furnace
Structure and exterior
- Roof:Shake
- Year built:1926
- Building area:2,590 sq. ft.
- Lot area:0.21 Acres
Schools
- High school:San Marino
- Middle school:Huntington
- Elementary school:Carver
Utilities
- Water:Public, Water Available
- Sewer:Public Sewer, Sewer Connected
Finances and disclosures
- Price:$3,250,000
- Price per sq. ft.:$1,254.83
New listings near 2110 Homet Road
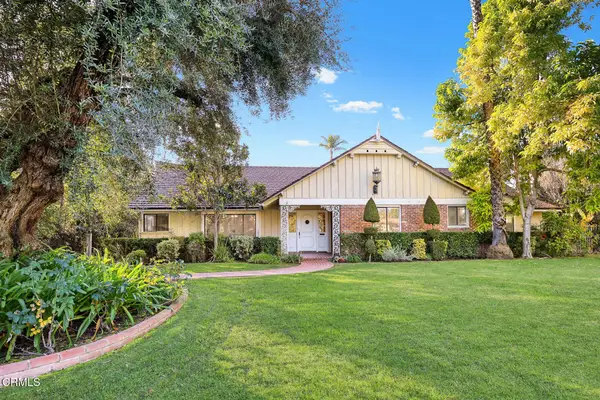 $3,488,000Active5 beds 3 baths3,387 sq. ft.
$3,488,000Active5 beds 3 baths3,387 sq. ft.625 Chester Avenue, San Marino, CA 91108
MLS# P1-25120Listed by: COLDWELL BANKER REALTY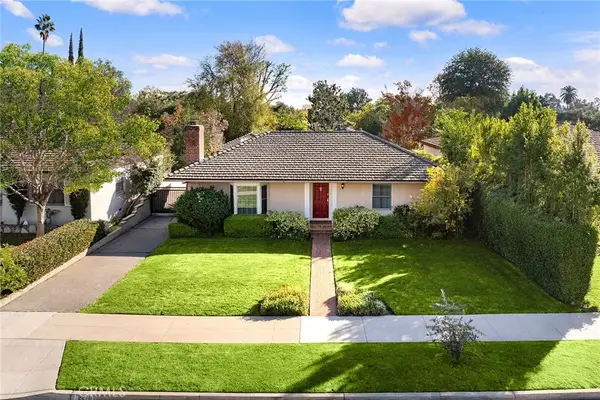 $2,099,900Active3 beds 3 baths1,580 sq. ft.
$2,099,900Active3 beds 3 baths1,580 sq. ft.2270 Brentford Rd, San Marino, CA 91108
MLS# WS25269541Listed by: PINNACLE REAL ESTATE GROUP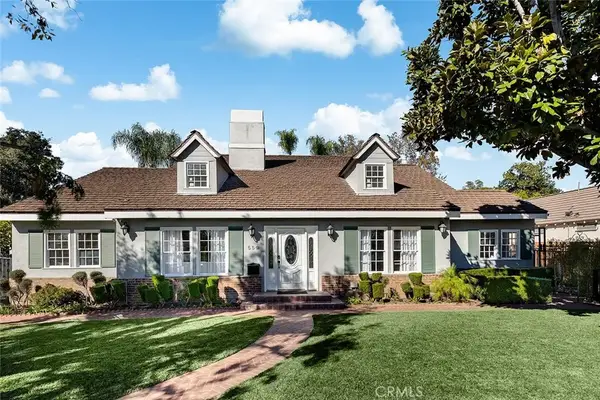 $3,280,000Active5 beds 5 baths2,979 sq. ft.
$3,280,000Active5 beds 5 baths2,979 sq. ft.559 Huntington Drive, San Marino, CA 91108
MLS# WS25268679Listed by: RESOUND PROPERTIES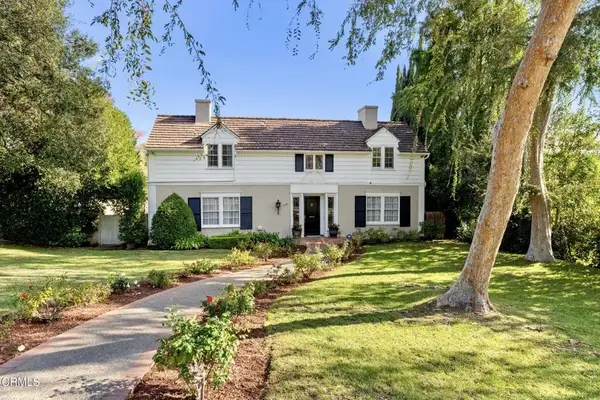 $3,400,000Pending4 beds 3 baths3,020 sq. ft.
$3,400,000Pending4 beds 3 baths3,020 sq. ft.1112 Oxford Road, San Marino, CA 91108
MLS# P1-25056Listed by: THE AGENCY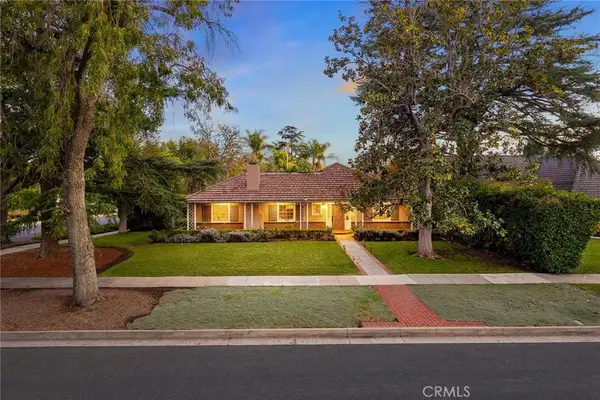 $3,880,000Active4 beds 5 baths3,694 sq. ft.
$3,880,000Active4 beds 5 baths3,694 sq. ft.2198 Melville, San Marino, CA 91108
MLS# WS25266852Listed by: RE/MAX PREMIER/ARCADIA $8,950,000Active6 beds 7 baths7,295 sq. ft.
$8,950,000Active6 beds 7 baths7,295 sq. ft.1146 Shenandoah Road, San Marino, CA 91108
MLS# P1-24945Listed by: COMPASS $11,500,000Active6 beds 6 baths6,112 sq. ft.
$11,500,000Active6 beds 6 baths6,112 sq. ft.1591 Virginia Rd, San Marino, CA 91108
MLS# PW25258456Listed by: CHANG CALCOTE, BROKER $2,499,000Pending3 beds 3 baths2,885 sq. ft.
$2,499,000Pending3 beds 3 baths2,885 sq. ft.1212 Sierra Madre Boulevard, San Marino, CA 91108
MLS# P1-24893Listed by: BERKSHIRE HATHAWAY HOME SERVIC $2,499,000Pending3 beds 3 baths2,885 sq. ft.
$2,499,000Pending3 beds 3 baths2,885 sq. ft.1212 Sierra Madre Boulevard, San Marino, CA 91108
MLS# P1-24893Listed by: BERKSHIRE HATHAWAY HOME SERVIC $4,450,000Pending4 beds 6 baths5,071 sq. ft.
$4,450,000Pending4 beds 6 baths5,071 sq. ft.835 Canterbury Road, San Marino, CA 91108
MLS# P1-24849Listed by: EXP REALTY OF CALIFORNIA, INC.
