776 Winthrop Road, San Marino, CA 91108
Local realty services provided by:Better Homes and Gardens Real Estate Clarity
776 Winthrop Road,San Marino, CA 91108
$1,850,000
- 3 Beds
- 2 Baths
- 1,784 sq. ft.
- Single family
- Active
Listed by:jane wang
Office:berkshire hathaway home servic
MLS#:P1-24440
Source:CRMLS
Price summary
- Price:$1,850,000
- Price per sq. ft.:$1,037
About this home
Nestled on a quiet street in San Marino's highly desirable Mission District, this English Cottage evokes the timeless charm of the countryside. With its steeply pitched roof, aged brick facade, and diamond-pane windows, the home radiates warmth and storybook appeal. A paver stone walkway meanders through lush flower beds to the inviting porch featuring arched wood beams that accent a vintage paneled door create a welcoming prelude to the home. Beyond the entry, built-in shelves and a petite view window lead into the dramatic living room, revealing soaring vaulted ceilings with exposed beams, gleaming hardwood floors, anchored by a striking stone fireplace with raised hearth and rustic wood mantel. A French door opens to the side patio, blending indoor and outdoor living. The formal dining room, illuminated by an opaque glass chandelier and abundant natural light, opens to the sunny breakfast room featuring a wrought-iron chandelier adorned with hand-painted ceramic accents, walls of cabinetry, a convenient prep sink, and a tiled serving counter that connects seamlessly to the kitchen--perfect for casual meals or morning coffee. The functional kitchen is appointed with tiled countertop, matching backsplash, and custom cabinetry. A versatile mudroom with laundry and an adjoining three-quarter bath adds everyday convenience, while a side door opens to the paver driveway that leads to the detached garage. A central hallway leads to the home's private quarters, where one bedroom features a walk-in closet and French doors to the side patio. At the end of the hall, a flexible primary suite can be closed off for added privacy and offers double closets, tranquil views of the backyard, and a primary bath with dual sinks. A third bedroom doubles as an office or den, enhanced by built-in bookcases and French doors that open to a wisteria-draped pergola--an enchanting setting for dining al fresco. The private backyard unfolds as an oasis of relaxation and leisure, with a sparkling pool surrounded by lush hedges and mature trees, offering the perfect retreat for lounging by the water or gathering with friends on warm evenings. Combining classic English charm with the best of California living, this quintessential cottage is truly your home sweet home!
Contact an agent
Home facts
- Year built:1932
- Listing ID #:P1-24440
- Added:1 day(s) ago
- Updated:October 08, 2025 at 01:35 AM
Rooms and interior
- Bedrooms:3
- Total bathrooms:2
- Full bathrooms:1
- Living area:1,784 sq. ft.
Heating and cooling
- Cooling:Central Air
- Heating:Central Furnace
Structure and exterior
- Roof:Concrete
- Year built:1932
- Building area:1,784 sq. ft.
- Lot area:0.17 Acres
Utilities
- Water:Private
- Sewer:Public Sewer
Finances and disclosures
- Price:$1,850,000
- Price per sq. ft.:$1,037
New listings near 776 Winthrop Road
- Open Thu, 10am to 2pmNew
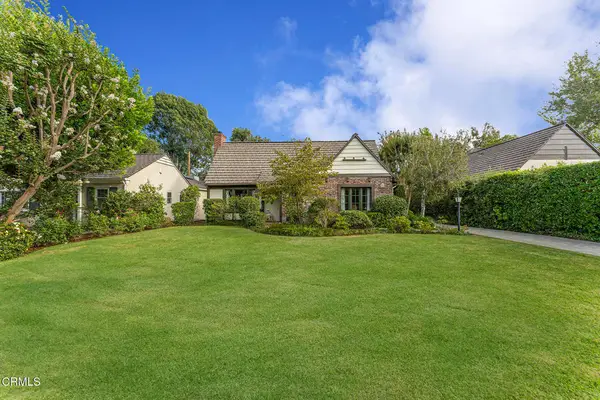 $1,850,000Active3 beds 2 baths1,784 sq. ft.
$1,850,000Active3 beds 2 baths1,784 sq. ft.776 Winthrop Road, San Marino, CA 91108
MLS# P1-24440Listed by: BERKSHIRE HATHAWAY HOME SERVIC - New
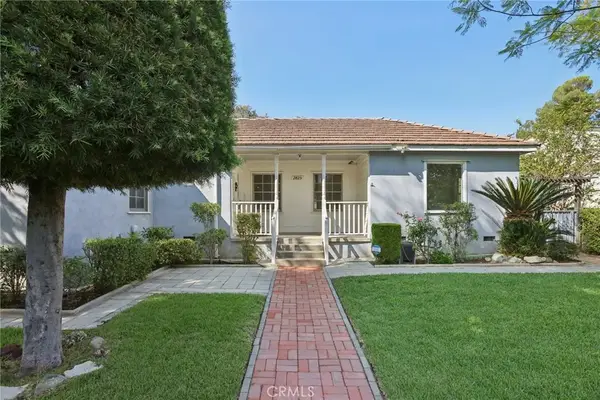 $1,399,000Active3 beds 2 baths1,375 sq. ft.
$1,399,000Active3 beds 2 baths1,375 sq. ft.2825 Huntington Drive, San Marino, CA 91108
MLS# PF25206490Listed by: REDFIN CORPORATION - New
 $4,198,000Active4 beds 4 baths3,287 sq. ft.
$4,198,000Active4 beds 4 baths3,287 sq. ft.627 Winston Avenue, San Marino, CA 91108
MLS# P1-24325Listed by: KELLER WILLIAMS REALTY - New
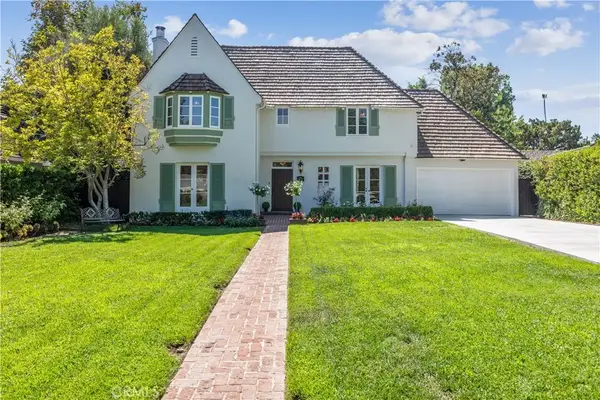 $3,389,000Active4 beds 3 baths2,590 sq. ft.
$3,389,000Active4 beds 3 baths2,590 sq. ft.2110 Homet Road, San Marino, CA 91108
MLS# PW25224252Listed by: KEY INVESTMENT REALTY  $2,650,000Pending2 beds 4 baths2,879 sq. ft.
$2,650,000Pending2 beds 4 baths2,879 sq. ft.1355 Cambridge Road, San Marino, CA 91108
MLS# P1-24203Listed by: BERKSHIRE HATHAWAY HOME SERVIC $3,299,000Active4 beds 3 baths3,169 sq. ft.
$3,299,000Active4 beds 3 baths3,169 sq. ft.2370 Melville Drive, San Marino, CA 91108
MLS# CROC25215629Listed by: EXP REALTY OF GREATER LOS ANGELES, INC. $2,400,000Active4 beds 4 baths3,172 sq. ft.
$2,400,000Active4 beds 4 baths3,172 sq. ft.2465 Lorain Road, San Marino, CA 91108
MLS# WS25215314Listed by: PINNACLE REAL ESTATE GROUP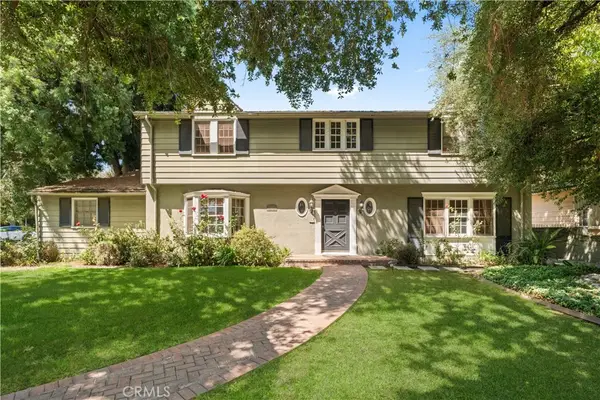 $2,400,000Active4 beds 4 baths3,172 sq. ft.
$2,400,000Active4 beds 4 baths3,172 sq. ft.2465 Lorain Road, San Marino, CA 91108
MLS# WS25215314Listed by: PINNACLE REAL ESTATE GROUP- Open Sat, 2:30 to 4:30pm
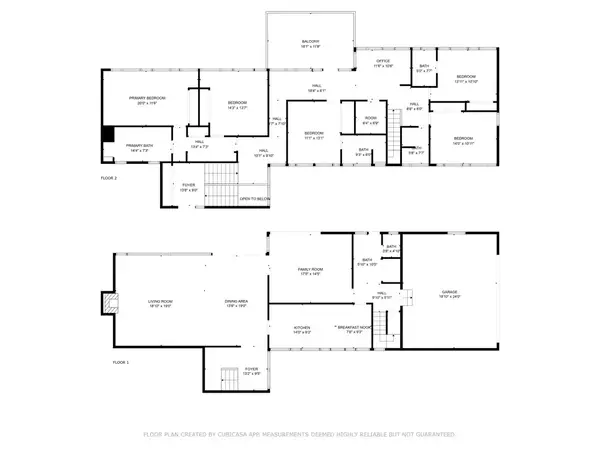 $4,250,000Active5 beds 6 baths3,566 sq. ft.
$4,250,000Active5 beds 6 baths3,566 sq. ft.2250 Huntley Circle, San Marino, CA 91108
MLS# AR25198934Listed by: RE/MAX PREMIER PROP ARCADIA
