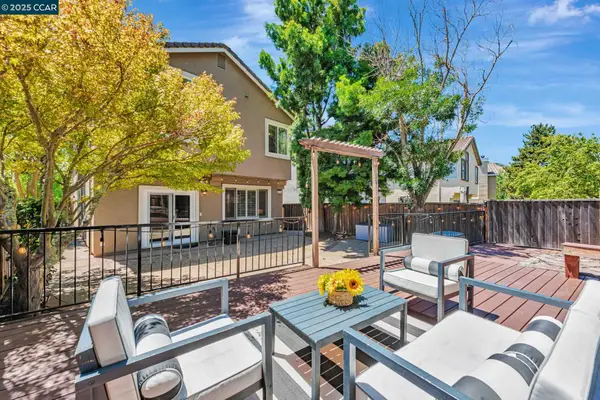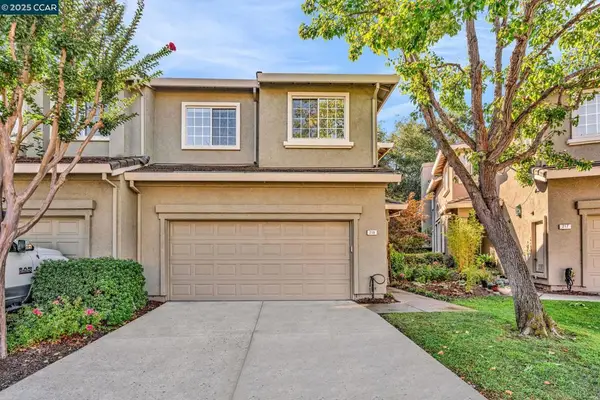120 Woodcrest Dr, San Ramon, CA 94583
Local realty services provided by:Better Homes and Gardens Real Estate Wine Country Group
Listed by:joe gatti
Office:compass
MLS#:41108221
Source:CRMLS
Price summary
- Price:$1,526,888
- Price per sq. ft.:$726.05
- Monthly HOA dues:$41
About this home
Discover the perfect blend of nature, convenience, and style in San Ramon’s sought-after Deerwood community. Just steps from a neighborhood walking path leading to Sunrise Vista Park and near scenic Las Trampas Regional Park, this home offers a seamless connection to nature, yet is just minutes away from shopping, award-winning San Ramon Valley schools, the vibrant San Ramon City Center and easy commute access. Step inside to soaring ceilings, rich engineered hardwood floors, and an abundance of natural light welcoming you into the expansive living and dining rooms. The bright, sunlit kitchen has been beautifully refreshed with new quartz countertops, crisp white cabinetry, and a sleek stainless-steel French-door refrigerator, opening effortlessly to the family room with a pellet stove fireplace insert for cozy evenings at home. Upstairs, plush new carpeting leads to four spacious bedrooms, including a generous primary suite with serene hillside views. The ensuite bath features a soaking tub, separate shower, dual vanities, and a huge walk-in closet. Enjoy low-maintenance curb appeal with a drought-tolerant front yard, while the peaceful backyard backs to open space, offering extra privacy for entertaining or relaxing. Don't miss this opportunity in an unbeatable location!
Contact an agent
Home facts
- Year built:1997
- Listing ID #:41108221
- Added:42 day(s) ago
- Updated:September 26, 2025 at 07:31 AM
Rooms and interior
- Bedrooms:4
- Total bathrooms:3
- Full bathrooms:2
- Half bathrooms:1
- Living area:2,103 sq. ft.
Heating and cooling
- Cooling:Central Air
- Heating:Forced Air
Structure and exterior
- Roof:Tile
- Year built:1997
- Building area:2,103 sq. ft.
- Lot area:0.11 Acres
Utilities
- Sewer:Public Sewer
Finances and disclosures
- Price:$1,526,888
- Price per sq. ft.:$726.05
New listings near 120 Woodcrest Dr
- New
 $1,649,000Active4 beds 2 baths2,070 sq. ft.
$1,649,000Active4 beds 2 baths2,070 sq. ft.612 Santander Dr, San Ramon, CA 94583
MLS# 41112763Listed by: COLDWELL BANKER REALTY - Open Sat, 2 to 4pmNew
 $1,799,000Active4 beds 3 baths2,539 sq. ft.
$1,799,000Active4 beds 3 baths2,539 sq. ft.2740 Mohawk Cir, SAN RAMON, CA 94583
MLS# 41112753Listed by: ASANTE REALTY - Open Sat, 1 to 4pmNew
 $1,970,000Active4 beds 2 baths2,513 sq. ft.
$1,970,000Active4 beds 2 baths2,513 sq. ft.612 Sunflower Court, San Ramon, CA 94582
MLS# 41112655Listed by: WDB REALTY AND FINANCE INC. - Open Sat, 2 to 4pmNew
 $1,799,000Active4 beds 3 baths2,539 sq. ft.
$1,799,000Active4 beds 3 baths2,539 sq. ft.2740 Mohawk Cir, San Ramon, CA 94583
MLS# 41112753Listed by: ASANTE REALTY - New
 $1,595,000Active4 beds 3 baths2,286 sq. ft.
$1,595,000Active4 beds 3 baths2,286 sq. ft.122 Claremont Crest Ct, San Ramon, CA 94583
MLS# 41112739Listed by: EXP REALTY OF CALIFORNIA INC. - Open Sun, 12:30 to 4pmNew
 $1,325,000Active4 beds 3 baths2,051 sq. ft.
$1,325,000Active4 beds 3 baths2,051 sq. ft.732 Fountainhead Ct, San Ramon, CA 94583
MLS# 41112472Listed by: KELLER WILLIAMS REALTY - Open Sat, 1:30 to 4pmNew
 $999,950Active3 beds 3 baths1,793 sq. ft.
$999,950Active3 beds 3 baths1,793 sq. ft.6192 Lakeview Cir, San Ramon, CA 94582
MLS# 41112670Listed by: LPT REALTY, INC - Open Sun, 1 to 4pmNew
 $1,298,000Active4 beds 3 baths1,912 sq. ft.
$1,298,000Active4 beds 3 baths1,912 sq. ft.219 Forest Creek Ln, San Ramon, CA 94583
MLS# 41112186Listed by: CHRISTIE'S INTL RE SERENO - New
 $1,349,000Active4 beds 3 baths1,936 sq. ft.
$1,349,000Active4 beds 3 baths1,936 sq. ft.15 Creekside Dr, San Ramon, CA 94583
MLS# 41112621Listed by: COLDWELL BANKER REALTY - Open Sun, 1 to 4pmNew
 $637,000Active2 beds 2 baths922 sq. ft.
$637,000Active2 beds 2 baths922 sq. ft.3891 Crow Canyon Rd, San Ramon, CA 94582
MLS# 41112274Listed by: RE/MAX ACCORD
