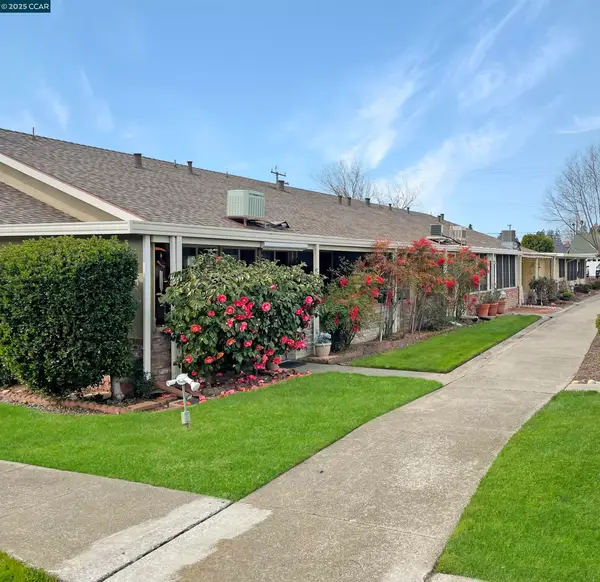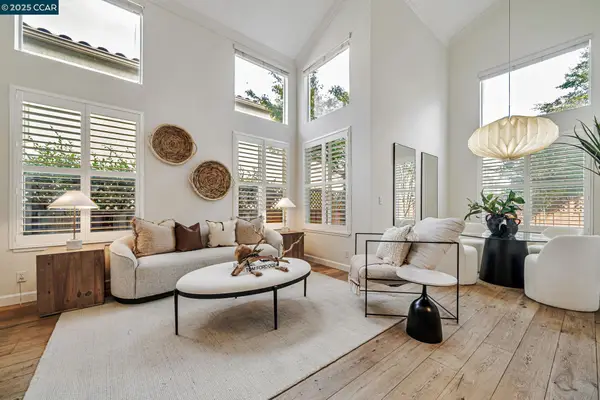612 Santander Dr, San Ramon, CA 94583
Local realty services provided by:Better Homes and Gardens Real Estate Royal & Associates
612 Santander Dr,San Ramon, CA 94583
$1,649,000
- 4 Beds
- 2 Baths
- 2,070 sq. ft.
- Single family
- Active
Listed by:jon ahern
Office:coldwell banker realty
MLS#:41112763
Source:CAMAXMLS
Price summary
- Price:$1,649,000
- Price per sq. ft.:$796.62
- Monthly HOA dues:$29.17
About this home
Welcome to this beautifully maintained San Ramon residence, where comfort and thoughtful upgrades meet timeless style. The formal living room provides a welcoming entry, while the open floor plan seamlessly blends the remodeled kitchen, dining area, and family room. The chef’s kitchen features granite countertops, a breakfast bar, stainless steel appliances, and soft-closing drawers and cabinets, offering both function and elegance. The adjacent family room is a warm gathering space, highlighted by a custom mantel and upgraded gas-electric fireplace insert with remote control. Both bathrooms have been tastefully remodeled to include stall showers and soaking tubs, providing a spa-like retreat. The backyard is equally impressive with a covered pergola topped by a durable commercial vinyl roof, perfect for year-round outdoor entertaining. Low-maintenance drought-tolerant landscaping, complete with a drip irrigation system, enhances both the front and back yards. Additional highlights include a spacious three-car garage, abundant natural light throughout, and a layout designed for easy everyday living as well as special gatherings. This is a home that truly balances modern convenience with welcoming charm.
Contact an agent
Home facts
- Year built:1979
- Listing ID #:41112763
- Added:4 day(s) ago
- Updated:September 29, 2025 at 09:38 PM
Rooms and interior
- Bedrooms:4
- Total bathrooms:2
- Full bathrooms:2
- Living area:2,070 sq. ft.
Heating and cooling
- Cooling:Ceiling Fan(s), Central Air
- Heating:Forced Air
Structure and exterior
- Roof:Composition Shingles
- Year built:1979
- Building area:2,070 sq. ft.
- Lot area:0.21 Acres
Utilities
- Water:Public
Finances and disclosures
- Price:$1,649,000
- Price per sq. ft.:$796.62
New listings near 612 Santander Dr
- New
 $299,950Active1 beds 1 baths612 sq. ft.
$299,950Active1 beds 1 baths612 sq. ft.9014 Craydon Cir, San Ramon, CA 94583
MLS# 41113112Listed by: RE/MAX ACCORD - New
 $1,015,000Active3 beds 3 baths2,180 sq. ft.
$1,015,000Active3 beds 3 baths2,180 sq. ft.2165 Watermill Rd, San Ramon, CA 94582
MLS# 41113098Listed by: GOLDEN HILLS BROKERS, INC. - New
 $1,849,950Active4 beds 3 baths2,372 sq. ft.
$1,849,950Active4 beds 3 baths2,372 sq. ft.408 Ustilago Court, San Ramon, CA 94582
MLS# 41112942Listed by: RAM PROPERTIES - New
 $1,289,000Active3 beds 2 baths2,017 sq. ft.
$1,289,000Active3 beds 2 baths2,017 sq. ft.41 Eagle Lake Ct #32, SAN RAMON, CA 94582
MLS# 41112929Listed by: HOBBY ASSOCIATES, INC - New
 $1,348,000Active3 beds 3 baths1,766 sq. ft.
$1,348,000Active3 beds 3 baths1,766 sq. ft.115 Sapphire Ct, San Ramon, CA 94582
MLS# 41112903Listed by: KELLER WILLIAMS REALTY - New
 $849,000Active3 beds 3 baths1,790 sq. ft.
$849,000Active3 beds 3 baths1,790 sq. ft.2615 Marsh Dr, SAN RAMON, CA 94583
MLS# 41112888Listed by: DUDUM REAL ESTATE GROUP - New
 $1,799,000Active4 beds 3 baths2,539 sq. ft.
$1,799,000Active4 beds 3 baths2,539 sq. ft.2740 Mohawk Cir, San Ramon, CA 94583
MLS# 41112753Listed by: ASANTE REALTY - New
 $1,970,000Active4 beds 2 baths2,513 sq. ft.
$1,970,000Active4 beds 2 baths2,513 sq. ft.612 Sunflower Court, San Ramon, CA 94582
MLS# 41112655Listed by: WDB REALTY AND FINANCE INC. - New
 $1,799,000Active4 beds 3 baths2,539 sq. ft.
$1,799,000Active4 beds 3 baths2,539 sq. ft.2740 Mohawk Cir, San Ramon, CA 94583
MLS# 41112753Listed by: ASANTE REALTY
