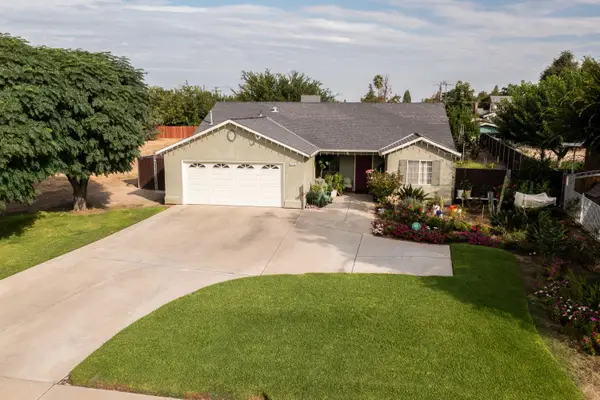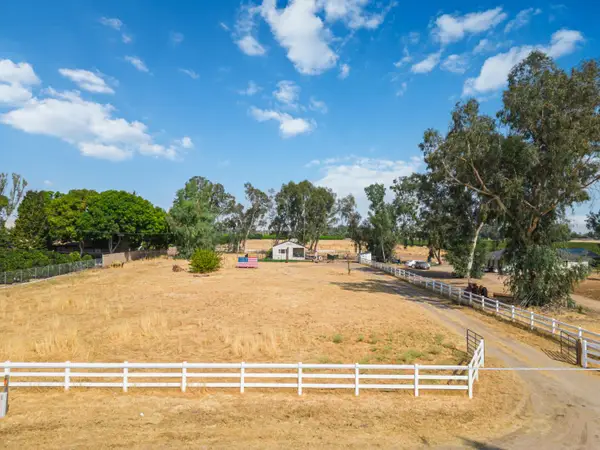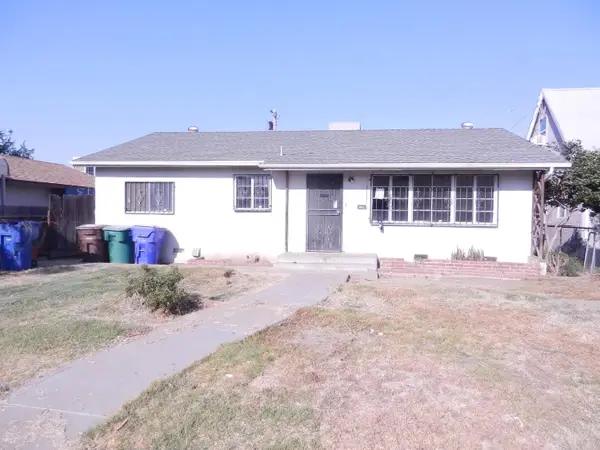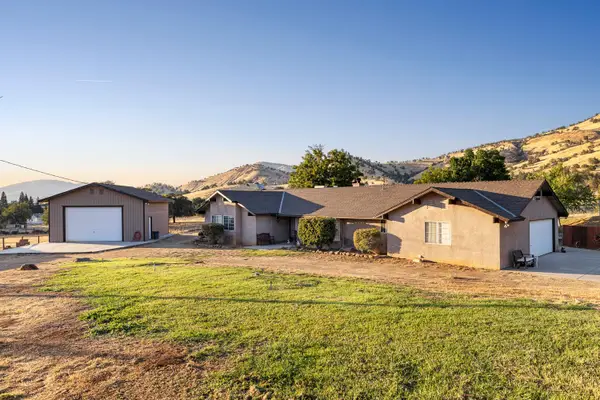7412 Lupine Drive, Sanger, CA 93657
Local realty services provided by:Better Homes and Gardens Real Estate Reliance Partners
7412 Lupine Drive,Sanger, CA 93657
$499,000
- 4 Beds
- 3 Baths
- 2,152 sq. ft.
- Single family
- Active
Listed by:kishauna ellard
Office:datashare cr default office don't delete
MLS#:CRFR25220594
Source:CAMAXMLS
Price summary
- Price:$499,000
- Price per sq. ft.:$231.88
- Monthly HOA dues:$5
About this home
Original owners! This exceptional property showcases breathtaking views, pride of ownership, and thoughtful upgrades. The backyard is an entertainer's delight, featuring an outdoor kitchen, fire pit, string lights, garden beds, and mature trees lovingly planted by the sellers. Inside, enjoy a commercial-grade stove, large ceiling fans, and an updated primary bath. A 4th bedroom, currently used as laundry/storage, can easily be converted back. Recently painted interior and exterior. Practical enhancements include a permitted 2628 shop (12 ft. walls, newer roof), garden shed, a high-producing 23 GPM well with filtration system, and an upgraded 1,500-gallon septic with convenient clean-outs. Gated fencing, French drain, and a seasonal creek add both function and charm. Located in a Fire Wise Community with secure PG&E power access, this property seamlessly combines comfort, utility, and outdoor living.
Contact an agent
Home facts
- Year built:2001
- Listing ID #:CRFR25220594
- Added:8 day(s) ago
- Updated:September 29, 2025 at 05:37 AM
Rooms and interior
- Bedrooms:4
- Total bathrooms:3
- Full bathrooms:3
- Living area:2,152 sq. ft.
Heating and cooling
- Cooling:Central Air
Structure and exterior
- Year built:2001
- Building area:2,152 sq. ft.
- Lot area:1.25 Acres
Utilities
- Water:Private
Finances and disclosures
- Price:$499,000
- Price per sq. ft.:$231.88
New listings near 7412 Lupine Drive
- New
 $1,325,000Active3 beds -- baths2,289 sq. ft.
$1,325,000Active3 beds -- baths2,289 sq. ft.1565 S Indianola Avenue, Sanger, CA 93657
MLS# 637684Listed by: PREMIER PLUS REAL ESTATE COMPANY - New
 $510,000Active4 beds -- baths2,220 sq. ft.
$510,000Active4 beds -- baths2,220 sq. ft.2726 Mary Avenue, Sanger, CA 93657
MLS# 637645Listed by: CENTURY 21 CHENEY ENTERPRISES - New
 $453,000Active4 beds -- baths1,226 sq. ft.
$453,000Active4 beds -- baths1,226 sq. ft.728 9th Street, Sanger, CA 93657
MLS# 637589Listed by: VALLEY WEST PROPERTIES - New
 $349,999Active3 beds -- baths1,582 sq. ft.
$349,999Active3 beds -- baths1,582 sq. ft.520 Hawley Avenue, Sanger, CA 93657
MLS# 637475Listed by: JASON MITCHELL REAL ESTATE CALIFORNIA, INC - New
 $345,000Active3 beds 2 baths1,127 sq. ft.
$345,000Active3 beds 2 baths1,127 sq. ft.871 11th, Sanger, CA 93657
MLS# NS25224035Listed by: OPEN DOOR REAL ESTATE - New
 $385,000Active3 beds -- baths1,568 sq. ft.
$385,000Active3 beds -- baths1,568 sq. ft.1123 Post Street, Sanger, CA 93657
MLS# 637459Listed by: REAL BROKER - New
 $515,000Active2.46 Acres
$515,000Active2.46 Acres3520 N Bethel Drive, Sanger, CA 93657
MLS# 637487Listed by: CENTURY 21 JORDAN-LINK & COMPANY - New
 $285,000Active3 beds -- baths1,899 sq. ft.
$285,000Active3 beds -- baths1,899 sq. ft.1105 Hoag Avenue, Sanger, CA 93657
MLS# 637411Listed by: REALTY CONCEPTS, LTD. - FRESNO - New
 $499,000Active4 beds -- baths2,152 sq. ft.
$499,000Active4 beds -- baths2,152 sq. ft.7214 Lupine Drive, Sanger, CA 93657
MLS# 637293Listed by: REALTY CONCEPTS, LTD. - FRESNO
