595 S Lyon Street, Santa Ana, CA 92705
Local realty services provided by:Better Homes and Gardens Real Estate Reliance Partners
595 S Lyon Street,Santa Ana, CA 92705
$999,000
- 3 Beds
- 3 Baths
- 1,564 sq. ft.
- Condominium
- Pending
Listed by: jennifer robertson
Office: toll brothers real estate, inc
MLS#:CROC25237078
Source:CAMAXMLS
Price summary
- Price:$999,000
- Price per sq. ft.:$638.75
- Monthly HOA dues:$450
About this home
Fully Decorated and Highly Upgraded Model Home for Sale. The sophisticated Lyon 3 home design was made for modern living. A welcoming foyer opens into a flex room with a covered patio and stairs leading to the airy main living area. The elegant great room features access to a covered balcony for easy entertaining. Adjacent to a bright casual dining area, the kitchen offers a large center island, wraparound counter space, and a useful pantry. On the third floor, retreat to the beautiful primary bedroom, complete with a walk-in closet and a lovely bath with a dual-sink vanity, a luxe shower, and a private water closet. Secondary bedrooms are located down the hall from a full bath. Additional highlights include a powder room on the second floor, bedroom-level laundry, and an entrance off the garage. Designed with Toll Brothers' signature finishes, this home showcases hand-selected designer features for a unique, elevated living experience. Enjoy community amenities, including two covered barbecue and picnic areas. Located in the heart of Orange County, this home is minutes from Main Place Mall, Historic Downtown Santa Ana, the Discovery Cube, Santa Ana Zoo, and Tustin Market Place, with easy access to major freeways. NO MELLO-ROOS tax, low HOA dues, and zoned for Tustin Unified Scho
Contact an agent
Home facts
- Year built:2024
- Listing ID #:CROC25237078
- Added:42 day(s) ago
- Updated:November 23, 2025 at 08:21 AM
Rooms and interior
- Bedrooms:3
- Total bathrooms:3
- Full bathrooms:2
- Living area:1,564 sq. ft.
Heating and cooling
- Cooling:Central Air
- Heating:Central
Structure and exterior
- Year built:2024
- Building area:1,564 sq. ft.
Utilities
- Water:Public
Finances and disclosures
- Price:$999,000
- Price per sq. ft.:$638.75
New listings near 595 S Lyon Street
- New
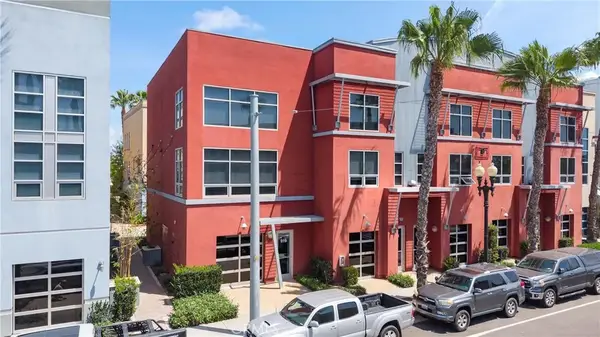 $830,000Active1 beds 3 baths1,885 sq. ft.
$830,000Active1 beds 3 baths1,885 sq. ft.919 E Santa Ana Boulevard, Santa Ana, CA 92701
MLS# PW25143314Listed by: WESTCLIFF PROPERTIES - New
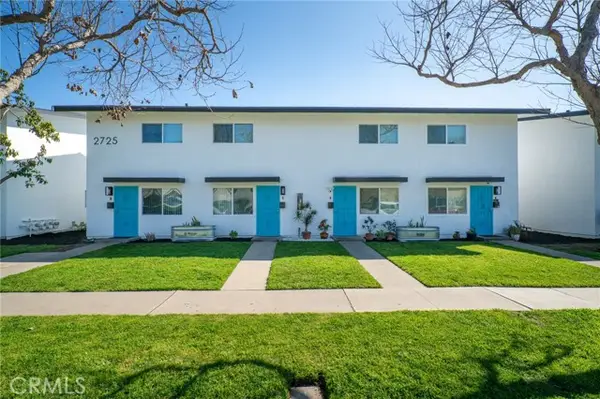 $1,785,000Active-- beds -- baths
$1,785,000Active-- beds -- baths2725 Baker St., Santa Ana, CA 92707
MLS# NP25263181Listed by: R L M EQUITIES - New
 $534,900Active2 beds 2 baths775 sq. ft.
$534,900Active2 beds 2 baths775 sq. ft.2633 Monte Carlo #41, Santa Ana, CA 92706
MLS# CROC25264797Listed by: RE/MAX TERRASOL - New
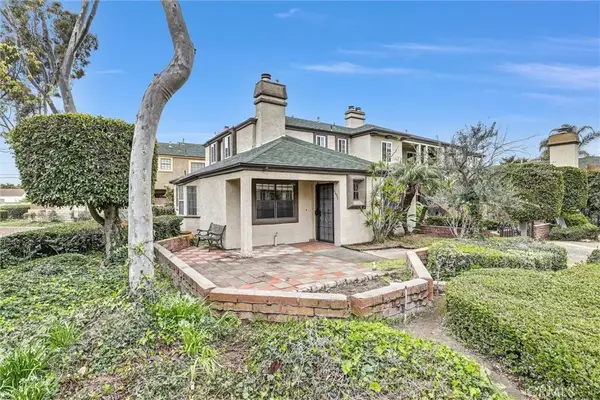 $534,900Active2 beds 2 baths775 sq. ft.
$534,900Active2 beds 2 baths775 sq. ft.2633 Monte Carlo #41, Santa Ana, CA 92706
MLS# OC25264797Listed by: RE/MAX TERRASOL - New
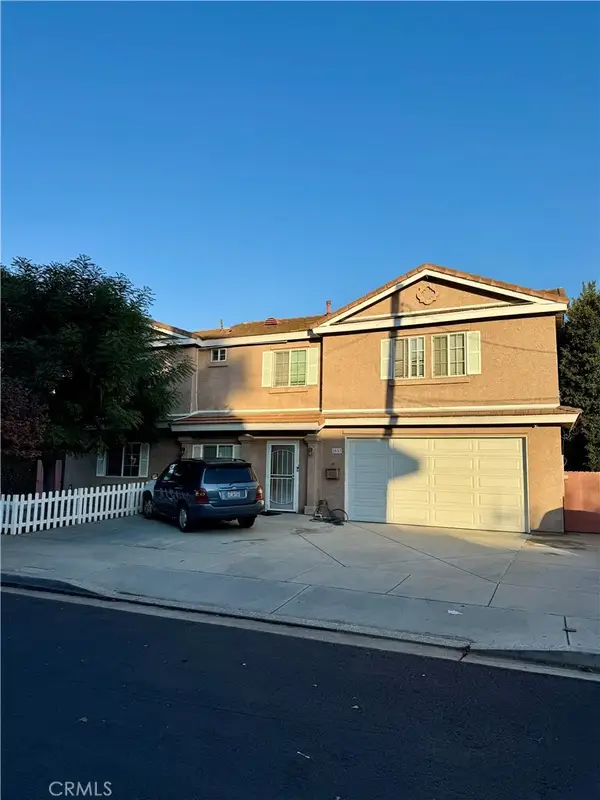 $950,000Active4 beds 3 baths2,081 sq. ft.
$950,000Active4 beds 3 baths2,081 sq. ft.2057 Bush, Santa Ana, CA 92706
MLS# PW25264816Listed by: SEVEN GABLES REAL ESTATE - New
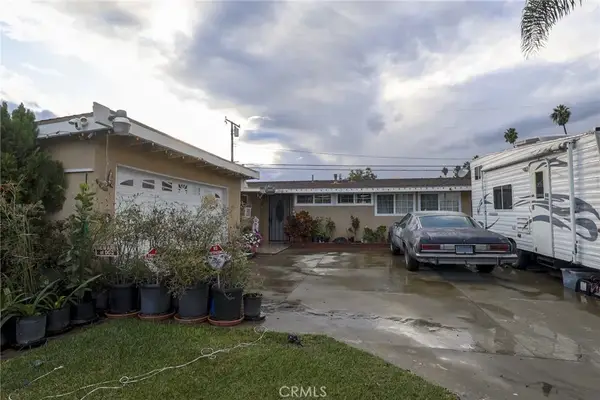 $799,000Active3 beds 2 baths1,202 sq. ft.
$799,000Active3 beds 2 baths1,202 sq. ft.2310 S Olive, Santa Ana, CA 92707
MLS# PW25263729Listed by: RE/PRO REALTY - Open Sun, 1 to 4pmNew
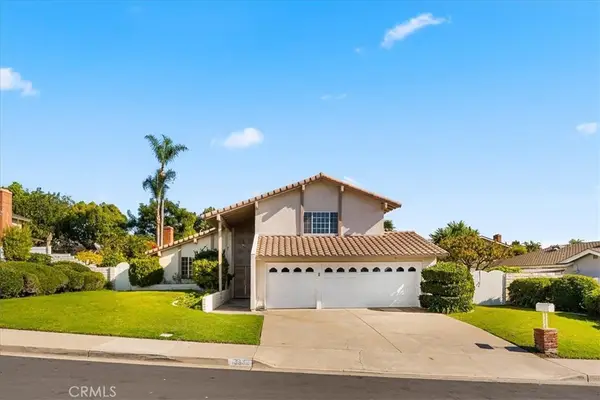 $1,600,000Active4 beds 3 baths2,555 sq. ft.
$1,600,000Active4 beds 3 baths2,555 sq. ft.13532 Woodglen Drive, Santa Ana, CA 92705
MLS# PW25262568Listed by: COLDWELL BANKER REALTY - New
 $2,185,000Active5 beds 5 baths4,566 sq. ft.
$2,185,000Active5 beds 5 baths4,566 sq. ft.780 W Aster Place, Santa Ana, CA 92706
MLS# PW25264495Listed by: FIDELITY REALTY & DEV. GROUP - Open Sun, 1 to 4pmNew
 $664,999Active2 beds 2 baths1,177 sq. ft.
$664,999Active2 beds 2 baths1,177 sq. ft.2542 W Macarthur Boulevard #143, Santa Ana, CA 92704
MLS# PW25263797Listed by: FIRST TEAM REAL ESTATE - New
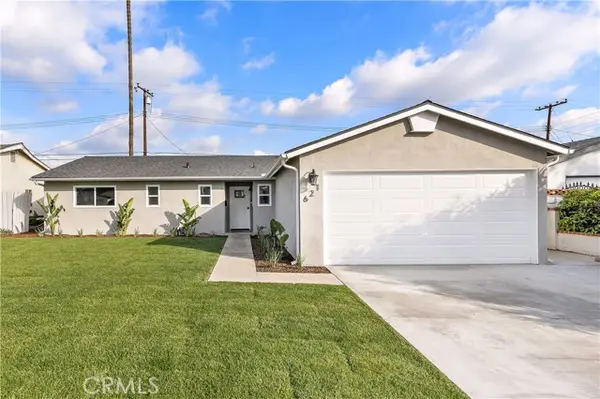 $999,999Active3 beds 2 baths1,251 sq. ft.
$999,999Active3 beds 2 baths1,251 sq. ft.621 S Corta, Santa Ana, CA 92704
MLS# CROC25257089Listed by: ANVIL REAL ESTATE
