18024 Flynn Drive #5501, Santa Clarita, CA 91387
Local realty services provided by:Better Homes and Gardens Real Estate Royal & Associates
18024 Flynn Drive #5501,Canyon Country (santa Clarita), CA 91387
$469,000
- 2 Beds
- 2 Baths
- 1,040 sq. ft.
- Townhouse
- Pending
Listed by: alexander welch, andrew welch
Office: luxury collective
MLS#:CRSR25176012
Source:CAMAXMLS
Price summary
- Price:$469,000
- Price per sq. ft.:$450.96
- Monthly HOA dues:$435
About this home
Welcome to 18024 Flynn Drive #5501, a beautifully updated and light-filled corner unit located in one of Santa Clarita's newer and most desirable communities. This stylish 2-bedroom, 2-bathroom home offers the perfect blend of comfort, privacy, and modern living. Step inside to discover a bright and open floor plan featuring updated flooring throughout, a sleek modern kitchen, and seamless flow into the spacious living and dining areas, perfect for entertaining or relaxing at home. As a corner unit with only one shared wall, you'll enjoy added windows, abundant natural light, and enhanced privacy. The expansive primary suite serves as your personal retreat, complete with a large walk-in closet and a private en suite bath. Recent upgrades include a brand-new HVAC system and water heater, offering peace of mind and year-round comfort. Outside, resort-style amenities await, including a sparkling community pool and beautifully maintained grounds, all nestled within a quiet and well-kept neighborhood. Whether you're a first-time buyer, downsizing, or simply seeking turnkey living, this home checks all the boxes. Don't miss it.
Contact an agent
Home facts
- Year built:2000
- Listing ID #:CRSR25176012
- Added:110 day(s) ago
- Updated:November 26, 2025 at 08:18 AM
Rooms and interior
- Bedrooms:2
- Total bathrooms:2
- Full bathrooms:2
- Living area:1,040 sq. ft.
Heating and cooling
- Cooling:Ceiling Fan(s), Central Air
- Heating:Central
Structure and exterior
- Roof:Tile
- Year built:2000
- Building area:1,040 sq. ft.
- Lot area:2.23 Acres
Utilities
- Water:Public
Finances and disclosures
- Price:$469,000
- Price per sq. ft.:$450.96
New listings near 18024 Flynn Drive #5501
- New
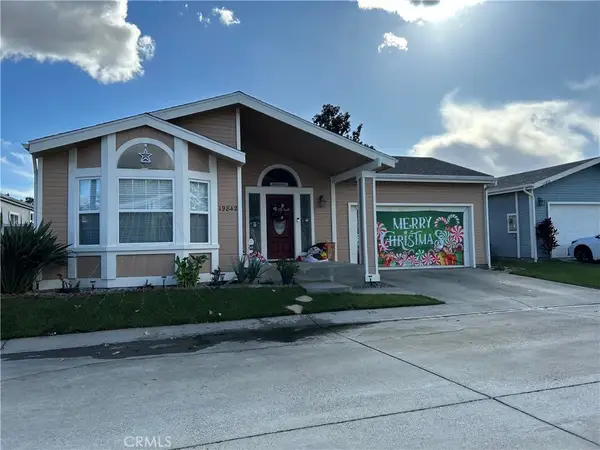 $325,000Active3 beds 2 baths1,845 sq. ft.
$325,000Active3 beds 2 baths1,845 sq. ft.19842 Emerald Creek Drive, Canyon Country, CA 91351
MLS# SR25265656Listed by: VALLEY VIEW REALTY,INC - New
 $30,000Active-- beds -- baths1,200 sq. ft.
$30,000Active-- beds -- baths1,200 sq. ft.20401 Soledad Canyon Road #124, Canyon Country, CA 91351
MLS# 25622307Listed by: NDA INC - New
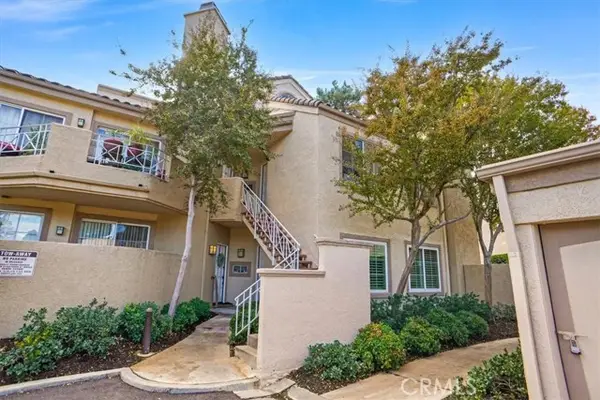 $535,000Active2 beds 2 baths1,067 sq. ft.
$535,000Active2 beds 2 baths1,067 sq. ft.23933 Del Monte Drive #24, Valencia (santa Clarita), CA 91355
MLS# CROC25265381Listed by: BERKSHIRE HATHAWAY HOMESERVICE - New
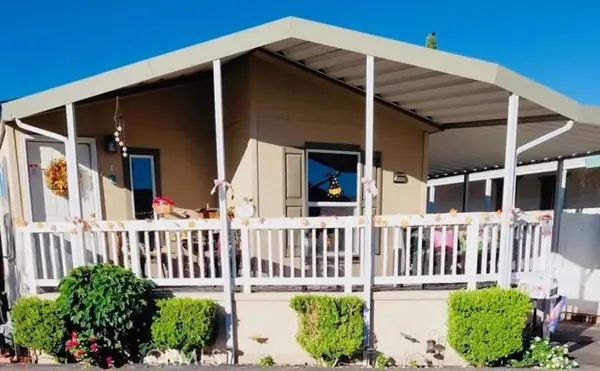 $199,900Active1 beds 1 baths800 sq. ft.
$199,900Active1 beds 1 baths800 sq. ft.18323 Soledad Canyon, Canyon Country (santa Clarita), CA 91387
MLS# CRPW25265686Listed by: SEVENTY SEVEN MANAGEMENT GROUP - New
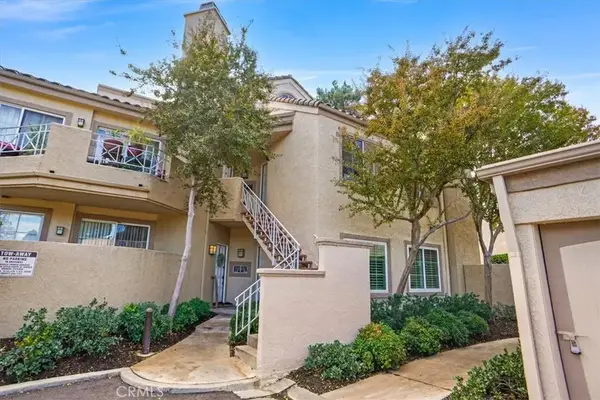 $535,000Active2 beds 2 baths1,067 sq. ft.
$535,000Active2 beds 2 baths1,067 sq. ft.23933 Del Monte Drive #24, Valencia, CA 91355
MLS# OC25265381Listed by: BERKSHIRE HATHAWAY HOMESERVICE - New
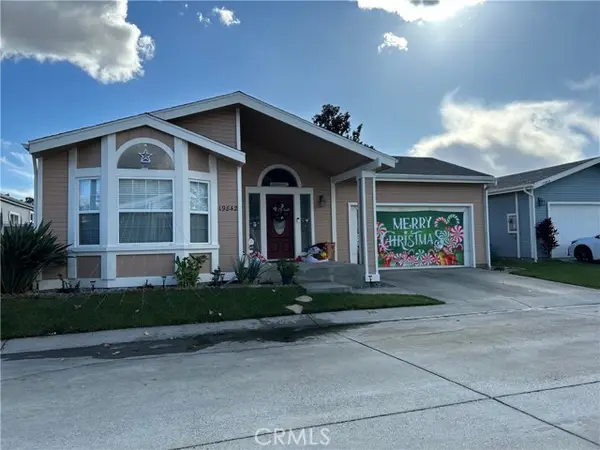 $325,000Active3 beds 2 baths1,845 sq. ft.
$325,000Active3 beds 2 baths1,845 sq. ft.19842 Emerald Creek Drive, Canyon Country (santa Clarita), CA 91351
MLS# CRSR25265656Listed by: VALLEY VIEW REALTY,INC - New
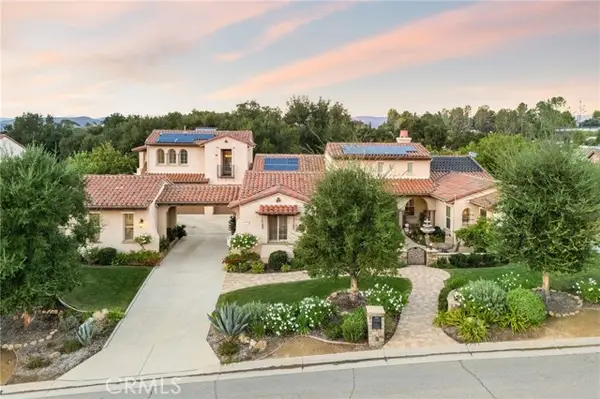 $2,550,000Active4 beds 5 baths5,741 sq. ft.
$2,550,000Active4 beds 5 baths5,741 sq. ft.15929 Mandalay Road, Canyon Country (santa Clarita), CA 91387
MLS# CRSR25265835Listed by: EXP REALTY OF CALIFORNIA INC - New
 $535,000Active2 beds 2 baths1,067 sq. ft.
$535,000Active2 beds 2 baths1,067 sq. ft.23933 Del Monte Drive #24, Valencia, CA 91355
MLS# OC25265381Listed by: BERKSHIRE HATHAWAY HOMESERVICE - New
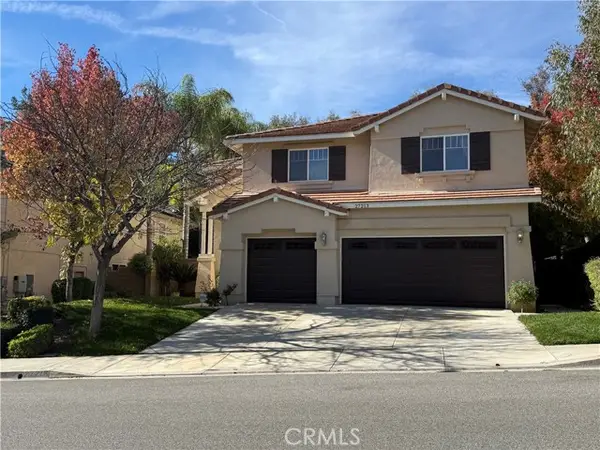 $1,097,000Active4 beds 4 baths3,315 sq. ft.
$1,097,000Active4 beds 4 baths3,315 sq. ft.27213 Blueridge Dr., Valencia (santa Clarita), CA 91354
MLS# CRSR25265692Listed by: RE/MAX OF SANTA CLARITA - New
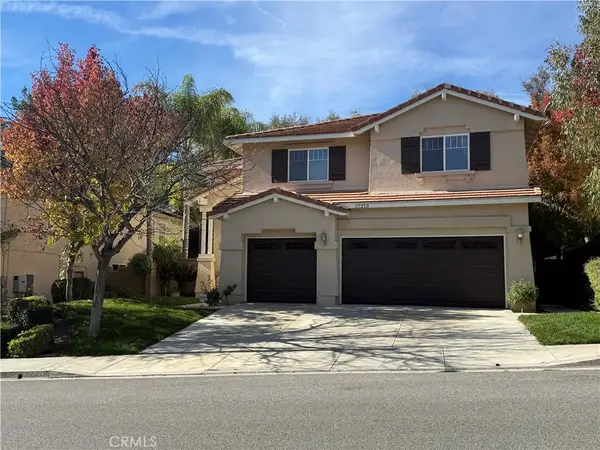 $1,097,000Active4 beds 4 baths3,315 sq. ft.
$1,097,000Active4 beds 4 baths3,315 sq. ft.27213 Blueridge Dr., Valencia, CA 91354
MLS# SR25265692Listed by: RE/MAX OF SANTA CLARITA
