18038 Flynn Drive #5304, Santa Clarita, CA 91387
Local realty services provided by:Better Homes and Gardens Real Estate Reliance Partners
18038 Flynn Drive #5304,Canyon Country (santa Clarita), CA 91387
$535,000
- 3 Beds
- 3 Baths
- 1,375 sq. ft.
- Condominium
- Active
Listed by: tyler ybarra
Office: peter aziz
MLS#:CRSR25186804
Source:CAMAXMLS
Price summary
- Price:$535,000
- Price per sq. ft.:$389.09
- Monthly HOA dues:$435
About this home
Welcome to this inviting 3 bedroom, 2.5 bath townhouse with 1,375 sq ft of comfortable living in the highly sought-after Sundance community of Santa Clarita. The entry level showcases an open floor plan with laminate flooring, a welcoming fireplace, and seamless flow into the dining and kitchen areas. The kitchen is complete with stainless steel appliances, a breakfast bar, and ample cabinetry. Upstairs, retreat to the spacious primary suite featuring mirrored closets and a private spacious bathroom. Two additional bedrooms provide versatility for family, guests, or a dedicated office. Additional highlights include a designer-inspired powder bath, natural light throughout, and a two-car garage offering secure parking and storage. Community amenities feature sparkling pools, relaxing spas, and well-kept landscaping surrounded by Mediterranean-style architecture. Ideally situated near schools, shopping, dining, and easy freeway access.
Contact an agent
Home facts
- Year built:2000
- Listing ID #:CRSR25186804
- Added:97 day(s) ago
- Updated:November 26, 2025 at 02:41 PM
Rooms and interior
- Bedrooms:3
- Total bathrooms:3
- Full bathrooms:2
- Living area:1,375 sq. ft.
Heating and cooling
- Cooling:Ceiling Fan(s), Central Air
- Heating:Central
Structure and exterior
- Year built:2000
- Building area:1,375 sq. ft.
- Lot area:2.23 Acres
Utilities
- Water:Public
Finances and disclosures
- Price:$535,000
- Price per sq. ft.:$389.09
New listings near 18038 Flynn Drive #5304
- New
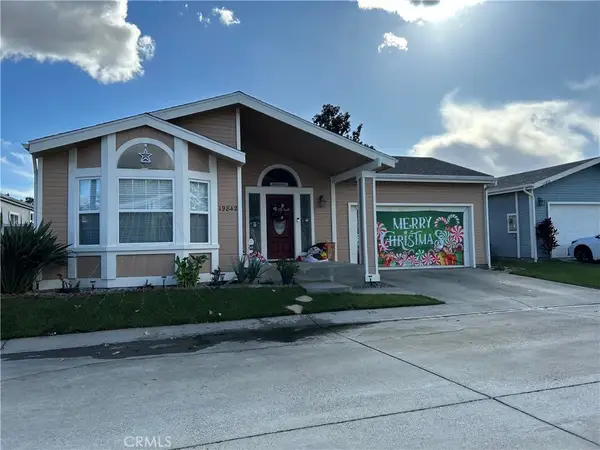 $325,000Active3 beds 2 baths1,845 sq. ft.
$325,000Active3 beds 2 baths1,845 sq. ft.19842 Emerald Creek Drive, Canyon Country, CA 91351
MLS# SR25265656Listed by: VALLEY VIEW REALTY,INC - New
 $30,000Active-- beds -- baths1,200 sq. ft.
$30,000Active-- beds -- baths1,200 sq. ft.20401 Soledad Canyon Road #124, Canyon Country, CA 91351
MLS# 25622307Listed by: NDA INC - New
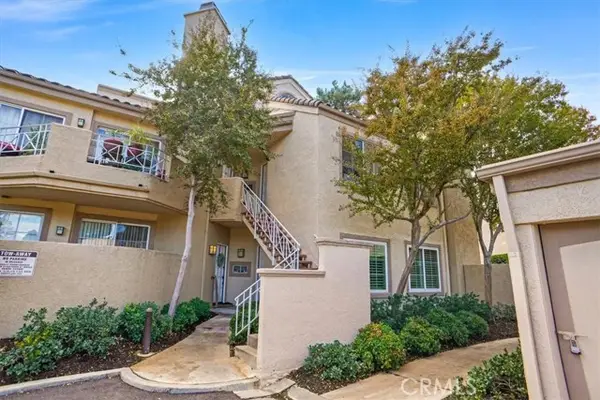 $535,000Active2 beds 2 baths1,067 sq. ft.
$535,000Active2 beds 2 baths1,067 sq. ft.23933 Del Monte Drive #24, Valencia (santa Clarita), CA 91355
MLS# CROC25265381Listed by: BERKSHIRE HATHAWAY HOMESERVICE - New
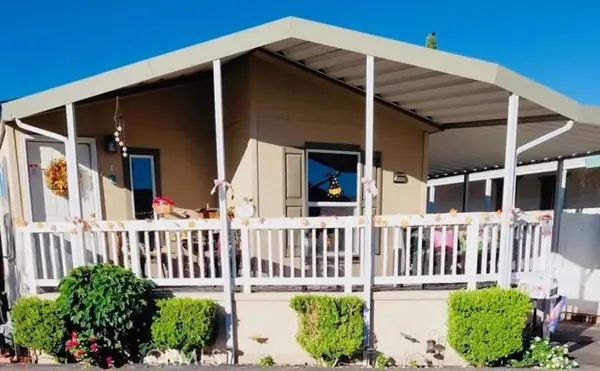 $199,900Active1 beds 1 baths800 sq. ft.
$199,900Active1 beds 1 baths800 sq. ft.18323 Soledad Canyon, Canyon Country (santa Clarita), CA 91387
MLS# CRPW25265686Listed by: SEVENTY SEVEN MANAGEMENT GROUP - New
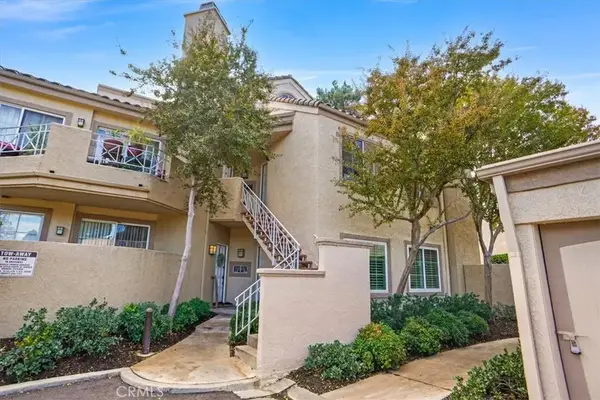 $535,000Active2 beds 2 baths1,067 sq. ft.
$535,000Active2 beds 2 baths1,067 sq. ft.23933 Del Monte Drive #24, Valencia, CA 91355
MLS# OC25265381Listed by: BERKSHIRE HATHAWAY HOMESERVICE - New
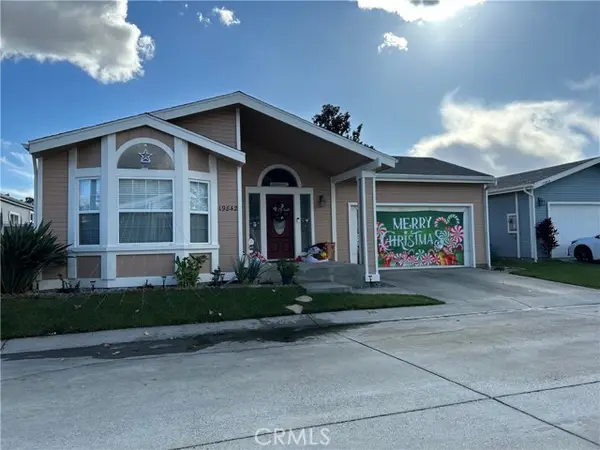 $325,000Active3 beds 2 baths1,845 sq. ft.
$325,000Active3 beds 2 baths1,845 sq. ft.19842 Emerald Creek Drive, Canyon Country (santa Clarita), CA 91351
MLS# CRSR25265656Listed by: VALLEY VIEW REALTY,INC - New
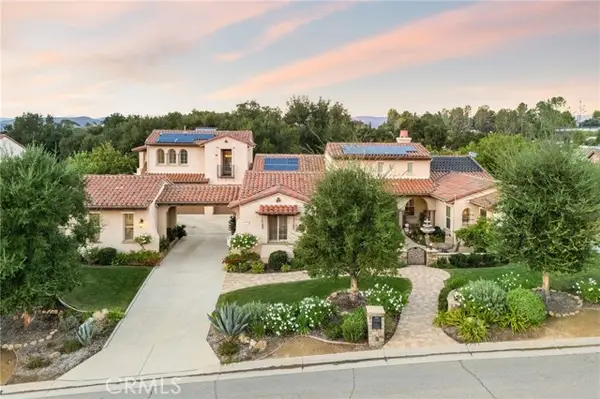 $2,550,000Active4 beds 5 baths5,741 sq. ft.
$2,550,000Active4 beds 5 baths5,741 sq. ft.15929 Mandalay Road, Canyon Country (santa Clarita), CA 91387
MLS# CRSR25265835Listed by: EXP REALTY OF CALIFORNIA INC - New
 $535,000Active2 beds 2 baths1,067 sq. ft.
$535,000Active2 beds 2 baths1,067 sq. ft.23933 Del Monte Drive #24, Valencia, CA 91355
MLS# OC25265381Listed by: BERKSHIRE HATHAWAY HOMESERVICE - New
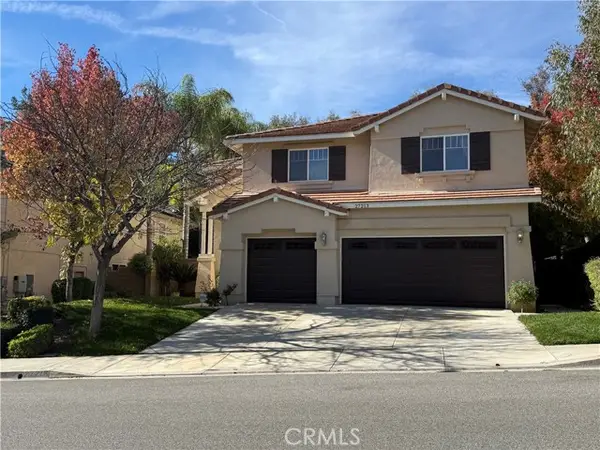 $1,097,000Active4 beds 4 baths3,315 sq. ft.
$1,097,000Active4 beds 4 baths3,315 sq. ft.27213 Blueridge Dr., Valencia (santa Clarita), CA 91354
MLS# CRSR25265692Listed by: RE/MAX OF SANTA CLARITA - New
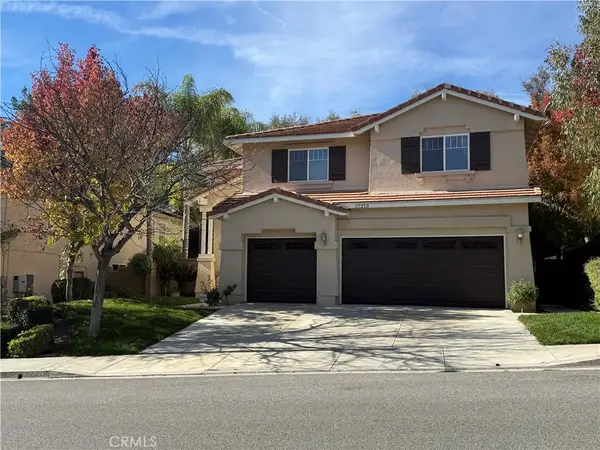 $1,097,000Active4 beds 4 baths3,315 sq. ft.
$1,097,000Active4 beds 4 baths3,315 sq. ft.27213 Blueridge Dr., Valencia, CA 91354
MLS# SR25265692Listed by: RE/MAX OF SANTA CLARITA
