20611 Alaminos Drive, Saugus (santa Clarita), CA 91350
Local realty services provided by:Better Homes and Gardens Real Estate Reliance Partners

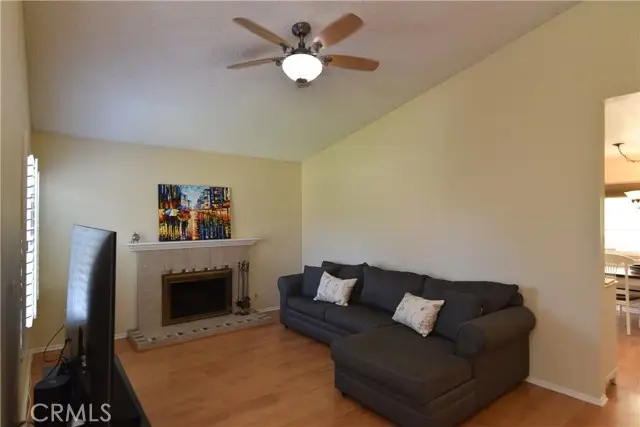
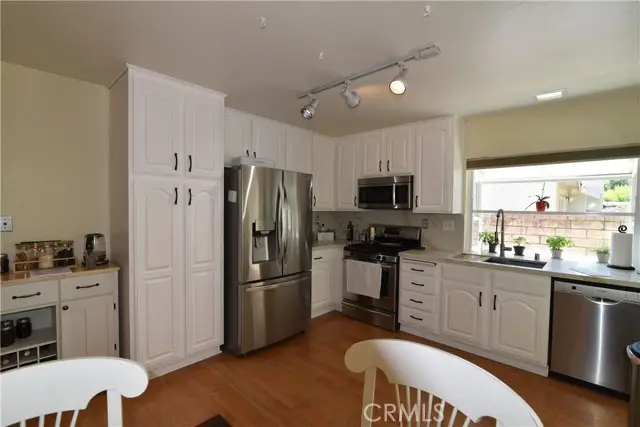
20611 Alaminos Drive,Saugus (santa Clarita), CA 91350
$749,900
- 3 Beds
- 2 Baths
- 1,162 sq. ft.
- Single family
- Active
Listed by:greg williams
Office:re/max one
MLS#:CRSR25144111
Source:CAMAXMLS
Price summary
- Price:$749,900
- Price per sq. ft.:$645.35
About this home
Explore this sharp 3 bedroom 2 bath home with over 9000 sq ft lot in desirable Bouquet Canyon neighborhood!! * Entry has upgraded blonde laminate floors, New glass accented front door, phone activated light, and a for those balmy summer nights a white wrought iron screen at front door allows for a soothing breeze to flow through the home * Living room has vaulted ceilings, blonde laminate floors, tile accented fireplace with gas starter, and dual pane window* Kitchen has blonde floors, white enamel cabinets, Bosch oven/range & microwave, Bosch dishwasher, Dual pane slider to back yard, garden window, and large double door pantry*breakfast area has blonde floors, decorative chandalier, dual pane window, and wainscotting* hall bathroom has New ceramic tile floors, New shower enclosure with New oil rubbed bronze faucet, New glass shower doors, New decorator vanity, New low flush toilet, New recessed lights, and New mirrored medicine cabinet* Master br has vaulted ceilings, blonde floors, large closet, and dual pane window* master bath has New laminate floors, New vanity, New shower enclosure, New glass enclosure, New low flush toilet, New recessed lights, and door to outside* bedroom 2 and 3 have blonde laminate floors and dual pane windows* Brick and cement covered patio in back ya
Contact an agent
Home facts
- Year built:1979
- Listing Id #:CRSR25144111
- Added:35 day(s) ago
- Updated:August 15, 2025 at 01:42 PM
Rooms and interior
- Bedrooms:3
- Total bathrooms:2
- Full bathrooms:2
- Living area:1,162 sq. ft.
Heating and cooling
- Cooling:Central Air
- Heating:Central
Structure and exterior
- Roof:Composition
- Year built:1979
- Building area:1,162 sq. ft.
- Lot area:0.21 Acres
Finances and disclosures
- Price:$749,900
- Price per sq. ft.:$645.35
New listings near 20611 Alaminos Drive
- New
 $1,270,000Active5 beds 5 baths3,723 sq. ft.
$1,270,000Active5 beds 5 baths3,723 sq. ft.27667 Camellia Drive, Saugus (santa Clarita), CA 91350
MLS# CRSR25175757Listed by: RE/MAX OF SANTA CLARITA - Open Sat, 12 to 3pmNew
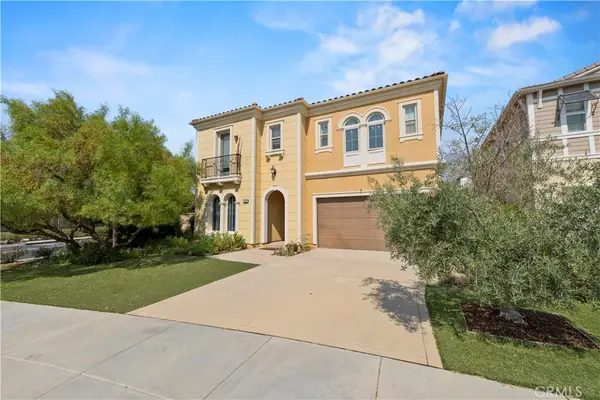 $1,270,000Active5 beds 5 baths3,723 sq. ft.
$1,270,000Active5 beds 5 baths3,723 sq. ft.27667 Camellia Drive, Saugus, CA 91350
MLS# SR25175757Listed by: RE/MAX OF SANTA CLARITA - Open Sun, 1 to 4pmNew
 $585,000Active2 beds 3 baths1,212 sq. ft.
$585,000Active2 beds 3 baths1,212 sq. ft.24510 Mcbean Parkway #66, Valencia, CA 91355
MLS# SR25182528Listed by: H S B REALTY - Open Sun, 1 to 4pmNew
 $459,999Active3 beds 2 baths1,001 sq. ft.
$459,999Active3 beds 2 baths1,001 sq. ft.20320 Fanchon Lane #101, Canyon Country, CA 91351
MLS# SR25183523Listed by: LUXURY COLLECTIVE - New
 $585,000Active2 beds 3 baths1,212 sq. ft.
$585,000Active2 beds 3 baths1,212 sq. ft.24510 Mcbean Parkway #66, Valencia (santa Clarita), CA 91355
MLS# CRSR25182528Listed by: H S B REALTY - New
 $445,000Active2 beds 2 baths1,041 sq. ft.
$445,000Active2 beds 2 baths1,041 sq. ft.24525 Trevino Drive #U16, Valencia (santa Clarita), CA 91355
MLS# CRSR25183447Listed by: CENTURY 21 MASTERS - New
 $459,999Active3 beds 2 baths1,001 sq. ft.
$459,999Active3 beds 2 baths1,001 sq. ft.20320 Fanchon Lane #101, Canyon Country (santa Clarita), CA 91351
MLS# CRSR25183523Listed by: LUXURY COLLECTIVE - New
 $849,950Active4 beds 3 baths2,350 sq. ft.
$849,950Active4 beds 3 baths2,350 sq. ft.28379 Calex Drive, Valencia (santa Clarita), CA 91354
MLS# CRSR25183672Listed by: LEGACY STREET REAL ESTATE - Open Sun, 1:30 to 4pmNew
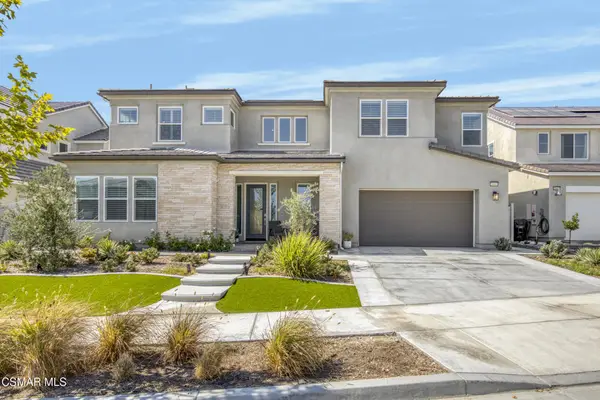 $1,469,000Active6 beds 6 baths4,400 sq. ft.
$1,469,000Active6 beds 6 baths4,400 sq. ft.28665 Windbreak Terrace, Saugus, CA 91350
MLS# 225004175Listed by: RE/MAX ONE - New
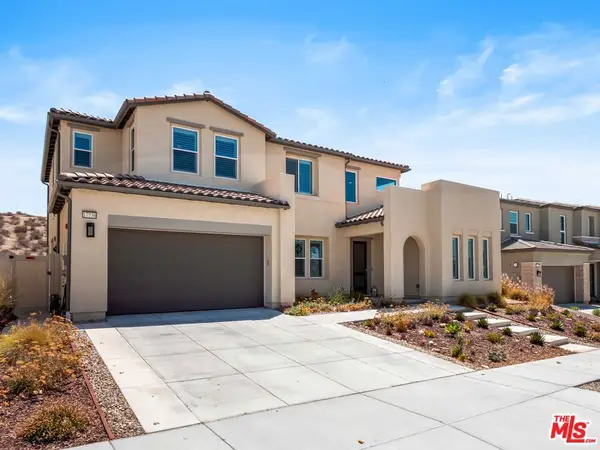 $1,495,000Active4 beds 4 baths3,630 sq. ft.
$1,495,000Active4 beds 4 baths3,630 sq. ft.17730 Hillside Way, Santa Clarita, CA 91350
MLS# 25578587Listed by: NEXTHOME REAL ESTATE ROCKSTARS
