21905 Grovepark Drive, Saugus (santa Clarita), CA 91350
Local realty services provided by:Better Homes and Gardens Real Estate Royal & Associates

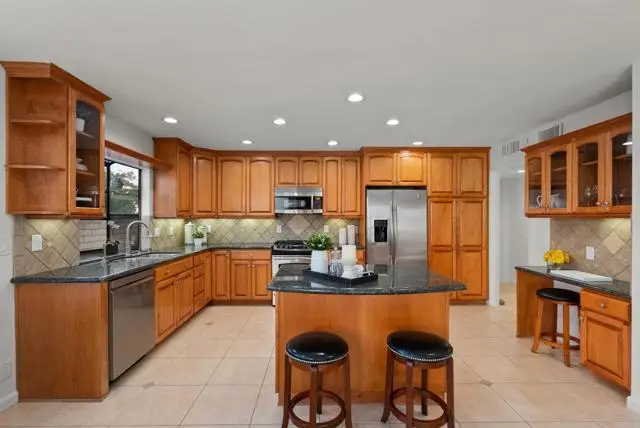
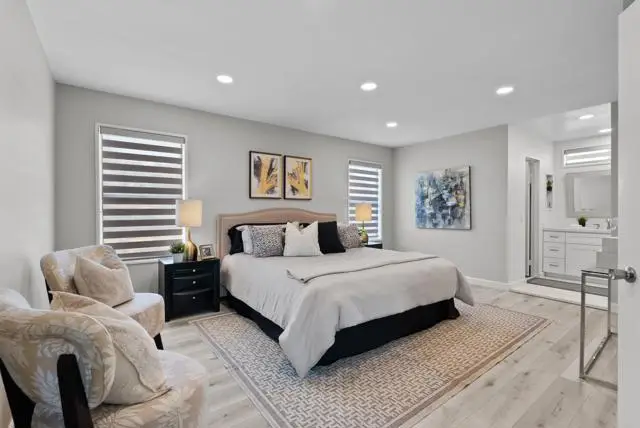
Listed by:maria martin
Office:re/max connections
MLS#:CRNDP2505639
Source:CA_BRIDGEMLS
Price summary
- Price:$809,000
- Price per sq. ft.:$425.79
- Monthly HOA dues:$89
About this home
Pride of ownership shines in this beautifully maintained 3-bedroom, 2.5-bath Saugus home, offering thoughtful upgrades, flexible living space, and a prime location. Upstairs, you'll find all three bedrooms plus a very spacious nearly 12' x 17' loft — perfect as a fourth bedroom, home office, or playroom. Major system upgrades have already been completed, including a NEW AC/HEAT system with all-new ductwork throughout ($25k value), new water heater, dishwasher, garage door operator, upgraded electrical, newer gutters, and a replumbed system with newer sewer line to the street ($15k value) — giving you peace of mind for years to come. The bright, open floor plan features a large kitchen, inviting family room with fireplace, generous size bathrooms, and a private backyard ideal for entertaining or relaxing. A built-in spa is the perfect place to unwind at the end of the day. Additional highlights include an extra-wide driveway—perfect for a boat, pop-up trailer, or recreational gear. Located in a sought-after neighborhood with low HOA fees and no Mello Roos, this home is within walking distance to award-winning Saugus High School, multiple parks, a community pool, tennis/pickleball courts, basketball court, and a playground. This is a rare opportunity to own a home with solid
Contact an agent
Home facts
- Year built:1982
- Listing Id #:CRNDP2505639
- Added:67 day(s) ago
- Updated:August 15, 2025 at 02:33 PM
Rooms and interior
- Bedrooms:4
- Total bathrooms:3
- Full bathrooms:2
- Living area:1,900 sq. ft.
Heating and cooling
- Cooling:Ceiling Fan(s), Central Air
- Heating:Central, Fireplace(s)
Structure and exterior
- Year built:1982
- Building area:1,900 sq. ft.
- Lot area:0.14 Acres
Finances and disclosures
- Price:$809,000
- Price per sq. ft.:$425.79
New listings near 21905 Grovepark Drive
- New
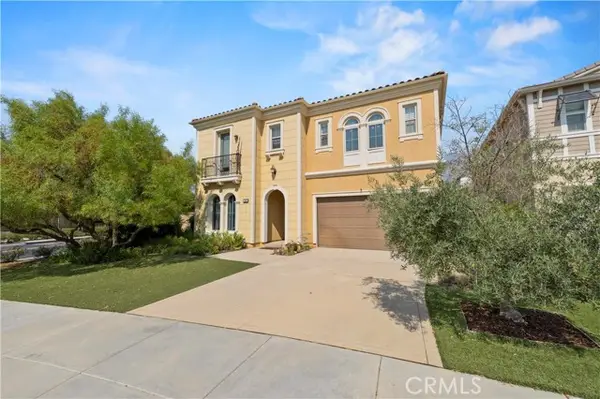 $1,270,000Active5 beds 5 baths3,723 sq. ft.
$1,270,000Active5 beds 5 baths3,723 sq. ft.27667 Camellia Drive, Saugus (santa Clarita), CA 91350
MLS# CRSR25175757Listed by: RE/MAX OF SANTA CLARITA - New
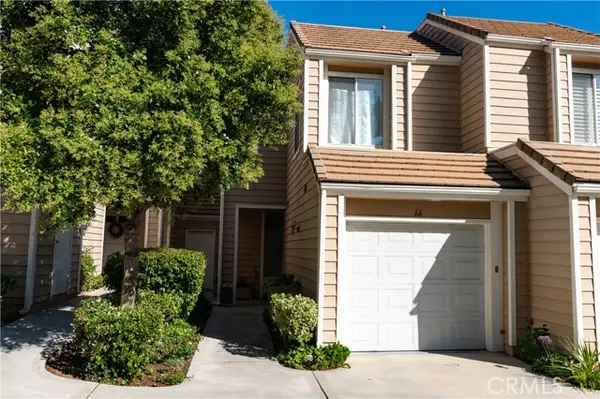 $585,000Active2 beds 3 baths1,212 sq. ft.
$585,000Active2 beds 3 baths1,212 sq. ft.24510 Mcbean Parkway #66, Valencia (santa Clarita), CA 91355
MLS# CRSR25182528Listed by: H S B REALTY - New
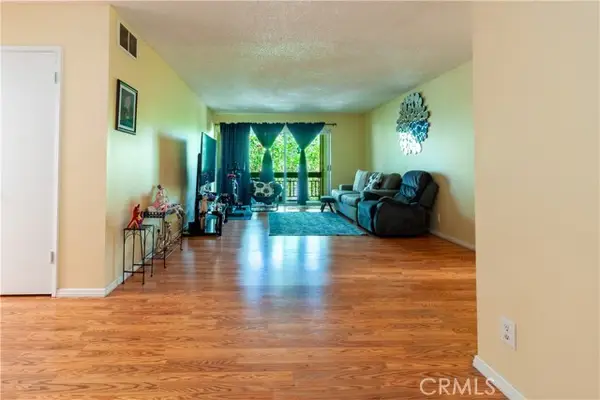 $445,000Active2 beds 2 baths1,041 sq. ft.
$445,000Active2 beds 2 baths1,041 sq. ft.24525 Trevino Drive #U16, Valencia (santa Clarita), CA 91355
MLS# CRSR25183447Listed by: CENTURY 21 MASTERS - New
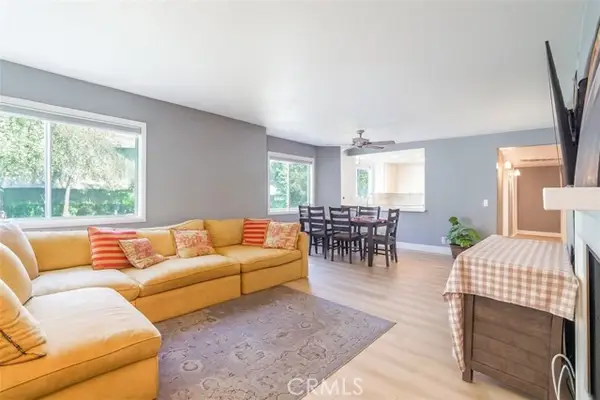 $459,999Active3 beds 2 baths1,001 sq. ft.
$459,999Active3 beds 2 baths1,001 sq. ft.20320 Fanchon Lane #101, Canyon Country (santa Clarita), CA 91351
MLS# CRSR25183523Listed by: LUXURY COLLECTIVE - New
 $849,950Active4 beds 3 baths2,350 sq. ft.
$849,950Active4 beds 3 baths2,350 sq. ft.28379 Calex Drive, Valencia (santa Clarita), CA 91354
MLS# CRSR25183672Listed by: LEGACY STREET REAL ESTATE - New
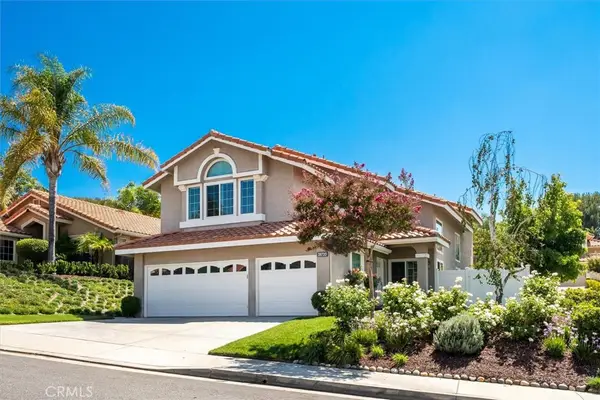 $985,000Active5 beds 3 baths2,696 sq. ft.
$985,000Active5 beds 3 baths2,696 sq. ft.28720 Park Woodland Place, Saugus, CA 91390
MLS# SR25182456Listed by: RE/MAX OF SANTA CLARITA - Open Sun, 1 to 4pmNew
 $585,000Active2 beds 3 baths1,212 sq. ft.
$585,000Active2 beds 3 baths1,212 sq. ft.24510 Mcbean Parkway #66, Valencia, CA 91355
MLS# SR25182528Listed by: H S B REALTY - Open Sun, 1 to 4pmNew
 $459,999Active3 beds 2 baths1,001 sq. ft.
$459,999Active3 beds 2 baths1,001 sq. ft.20320 Fanchon Lane #101, Canyon Country, CA 91351
MLS# SR25183523Listed by: LUXURY COLLECTIVE - Open Sun, 1:30 to 4pmNew
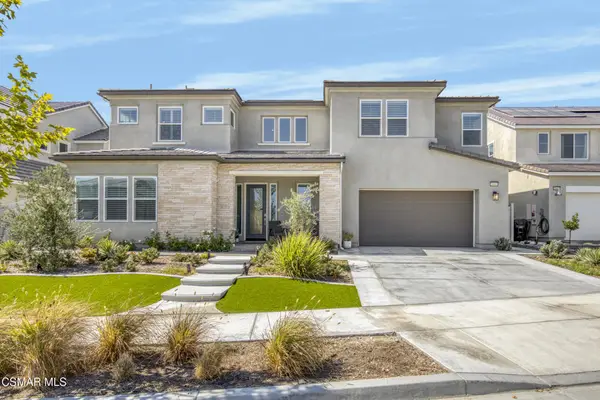 $1,469,000Active6 beds 6 baths4,400 sq. ft.
$1,469,000Active6 beds 6 baths4,400 sq. ft.28665 Windbreak Terrace, Saugus, CA 91350
MLS# 225004175Listed by: RE/MAX ONE - New
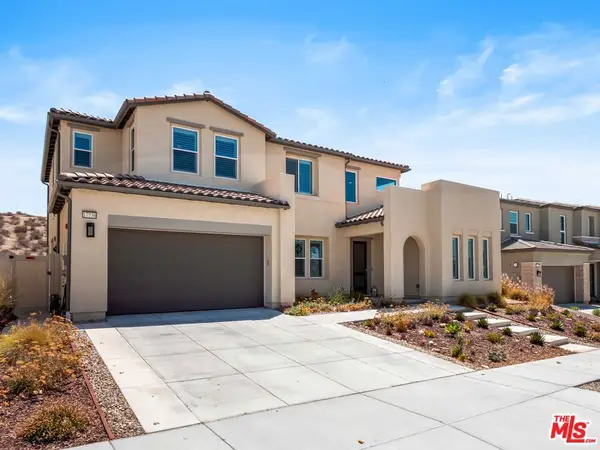 $1,495,000Active4 beds 4 baths3,630 sq. ft.
$1,495,000Active4 beds 4 baths3,630 sq. ft.17730 Hillside Way, Santa Clarita, CA 91350
MLS# 25578587Listed by: NEXTHOME REAL ESTATE ROCKSTARS
