22346 Cheraw Drive, Santa Clarita, CA 91350
Local realty services provided by:Better Homes and Gardens Real Estate Reliance Partners
22346 Cheraw Drive,Saugus (santa Clarita), CA 91350
$780,000
- 4 Beds
- 2 Baths
- 1,260 sq. ft.
- Single family
- Pending
Listed by: sharon wadsworth, kimly yim
Office: realty executives homes
MLS#:CRSR25199797
Source:CAMAXMLS
Price summary
- Price:$780,000
- Price per sq. ft.:$619.05
About this home
Welcome to this beautifully maintained 4-bedroom, 2-bathroom single-family home that radiates high curb appeal and charm from the moment you arrive. A lush front yard with vibrant landscaping, manicured shrubs, and colorful blooms leads you to an inviting entryway. Upon entering, you will find a well-lit interior with abundant natural light, an inviting open floor plan, and tasteful upgrades that enhance both style and comfort. The spacious living room, to your right, features a brick fireplace and large windows, flows into the dining area and kitchen. The kitchen has granite countertops, a stainless steel double oven and a new S/S dishwasher. Off of the kitchen is the laundry closet. Adjacent to the dining area is the newer glass sliding door that opens to the large backyard with a patio cover. The backyard, with mountain views, is a private oasis, filled with mature greenery and a succulent garden. At the far right corner of the yard lies a serene koi pond with a cascading waterfall. At the far left of the yard, there is a wooden deck. This outdoor space is perfect for relaxing and entertaining. Back inside, this lovely home features a master bedroom with an en-suite bathroom, 3 additional bedrooms, and a hallway bathroom. The first bedroom, located on the left side, was turned
Contact an agent
Home facts
- Year built:1972
- Listing ID #:CRSR25199797
- Added:49 day(s) ago
- Updated:November 26, 2025 at 08:18 AM
Rooms and interior
- Bedrooms:4
- Total bathrooms:2
- Full bathrooms:2
- Living area:1,260 sq. ft.
Heating and cooling
- Cooling:Ceiling Fan(s), Central Air
- Heating:Central, Fireplace(s), Natural Gas, Wood Stove
Structure and exterior
- Roof:Shingle
- Year built:1972
- Building area:1,260 sq. ft.
- Lot area:0.16 Acres
Utilities
- Water:Public
Finances and disclosures
- Price:$780,000
- Price per sq. ft.:$619.05
New listings near 22346 Cheraw Drive
- New
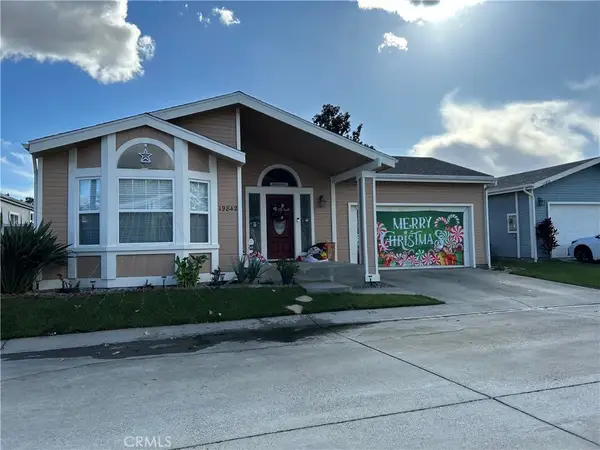 $325,000Active3 beds 2 baths1,845 sq. ft.
$325,000Active3 beds 2 baths1,845 sq. ft.19842 Emerald Creek Drive, Canyon Country, CA 91351
MLS# SR25265656Listed by: VALLEY VIEW REALTY,INC - New
 $30,000Active-- beds -- baths1,200 sq. ft.
$30,000Active-- beds -- baths1,200 sq. ft.20401 Soledad Canyon Road #124, Canyon Country, CA 91351
MLS# 25622307Listed by: NDA INC - New
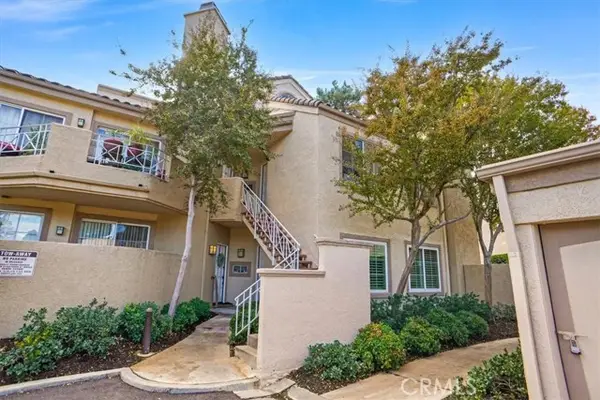 $535,000Active2 beds 2 baths1,067 sq. ft.
$535,000Active2 beds 2 baths1,067 sq. ft.23933 Del Monte Drive #24, Valencia (santa Clarita), CA 91355
MLS# CROC25265381Listed by: BERKSHIRE HATHAWAY HOMESERVICE - New
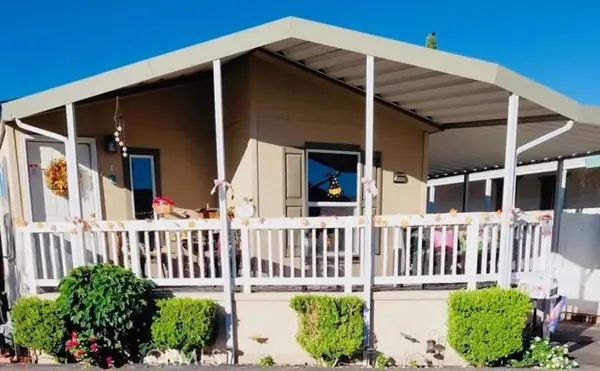 $199,900Active1 beds 1 baths800 sq. ft.
$199,900Active1 beds 1 baths800 sq. ft.18323 Soledad Canyon, Canyon Country (santa Clarita), CA 91387
MLS# CRPW25265686Listed by: SEVENTY SEVEN MANAGEMENT GROUP - New
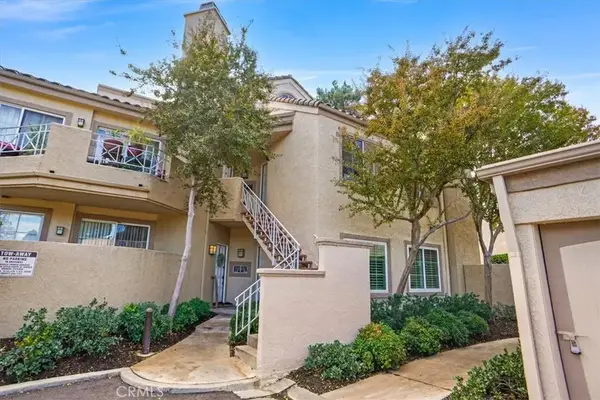 $535,000Active2 beds 2 baths1,067 sq. ft.
$535,000Active2 beds 2 baths1,067 sq. ft.23933 Del Monte Drive #24, Valencia, CA 91355
MLS# OC25265381Listed by: BERKSHIRE HATHAWAY HOMESERVICE - New
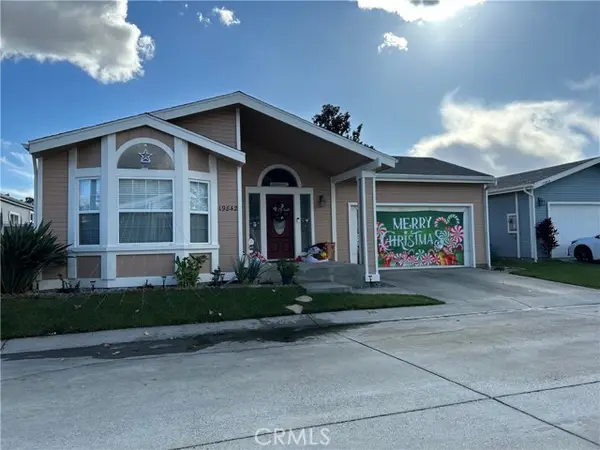 $325,000Active3 beds 2 baths1,845 sq. ft.
$325,000Active3 beds 2 baths1,845 sq. ft.19842 Emerald Creek Drive, Canyon Country (santa Clarita), CA 91351
MLS# CRSR25265656Listed by: VALLEY VIEW REALTY,INC - New
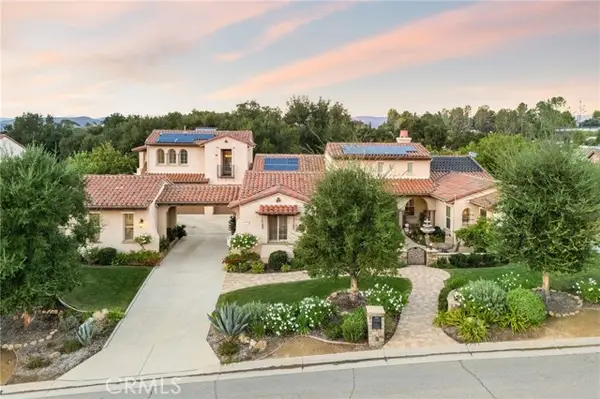 $2,550,000Active4 beds 5 baths5,741 sq. ft.
$2,550,000Active4 beds 5 baths5,741 sq. ft.15929 Mandalay Road, Canyon Country (santa Clarita), CA 91387
MLS# CRSR25265835Listed by: EXP REALTY OF CALIFORNIA INC - New
 $535,000Active2 beds 2 baths1,067 sq. ft.
$535,000Active2 beds 2 baths1,067 sq. ft.23933 Del Monte Drive #24, Valencia, CA 91355
MLS# OC25265381Listed by: BERKSHIRE HATHAWAY HOMESERVICE - New
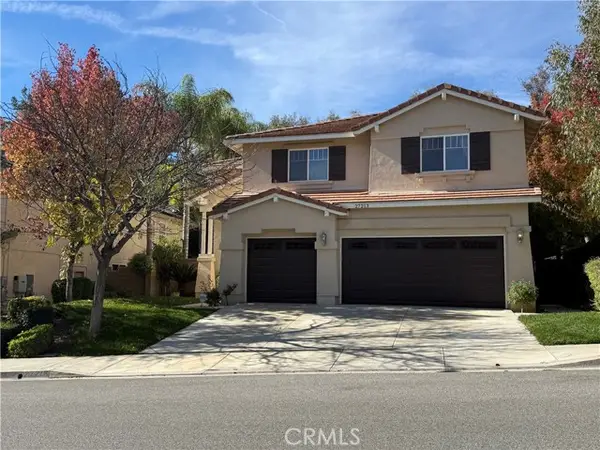 $1,097,000Active4 beds 4 baths3,315 sq. ft.
$1,097,000Active4 beds 4 baths3,315 sq. ft.27213 Blueridge Dr., Valencia (santa Clarita), CA 91354
MLS# CRSR25265692Listed by: RE/MAX OF SANTA CLARITA - New
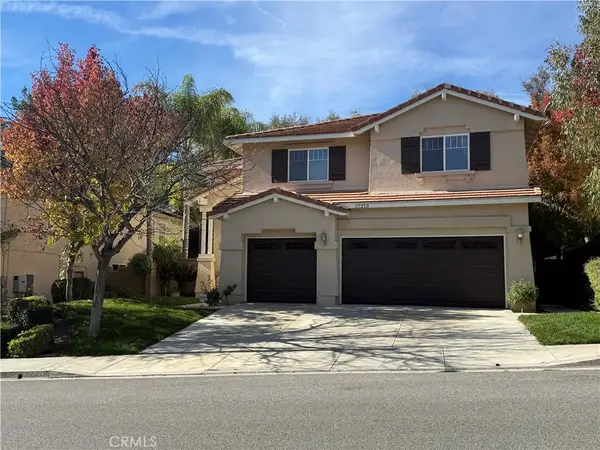 $1,097,000Active4 beds 4 baths3,315 sq. ft.
$1,097,000Active4 beds 4 baths3,315 sq. ft.27213 Blueridge Dr., Valencia, CA 91354
MLS# SR25265692Listed by: RE/MAX OF SANTA CLARITA
