24436 Hampton Drive #C, Valencia (santa Clarita), CA 91355
Local realty services provided by:Better Homes and Gardens Real Estate Royal & Associates
24436 Hampton Drive #C,Valencia (santa Clarita), CA 91355
$849,000
- 2 Beds
- 3 Baths
- 2,034 sq. ft.
- Townhouse
- Active
Listed by:margaret shaffer
Office:re/max of santa clarita
MLS#:CRSR25219612
Source:CA_BRIDGEMLS
Price summary
- Price:$849,000
- Price per sq. ft.:$417.4
- Monthly HOA dues:$465
About this home
Welcome to this stunning townhome located in the highly sought-after community of the Summit in Valencia. This spacious property offers 2 bedrooms plus a versatile loft, perfect for a home office, gym or guest space. Inside you'll find soaring high ceilings and an open floor plan that fills the home with natural light. The living area flows seamlessly into the dining room and kitchen, creating the perfect space for entertaining. Each bedroom is generously sized and the Primary is so cozy with a fireplace and balcony that overlooks the community pool. One of the standout features of this home is it's unique 2-car garage with an extra long driveway- a rare find in this neighborhood. The summit is known for it's peaceful atmosphere with lots of trees and miles of walking trails, the HOA includes 2 Stratford community pools and 1 Summit Olympic-sized pool, lighted tennis courts, pickleball courts and a clubhouse. Enjoy the beautiful paseo trail system leading to Summit Park! Easy Freeway access and NO MELLO ROOS!!
Contact an agent
Home facts
- Year built:1988
- Listing ID #:CRSR25219612
- Added:1 day(s) ago
- Updated:September 18, 2025 at 03:47 PM
Rooms and interior
- Bedrooms:2
- Total bathrooms:3
- Full bathrooms:3
- Living area:2,034 sq. ft.
Heating and cooling
- Cooling:Central Air
- Heating:Central
Structure and exterior
- Year built:1988
- Building area:2,034 sq. ft.
- Lot area:10.64 Acres
Finances and disclosures
- Price:$849,000
- Price per sq. ft.:$417.4
New listings near 24436 Hampton Drive #C
- New
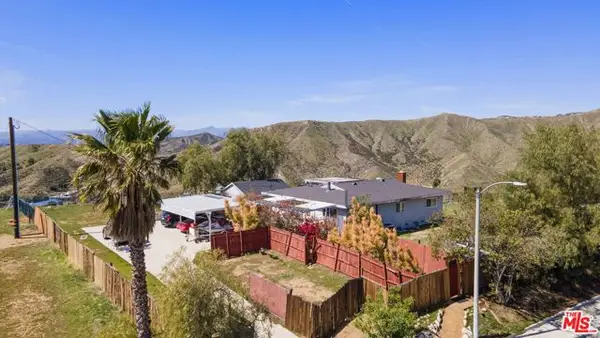 $2,450,000Active2 beds 1 baths1,398 sq. ft.
$2,450,000Active2 beds 1 baths1,398 sq. ft.17366 Sierra Highway, Santa Clarita, CA 91351
MLS# CL25573115Listed by: COLDWELL BANKER REALTY - New
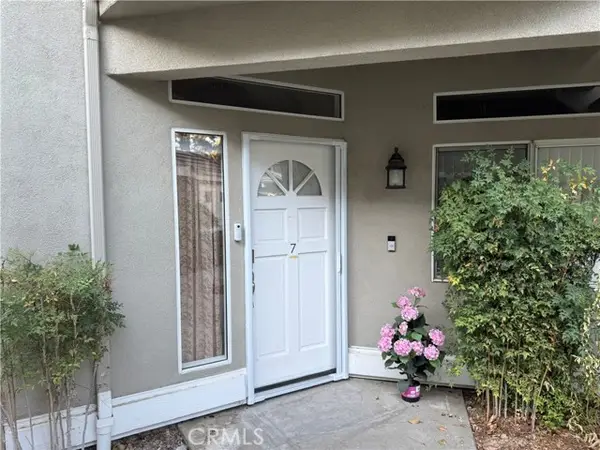 $629,950Active2 beds 2 baths1,154 sq. ft.
$629,950Active2 beds 2 baths1,154 sq. ft.26117 Mcbean Parkway #7, Valencia (santa Clarita), CA 91355
MLS# CRSR25218088Listed by: REALTY WORLD LEGENDS OF SANTA CLARITA VALLEY INC. - New
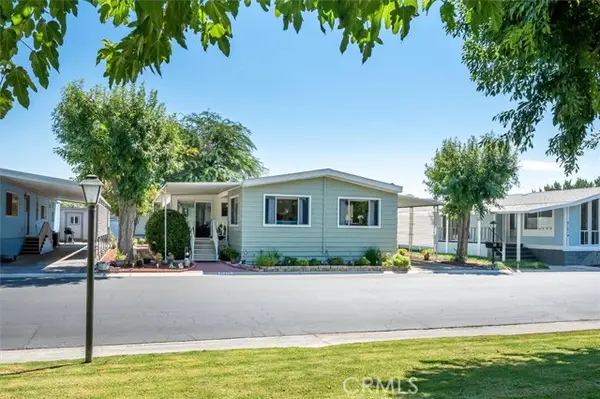 $283,500Active2 beds 2 baths1,736 sq. ft.
$283,500Active2 beds 2 baths1,736 sq. ft.21212 Seep Willow Way #272, Saugus (santa Clarita), CA 91351
MLS# CRSR25218921Listed by: REALTY EXECUTIVES HOMES - New
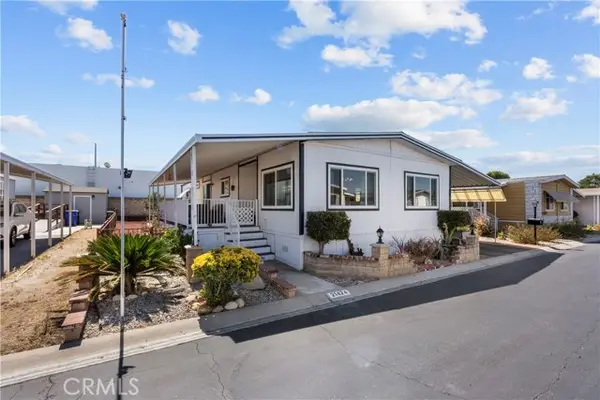 $275,000Active2 beds 2 baths
$275,000Active2 beds 2 baths21424 Bramble, Saugus (santa Clarita), CA 91350
MLS# CRSR25219271Listed by: EXP REALTY OF CALIFORNIA INC - Open Sat, 1 to 4pmNew
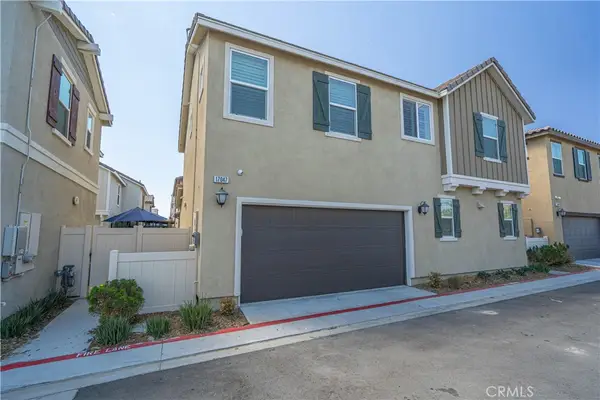 $823,999Active4 beds 3 baths2,207 sq. ft.
$823,999Active4 beds 3 baths2,207 sq. ft.17047 Zion Dr., Canyon Country, CA 91387
MLS# SR25219608Listed by: NEXTHOME REAL ESTATE ROCKSTARS - New
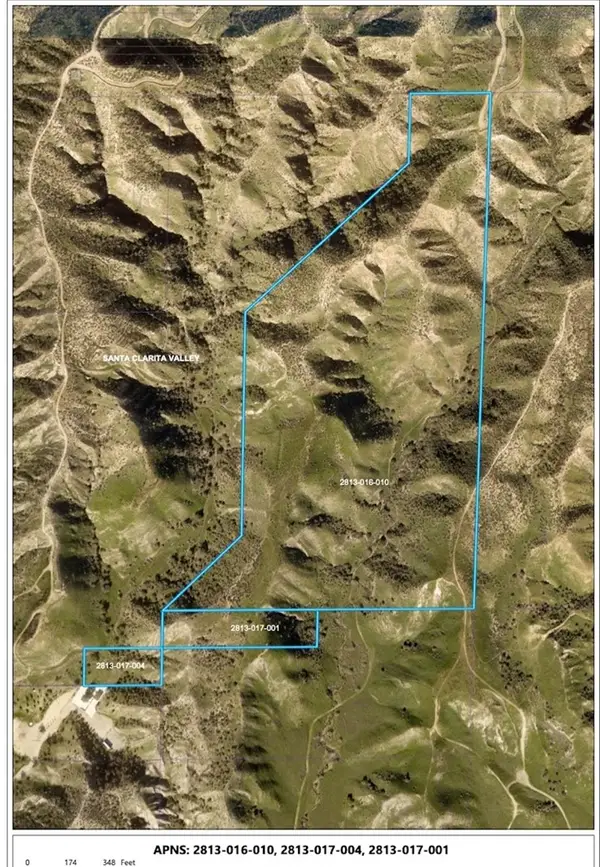 $299,900Active48.67 Acres
$299,900Active48.67 Acres0 No Address, Canyon Country (santa Clarita), CA 91351
MLS# CRSR25216478Listed by: RODEO REALTY - New
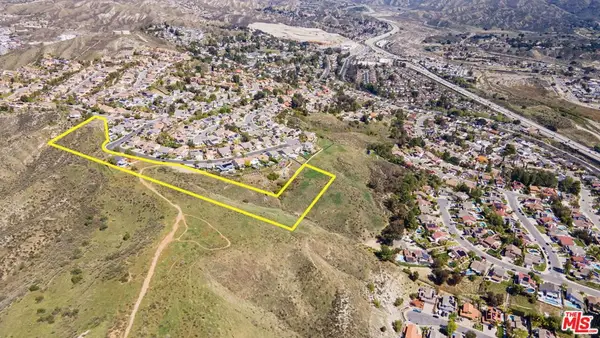 $2,450,000Active6.41 Acres
$2,450,000Active6.41 Acres17366 Sierra Highway, Santa Clarita, CA 91351
MLS# 25573221Listed by: COLDWELL BANKER REALTY - New
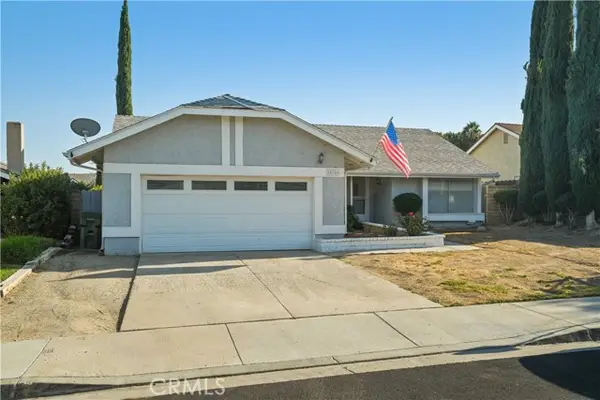 $699,000Active3 beds 2 baths1,526 sq. ft.
$699,000Active3 beds 2 baths1,526 sq. ft.20746 Franwood Drive, Saugus (santa Clarita), CA 91350
MLS# CRSR25218387Listed by: RE/MAX OF SANTA CLARITA - New
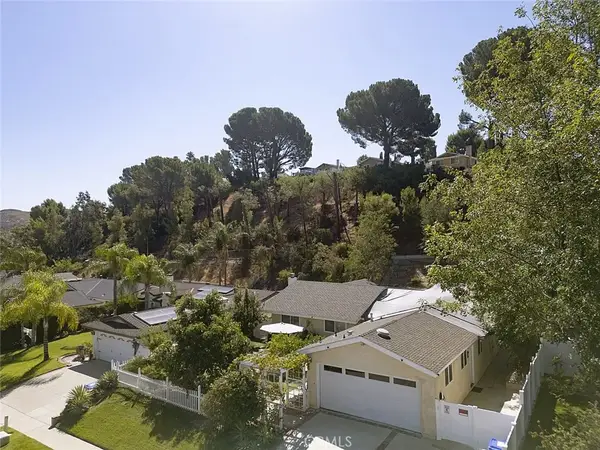 $800,000Active4 beds 2 baths1,480 sq. ft.
$800,000Active4 beds 2 baths1,480 sq. ft.19620 Green Mountain Drive, Newhall, CA 91321
MLS# GD25218534Listed by: JOHNHART REAL ESTATE
