26328 Oak Highland Drive #C, Newhall (santa Clarita), CA 91321
Local realty services provided by:Better Homes and Gardens Real Estate Royal & Associates

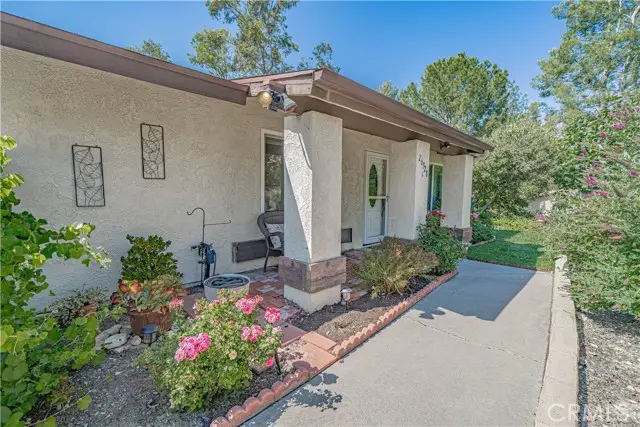
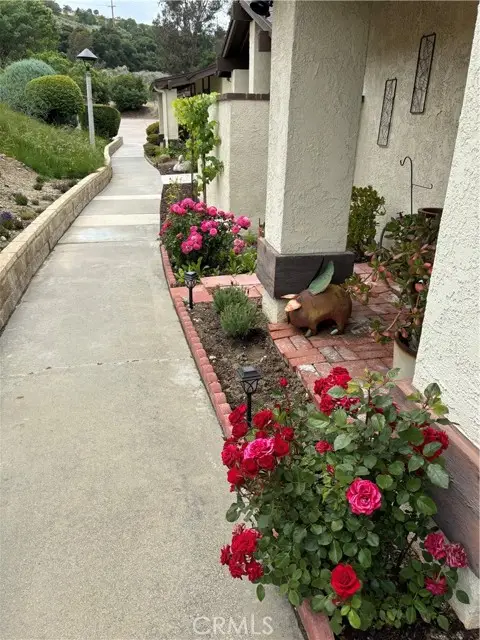
26328 Oak Highland Drive #C,Newhall (santa Clarita), CA 91321
$425,000
- 2 Beds
- 2 Baths
- 909 sq. ft.
- Condominium
- Active
Listed by:renee roque-white
Office:alexis mcgee group, inc
MLS#:CRSR25151162
Source:CA_BRIDGEMLS
Price summary
- Price:$425,000
- Price per sq. ft.:$467.55
- Monthly HOA dues:$578
About this home
**VA & FHA Approved Home**Looking for a quiet, garden-like oasis to call home? We have just the place for you! Location, location, location! Nestled in a peaceful, park-like setting, this beautifully maintained end unit offers the ultimate in tranquility and privacy—with no neighbors on one side. Step through the front door into a light-filled, open-concept living room where sunlight pours through corner windows, framing the lush outdoor greenery. The upgraded kitchen boasts elegant granite countertops, generous cabinet space, and all appliances included: refrigerator, range, microwave, dishwasher, and garbage disposal—everything you need to make cooking a breeze. Through the large sliding glass door, you'll find a bright, enclosed, permitted patio providing an additional 180 square feet of living space—the perfect space to unwind, read a book, or enjoy the serene garden view just steps away. Inside, the Primary Suite features a large, sunlit window, a wall-length custom-organized closet, upgraded Berber carpet, and a stylish bathroom with tile and a luxurious walk-in shower. Down the hall, a spacious second bedroom overlooks the garden and includes a generous closet. The adjacent guest bathroom offers a relaxing tub—ideal for soaking after a long day. Outside, your priva
Contact an agent
Home facts
- Year built:1974
- Listing Id #:CRSR25151162
- Added:23 day(s) ago
- Updated:August 15, 2025 at 02:44 PM
Rooms and interior
- Bedrooms:2
- Total bathrooms:2
- Full bathrooms:2
- Living area:909 sq. ft.
Heating and cooling
- Cooling:Ceiling Fan(s), Central Air
- Heating:Central
Structure and exterior
- Year built:1974
- Building area:909 sq. ft.
- Lot area:13.6 Acres
Finances and disclosures
- Price:$425,000
- Price per sq. ft.:$467.55
New listings near 26328 Oak Highland Drive #C
- New
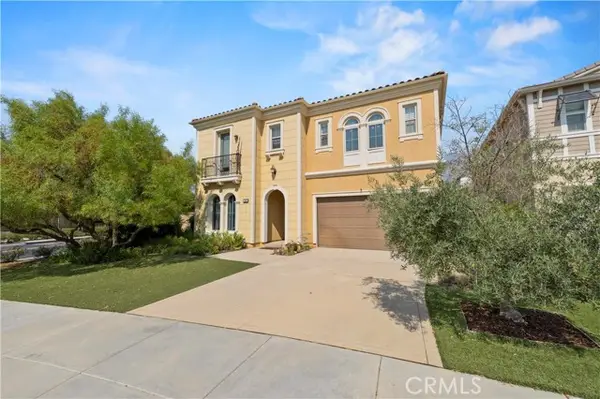 $1,270,000Active5 beds 5 baths3,723 sq. ft.
$1,270,000Active5 beds 5 baths3,723 sq. ft.27667 Camellia Drive, Saugus (santa Clarita), CA 91350
MLS# CRSR25175757Listed by: RE/MAX OF SANTA CLARITA - New
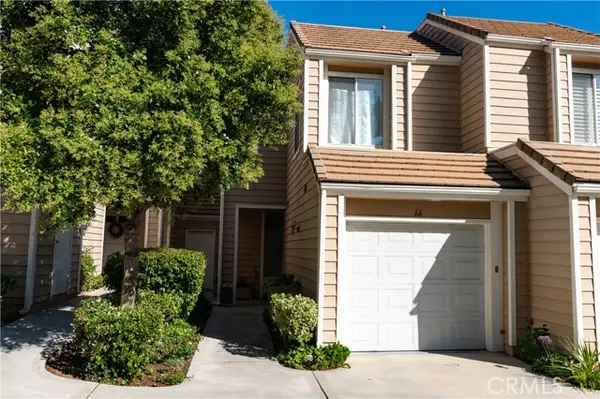 $585,000Active2 beds 3 baths1,212 sq. ft.
$585,000Active2 beds 3 baths1,212 sq. ft.24510 Mcbean Parkway #66, Valencia (santa Clarita), CA 91355
MLS# CRSR25182528Listed by: H S B REALTY - New
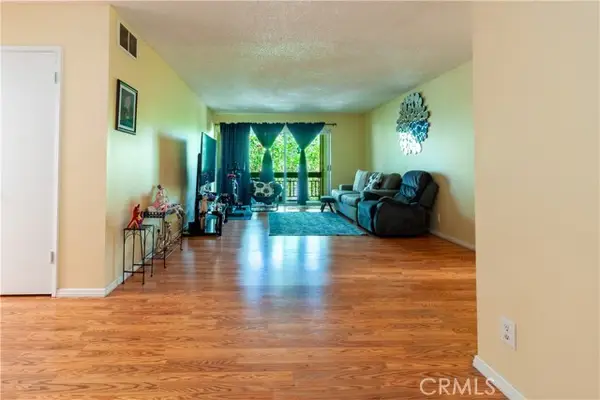 $445,000Active2 beds 2 baths1,041 sq. ft.
$445,000Active2 beds 2 baths1,041 sq. ft.24525 Trevino Drive #U16, Valencia (santa Clarita), CA 91355
MLS# CRSR25183447Listed by: CENTURY 21 MASTERS - New
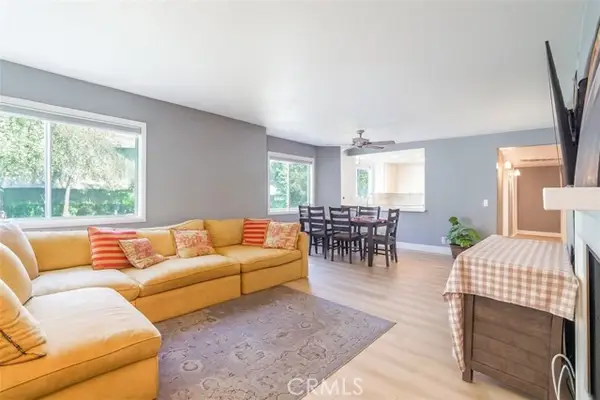 $459,999Active3 beds 2 baths1,001 sq. ft.
$459,999Active3 beds 2 baths1,001 sq. ft.20320 Fanchon Lane #101, Canyon Country (santa Clarita), CA 91351
MLS# CRSR25183523Listed by: LUXURY COLLECTIVE - New
 $849,950Active4 beds 3 baths2,350 sq. ft.
$849,950Active4 beds 3 baths2,350 sq. ft.28379 Calex Drive, Valencia (santa Clarita), CA 91354
MLS# CRSR25183672Listed by: LEGACY STREET REAL ESTATE - New
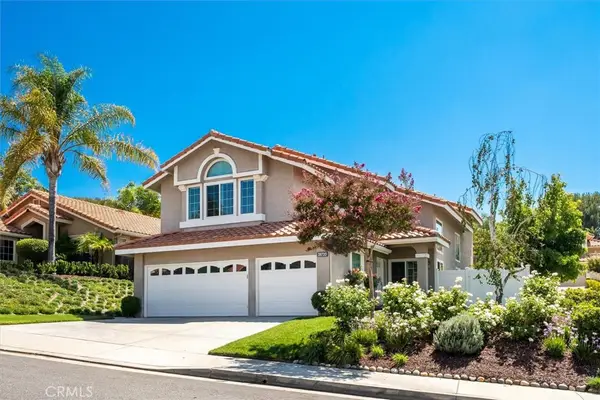 $985,000Active5 beds 3 baths2,696 sq. ft.
$985,000Active5 beds 3 baths2,696 sq. ft.28720 Park Woodland Place, Saugus, CA 91390
MLS# SR25182456Listed by: RE/MAX OF SANTA CLARITA - Open Sun, 1 to 4pmNew
 $585,000Active2 beds 3 baths1,212 sq. ft.
$585,000Active2 beds 3 baths1,212 sq. ft.24510 Mcbean Parkway #66, Valencia, CA 91355
MLS# SR25182528Listed by: H S B REALTY - Open Sun, 1 to 4pmNew
 $459,999Active3 beds 2 baths1,001 sq. ft.
$459,999Active3 beds 2 baths1,001 sq. ft.20320 Fanchon Lane #101, Canyon Country, CA 91351
MLS# SR25183523Listed by: LUXURY COLLECTIVE - Open Sun, 1:30 to 4pmNew
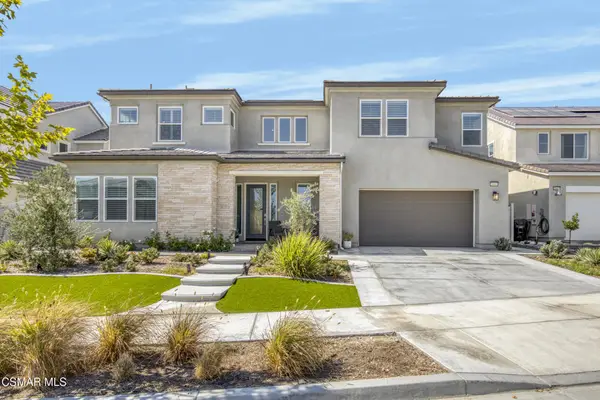 $1,469,000Active6 beds 6 baths4,400 sq. ft.
$1,469,000Active6 beds 6 baths4,400 sq. ft.28665 Windbreak Terrace, Saugus, CA 91350
MLS# 225004175Listed by: RE/MAX ONE - New
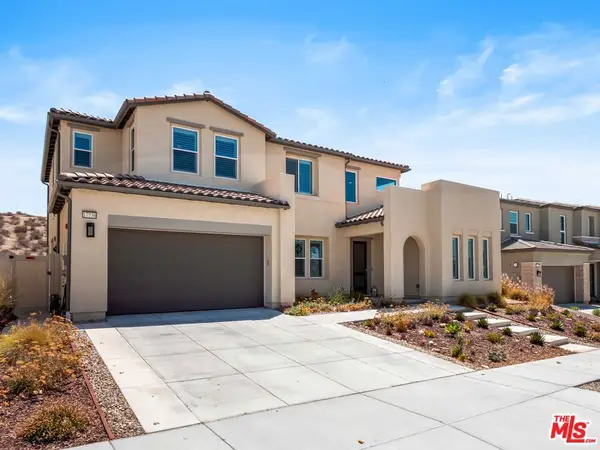 $1,495,000Active4 beds 4 baths3,630 sq. ft.
$1,495,000Active4 beds 4 baths3,630 sq. ft.17730 Hillside Way, Santa Clarita, CA 91350
MLS# 25578587Listed by: NEXTHOME REAL ESTATE ROCKSTARS
