27104 Rio Prado Drive, Valencia (santa Clarita), CA 91354
Local realty services provided by:Better Homes and Gardens Real Estate Royal & Associates
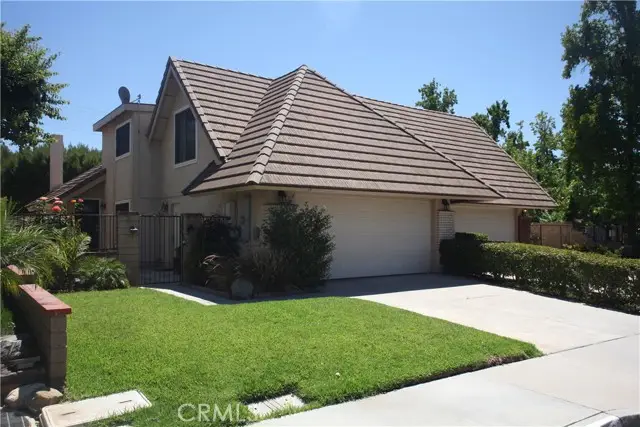

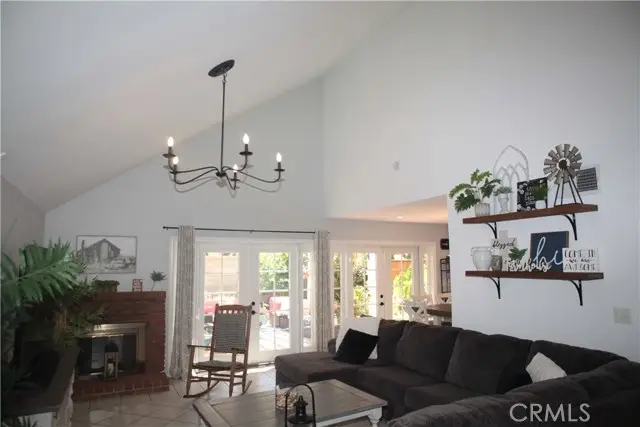
27104 Rio Prado Drive,Valencia (santa Clarita), CA 91354
$799,000
- 4 Beds
- 3 Baths
- 2,032 sq. ft.
- Townhouse
- Active
Listed by:jim regan
Office:engel & volkers santa clarita
MLS#:CRSR25165351
Source:CA_BRIDGEMLS
Price summary
- Price:$799,000
- Price per sq. ft.:$393.21
- Monthly HOA dues:$95
About this home
•Stunning 4-bedroom home with dual master suites, boasting approximately 2,032 square feet. Private fenced courtyard leads to the front door. Paid Solar. Welcome to this beautifully upgraded home featuring dual master bedrooms, one upstairs and one downstairs – plus three bathrooms for maximum comfort and flexibility. The modern kitchen has been tastefully updated with quartz countertops, added 6' island, with recessed lighting in kitchen and dining area. The spacious living room offers vaulted ceiling throughout and brick fireplace. All bathroom vanities have been remodeled for a fresh, stylish feel. Good size backyard to entertain family and friends. The Valencia Racquet Club is conveniently located on the North side of Santa Clarita. You will love the resort setting which includes swimming pool, hot tub, tennis courts, park and basketball courts. Served by the William Hart School District, close to shopping area, this home offers an unbeatable combination of comfort, convenience, and community
Contact an agent
Home facts
- Year built:1975
- Listing Id #:CRSR25165351
- Added:19 day(s) ago
- Updated:August 15, 2025 at 02:32 PM
Rooms and interior
- Bedrooms:4
- Total bathrooms:3
- Full bathrooms:3
- Living area:2,032 sq. ft.
Heating and cooling
- Cooling:Central Air
- Heating:Central, Solar
Structure and exterior
- Year built:1975
- Building area:2,032 sq. ft.
- Lot area:0.08 Acres
Finances and disclosures
- Price:$799,000
- Price per sq. ft.:$393.21
New listings near 27104 Rio Prado Drive
- New
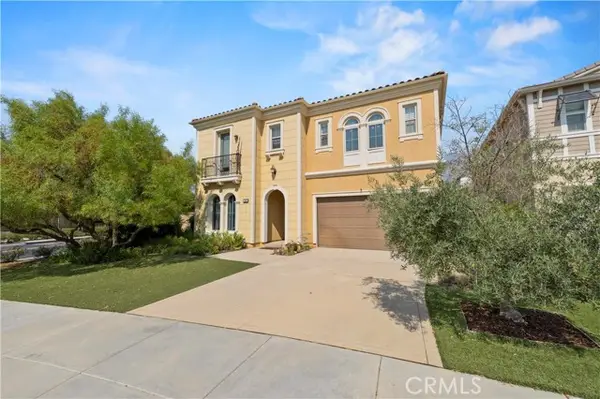 $1,270,000Active5 beds 5 baths3,723 sq. ft.
$1,270,000Active5 beds 5 baths3,723 sq. ft.27667 Camellia Drive, Saugus (santa Clarita), CA 91350
MLS# CRSR25175757Listed by: RE/MAX OF SANTA CLARITA - New
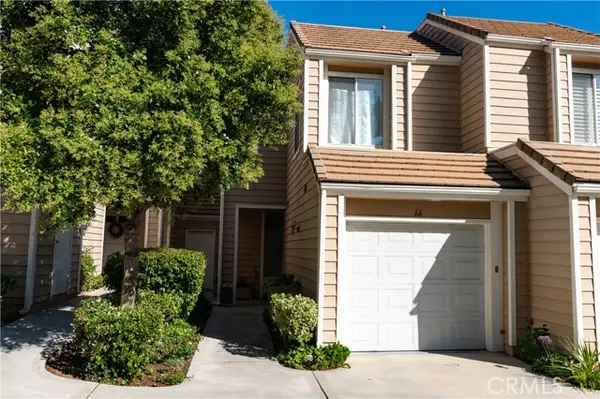 $585,000Active2 beds 3 baths1,212 sq. ft.
$585,000Active2 beds 3 baths1,212 sq. ft.24510 Mcbean Parkway #66, Valencia (santa Clarita), CA 91355
MLS# CRSR25182528Listed by: H S B REALTY - New
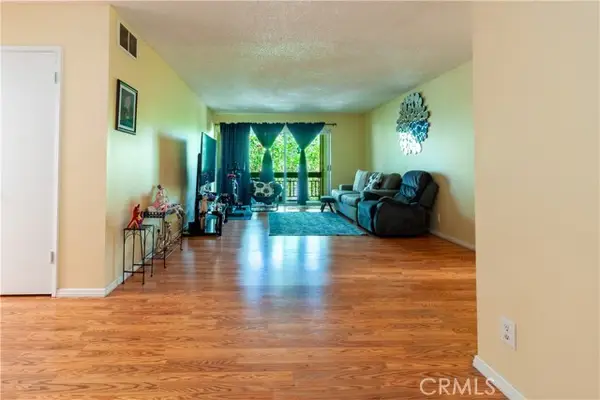 $445,000Active2 beds 2 baths1,041 sq. ft.
$445,000Active2 beds 2 baths1,041 sq. ft.24525 Trevino Drive #U16, Valencia (santa Clarita), CA 91355
MLS# CRSR25183447Listed by: CENTURY 21 MASTERS - New
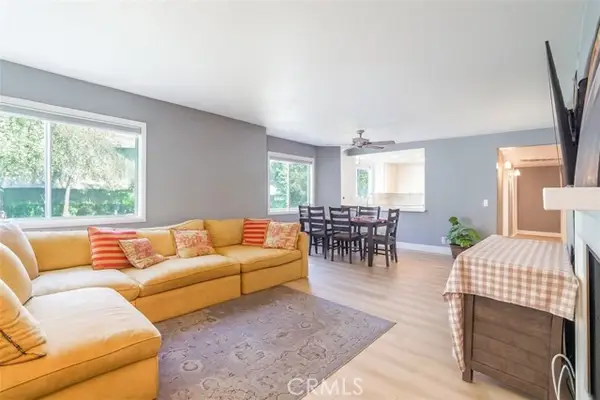 $459,999Active3 beds 2 baths1,001 sq. ft.
$459,999Active3 beds 2 baths1,001 sq. ft.20320 Fanchon Lane #101, Canyon Country (santa Clarita), CA 91351
MLS# CRSR25183523Listed by: LUXURY COLLECTIVE - New
 $849,950Active4 beds 3 baths2,350 sq. ft.
$849,950Active4 beds 3 baths2,350 sq. ft.28379 Calex Drive, Valencia (santa Clarita), CA 91354
MLS# CRSR25183672Listed by: LEGACY STREET REAL ESTATE - New
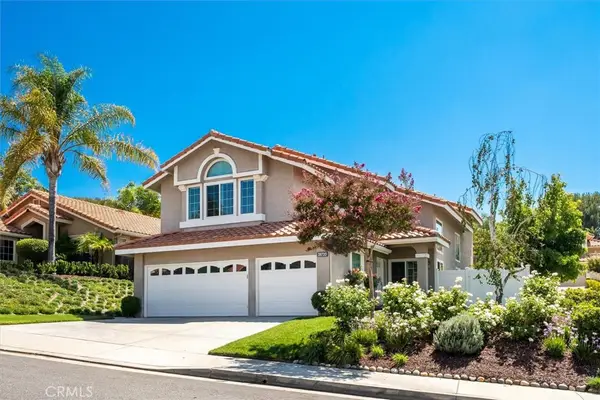 $985,000Active5 beds 3 baths2,696 sq. ft.
$985,000Active5 beds 3 baths2,696 sq. ft.28720 Park Woodland Place, Saugus, CA 91390
MLS# SR25182456Listed by: RE/MAX OF SANTA CLARITA - Open Sun, 1 to 4pmNew
 $585,000Active2 beds 3 baths1,212 sq. ft.
$585,000Active2 beds 3 baths1,212 sq. ft.24510 Mcbean Parkway #66, Valencia, CA 91355
MLS# SR25182528Listed by: H S B REALTY - Open Sun, 1 to 4pmNew
 $459,999Active3 beds 2 baths1,001 sq. ft.
$459,999Active3 beds 2 baths1,001 sq. ft.20320 Fanchon Lane #101, Canyon Country, CA 91351
MLS# SR25183523Listed by: LUXURY COLLECTIVE - Open Sun, 1:30 to 4pmNew
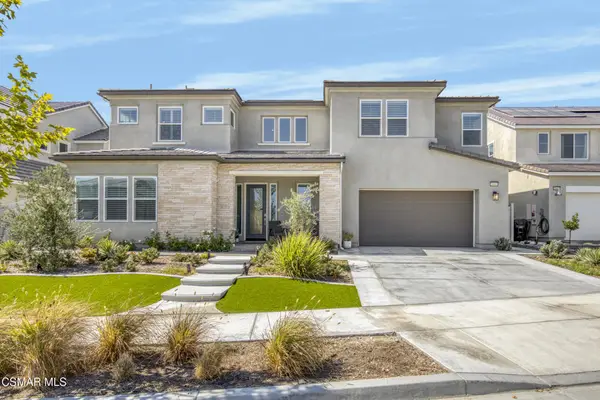 $1,469,000Active6 beds 6 baths4,400 sq. ft.
$1,469,000Active6 beds 6 baths4,400 sq. ft.28665 Windbreak Terrace, Saugus, CA 91350
MLS# 225004175Listed by: RE/MAX ONE - New
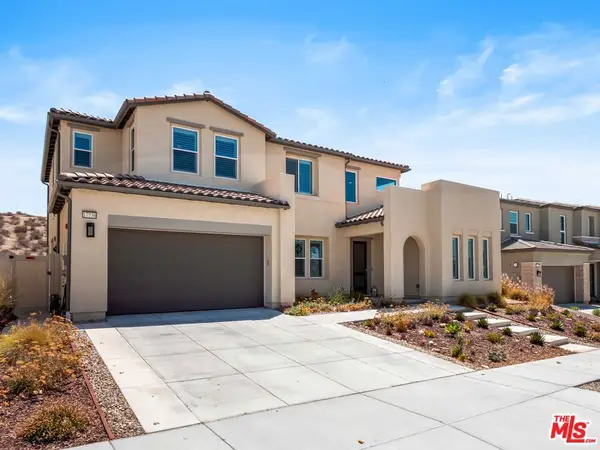 $1,495,000Active4 beds 4 baths3,630 sq. ft.
$1,495,000Active4 beds 4 baths3,630 sq. ft.17730 Hillside Way, Santa Clarita, CA 91350
MLS# 25578587Listed by: NEXTHOME REAL ESTATE ROCKSTARS
